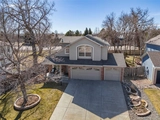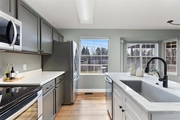$699,000
●
House -
In Contract
451 Pinewood Circle
Lafayette, CO 80026
4 Beds
3 Baths,
1
Half Bath
2309 Sqft
$3,751
Estimated Monthly
$25
HOA / Fees
4.95%
Cap Rate
About This Property
Welcome to this stunning home nestled in Lafayette. As you step
inside, you'll be greeted by vaulted ceilings, elegant new wood
flooring, and a sense of spaciousness. The kitchen is a chef's
dream, boasting ample counter space and a marble island with a
breakfast bar, seamlessly flowing into the inviting family room
illuminated by natural light from the south-facing windows.
Upstairs, discover the primary suite offering an updated 5-piece
bath and generous walk-in closet, three additional bedrooms, and a
secondary full bath. On almost a quarter-acre of land, this home
features a large back yard, rare three-car garage and an unfinished
basement great for storage and a hobby space. With plumbing already
in place, finishing the basement for additional living space is
made easy. Conveniently located with easy access to major highways,
this meticulously maintained home with four bedrooms upstairs is
ready to welcome its new owners.
Unit Size
2,309Ft²
Days on Market
-
Land Size
0.20 acres
Price per sqft
$303
Property Type
House
Property Taxes
$293
HOA Dues
$25
Year Built
1995
Listed By
Last updated: 9 days ago (REcolorado MLS #REC5231665)
Price History
| Date / Event | Date | Event | Price |
|---|---|---|---|
| Apr 8, 2024 | No longer available | - | |
| No longer available | |||
| Mar 19, 2024 | Relisted | $699,000 | |
| Relisted | |||
| Mar 18, 2024 | No longer available | - | |
| No longer available | |||
| Mar 7, 2024 | Listed by 8z Real Estate | $699,000 | |
| Listed by 8z Real Estate | |||
|
|
|||
|
Welcome to this stunning home nestled in Lafayette. As you step
inside, you'll be greeted by vaulted ceilings, elegant new wood
flooring, and a sense of spaciousness. The kitchen is a chef's
dream, boasting ample counter space and a marble island with a
breakfast bar, seamlessly flowing into the inviting family room
illuminated by natural light from the south-facing windows.
Upstairs, discover the primary suite offering an updated 5-piece
bath and generous walk-in closet, three additional…
|
|||
| Nov 11, 2022 | No longer available | - | |
| No longer available | |||
Show More

Property Highlights
Garage
Air Conditioning
Parking Details
Total Number of Parking: 3
Attached Garage
Parking Features: 220 Volts, Concrete, Exterior Access Door, Storage
Garage Spaces: 3
Interior Details
Bathroom Information
Half Bathrooms: 1
Full Bathrooms: 2
Interior Information
Interior Features: Breakfast Nook, Ceiling Fan(s), Eat-in Kitchen, Five Piece Bath, High Ceilings, Kitchen Island, Marble Counters, Open Floorplan, Pantry, Primary Suite, Radon Mitigation System, Smoke Free, Solid Surface Counters, Vaulted Ceiling(s), Walk-In Closet(s)
Appliances: Dishwasher, Disposal, Dryer, Gas Water Heater, Microwave, Range, Range Hood, Refrigerator, Washer
Flooring Type: Carpet, Tile, Vinyl, Wood
Basement Information
Basement: Unfinished
Exterior Details
Property Information
Property Type: Residential
Property Sub Type: Single Family Residence
Year Built: 1995
Building Information
Levels: Two
Structure Type: House
Building Area Total: 3114
Construction Methods: Brick, Frame
Roof: Composition
Exterior Information
Exterior Features: Garden, Lighting, Rain Gutters, Smart Irrigation
Lot Information
Lot Features: Corner Lot, Landscaped, Level, Many Trees, Near Public Transit, Sprinklers In Front, Sprinklers In Rear
Lot Size Acres: 0.2
Lot Size Square Feet: 8712
Land Information
Water Source: Public
Financial Details
Tax Year: 2022
Tax Annual Amount: $3,517
Utilities Details
Cooling: Central Air
Heating: Forced Air
Sewer : Public Sewer
Location Details
County or Parish: Boulder
Other Details
Association Fee Includes: Irrigation, Maintenance Grounds
Association Fee: $300
Association Fee Freq: Annually
Selling Agency Compensation: 2.8
Building Info
Overview
Building
Neighborhood
Geography
Comparables
Unit
Status
Status
Type
Beds
Baths
ft²
Price/ft²
Price/ft²
Asking Price
Listed On
Listed On
Closing Price
Sold On
Sold On
HOA + Taxes
Active
Multifamily
3
Beds
4
Baths
1,730 ft²
$355/ft²
$615,000
Apr 10, 2024
-
$659/mo
Condo
3
Beds
2
Baths
1,425 ft²
$420/ft²
$599,000
Mar 7, 2024
-
$467/mo
Condo
2
Beds
2
Baths
1,346 ft²
$435/ft²
$585,510
Mar 23, 2024
-
$598/mo
About Lafayette
Similar Homes for Sale
Nearby Rentals

$3,450 /mo
- 4 Beds
- 2 Baths
- 1,472 ft²

$3,100 /mo
- 3 Beds
- 3 Baths
- 1,747 ft²




































































































