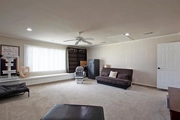





































1 /
38
Map
$349,900
●
House -
In Contract
4509 Starlight Drive
Haltom City, TX 76117
3 Beds
0 Bath
2150 Sqft
$2,281
Estimated Monthly
$0
HOA / Fees
4.81%
Cap Rate
About This Property
NEW HVAC, LIFETIME FOUNDATION WARRANTY, & SPRINKLER SYSTEM! Welcome
home to an architectural novelty with an open & airy layout in the
Diamond Oaks Country Club area of Haltom City. It couldn't be
better situated, just a hop, skip, & a jump to entertainment,
shopping and dining in NRH, Arlington, etc. & a short drive to
highways. This home is bold & full of personality; it features a
huge covered circle drive & well-appointed stone accents. The
interior boasts new paint, lighting, luxury vinyl plank floors,
carpet, hardware & tons more. There are 2 huge living areas with
massive & elegant built-ins & storage galore that augment the
architectural interest & functionality of the home. The
fully-remodeled hallway bath generously services the secondary
bedrooms & the master suite is just down the hall. The backyard is
an oasis unto itself; mature & healthy trees tower over its
entirety, including the deck, creating a pleasantly shaded retreat.
We'd love for you to come see!
Unit Size
2,150Ft²
Days on Market
-
Land Size
0.24 acres
Price per sqft
$163
Property Type
House
Property Taxes
$562
HOA Dues
-
Year Built
1963
Listed By
Last updated: 6 hours ago (NTREIS #20544560)
Price History
| Date / Event | Date | Event | Price |
|---|---|---|---|
| Apr 11, 2024 | In contract | - | |
| In contract | |||
| Feb 24, 2024 | Listed by Keller Williams Central | $349,900 | |
| Listed by Keller Williams Central | |||
Property Highlights
Air Conditioning
Fireplace
Parking Available
Parking Details
Carport Spaces: 2
Parking Features: 0
Interior Details
Interior Information
Interior Features: Built-in Features, Decorative Lighting, Double Vanity, Dry Bar, Eat-in Kitchen, Flat Screen Wiring, Granite Counters, High Speed Internet Available, Kitchen Island, Natural Woodwork, Open Floorplan, Paneling, Smart Home System, Wainscoting
Appliances: Disposal, Dryer, Electric Oven, Gas Cooktop, Gas Water Heater, Microwave, Plumbed For Gas in Kitchen, Refrigerator, Vented Exhaust Fan
Fireplace Information
Has Fireplace
Gas Logs, Living Room
Fireplaces: 1
Exterior Details
Property Information
Listing Terms: Cash, Contract, Conventional, FHA, VA Loan
Building Information
Construction Materials: Brick, Rock/Stone
Lot Information
Lot Size Acres: 0.2440
Financial Details
Tax Block: 113
Tax Lot: 22
Unexempt Taxes: $6,744
Utilities Details
Cooling Type: Ceiling Fan(s), Central Air, Electric, ENERGY STAR Qualified Equipment
Heating Type: Central, ENERGY STAR Qualified Equipment, ENERGY STAR/ACCA RSI Qualified Installation, Natural Gas
Building Info
Overview
Building
Neighborhood
Geography
Comparables
Unit
Status
Status
Type
Beds
Baths
ft²
Price/ft²
Price/ft²
Asking Price
Listed On
Listed On
Closing Price
Sold On
Sold On
HOA + Taxes
Active
House
3
Beds
1
Bath
1,695 ft²
$200/ft²
$338,990
Mar 19, 2024
-
$104/mo
In Contract
House
3
Beds
1
Bath
1,622 ft²
$214/ft²
$346,990
Dec 5, 2023
-
$104/mo
In Contract
House
3
Beds
1
Bath
1,578 ft²
$221/ft²
$348,990
Feb 14, 2024
-
$104/mo
In Contract
House
3
Beds
1
Bath
1,578 ft²
$220/ft²
$346,990
Feb 14, 2024
-
$104/mo
Active
House
3
Beds
1
Bath
1,578 ft²
$226/ft²
$355,990
Mar 16, 2024
-
$104/mo
In Contract
House
3
Beds
2.5
Baths
1,695 ft²
$199/ft²
$337,990
Mar 17, 2024
-
$104/mo














































