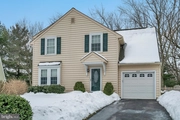$578,216*
●
House -
Off Market
4509 FRENCH DRIVE
DOYLESTOWN, PA 18902
3 Beds
3 Baths,
1
Half Bath
2166 Sqft
$419,000 - $511,000
Reference Base Price*
24.35%
Since Apr 1, 2021
National-US
Primary Model
Sold Aug 12, 2021
$465,000
Seller
$265,000
by Developers Mortgage Co
Mortgage Due Jul 01, 2051
Sold Apr 12, 1999
$177,900
Seller
$127,900
by Phh Mtg Services Corp
Mortgage Due Apr 01, 2029
About This Property
Welcome to this 3 bedroom, 2.5 bath single family home with public
water, sewer and gas, tucked away in the well manicured, storybook
community of Hunters Glen. This home is located in a small
community of 28 homes in the Central Bucks East school district. If
you are looking for a move-in ready home, look no further. This
adorable colonial home offers a cozy family room, eat in kitchen
with center island and sliders to the amazing Trex covered deck and
fenced backyard. A powder room rounds out the first floor.
Upstairs, the master suite has a renovated master bath with tiled
stall shower, glass enclosure and a new quartz vanity and fixtures.
There are two additional bedrooms, both with double door closets
and a renovated hall bath with a tub/shower. The laundry room is
also conveniently located on this level. The finished basement
offers plenty of light and room for a second TV room, workout
equipment, and an additional office/desk space with built in
bookshelves. This home has plenty of recent updates, some of which
include a new garage door and dishwasher, repaved driveway, new
fencing and shed in 2016. The covered deck and siding was completed
in 2013, and new HVAC in 2012. The roof and front door were
replaced in 2006. The wonderful fenced backyard is perfect for
outdoor entertaining, while relaxing and enjoying the shade on the
deck. Come see this well-kept home in this quiet neighborhood and
make it yours today!
The manager has listed the unit size as 2166 square feet.
The manager has listed the unit size as 2166 square feet.
Unit Size
2,166Ft²
Days on Market
-
Land Size
0.20 acres
Price per sqft
$215
Property Type
House
Property Taxes
$5,305
HOA Dues
$50
Year Built
1992
Price History
| Date / Event | Date | Event | Price |
|---|---|---|---|
| Aug 12, 2021 | Sold to Anthony Contino, Jeannne Co... | $465,000 | |
| Sold to Anthony Contino, Jeannne Co... | |||
| Mar 22, 2021 | No longer available | - | |
| No longer available | |||
| Feb 26, 2021 | Listed | $465,000 | |
| Listed | |||
| Apr 12, 1999 | Sold to Robert J Petro, Wendy Lee P... | $177,900 | |
| Sold to Robert J Petro, Wendy Lee P... | |||
| Sep 23, 1992 | Sold to Charles P Kulda Jr | $155,000 | |
| Sold to Charles P Kulda Jr | |||
Property Highlights
Air Conditioning































































