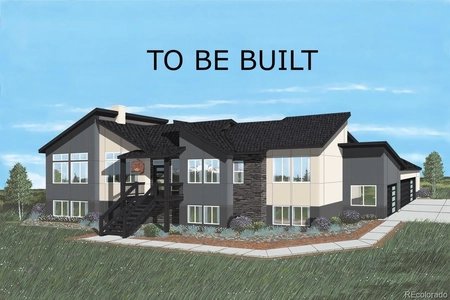








































1 /
41
Map
$1,420,000
●
House -
Off Market
4508 Silver Nell Drive
Colorado Springs, CO 80908
4 Beds
5 Baths,
1
Half Bath
4947 Sqft
$7,838
Estimated Monthly
$20
HOA / Fees
1.63%
Cap Rate
About This Property
Breathtaking unobstructed Pikes Peak views from the main level as
well as the walkout basement! Welcome home to this beautifully
designed, ranch style home on 2.88 treed acres in Lewis Palmer D38.
That's a combo you don't find every day! Walking in, you are
greeted by a flood of natural light, vaulted ceilings and a
sprawling open concept floor plan. The gourmet kitchen is equipped
with a 5 burner gas range with hood, double ovens, a tremendous
island, an abundance of cabinetry, walkout access to the covered
composite deck and a dual-sided gas fireplace surrounded by
tasteful stacked stone. On the opposite side of the gas fireplace
is a spacious living room with breathtaking, unobstructed views of
Pikes Peak. The master suite has a private balcony, gas fireplace
and tray ceiling. The adjoining master bathroom is a dream with its
frameless glass shower, freestanding tub, private water closet and
walk-in closet. The main level is finished off with an additional
bedroom with ensuite bathroom, dining room, powder room, office
with French doors and a spacious laundry room with utility sink.
Make your way down to the finished walkout basement to enjoy the
large rec room with wet bar, two additional bedrooms each with
adjoining bathrooms, and a gym. The fenced backyard has two
enormous concrete patios with incredible mountain views. This home
has ample storage with an oversized 3 car garage and a large
unfinished mechanical room. D-38 schools. Schedule your showing and
be prepared to fall in love with everything this home has to offer!
Unit Size
4,947Ft²
Days on Market
103 days
Land Size
2.88 acres
Price per sqft
$298
Property Type
House
Property Taxes
$575
HOA Dues
$20
Year Built
2016
Last updated: 13 days ago (REcolorado MLS #REC3697189)
Price History
| Date / Event | Date | Event | Price |
|---|---|---|---|
| Dec 5, 2023 | Sold to Karen W Smith, Sean T Smith | $1,420,000 | |
| Sold to Karen W Smith, Sean T Smith | |||
| Nov 10, 2023 | No longer available | - | |
| No longer available | |||
| Oct 26, 2023 | Price Decreased |
$1,475,000
↓ $10K
(0.7%)
|
|
| Price Decreased | |||
| Sep 30, 2023 | Price Increased |
$1,485,000
↑ $10K
(0.7%)
|
|
| Price Increased | |||
| Aug 24, 2023 | Listed by eXp Realty, LLC | $1,475,000 | |
| Listed by eXp Realty, LLC | |||
Show More

Property Highlights
Air Conditioning
Fireplace
Garage
Building Info
Overview
Building
Neighborhood
Zoning
Geography
Comparables
Unit
Status
Status
Type
Beds
Baths
ft²
Price/ft²
Price/ft²
Asking Price
Listed On
Listed On
Closing Price
Sold On
Sold On
HOA + Taxes
House
5
Beds
5
Baths
5,359 ft²
$303/ft²
$1,625,000
Jul 29, 2023
$1,625,000
Mar 12, 2024
$656/mo
House
4
Beds
4
Baths
2,081 ft²
$646/ft²
$1,345,000
Apr 13, 2023
$1,345,000
Feb 23, 2024
$347/mo
House
5
Beds
5
Baths
4,450 ft²
$261/ft²
$1,160,000
Oct 3, 2023
$1,160,000
Jan 18, 2024
$214/mo
Active
House
6
Beds
5
Baths
4,934 ft²
$355/ft²
$1,750,000
Dec 7, 2023
-
$21/mo














































