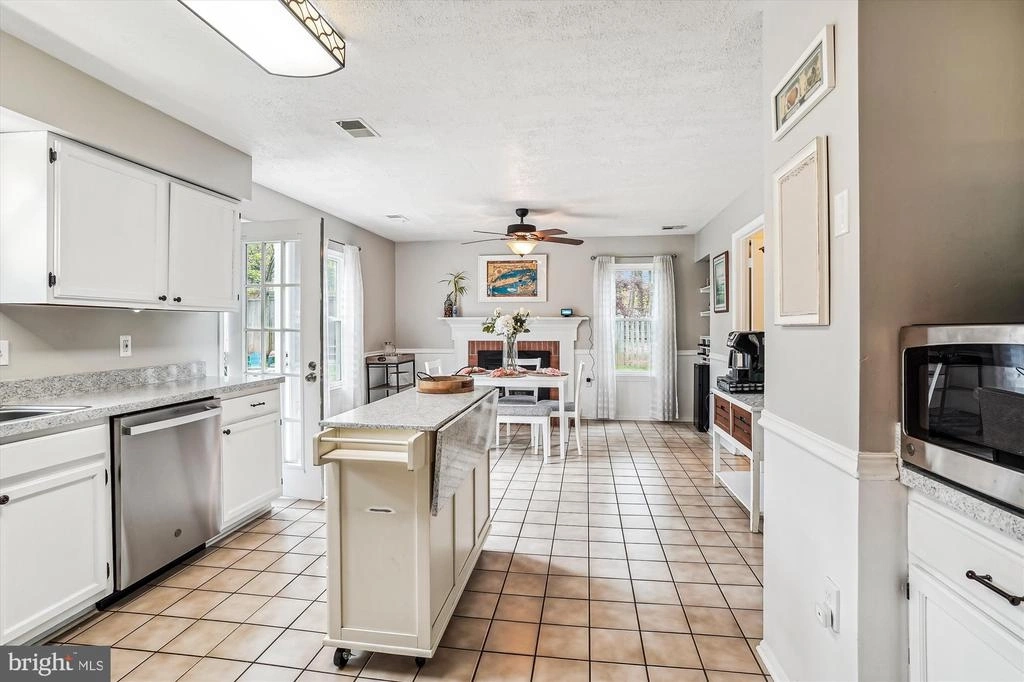$549,500
●
House -
In Contract
4508 PEPPERMILL CT
DUMFRIES, VA 22025
3 Beds
3 Baths,
1
Half Bath
1871 Sqft
$2,772
Estimated Monthly
$73
HOA / Fees
5.15%
Cap Rate
About This Property
Beautiful home bursting with character in the sought-after
community of Montclair. The quaint wrap-around porch, Victorian
Architecture and well-maintained landscape on a quiet cul-de-sac
earn this home an A+ for curb appeal. Chocked full of
updates! Roof/Siding/Gutters/Front door/Storm door: 2023; Water
Heater: 2023; HVAC: 2017; Windows : 2016; Patio: 2021. Fresh
paint and carpet upstairs. The spacious fully-fenced, flat
backyard with a large stamped concrete patio...complete with accent
lighting...is ideal for summer cookouts and winter nights by the
fire pit. The concrete driveway is double-width providing
additional parking that doesn't impede access to the garage. The
home has been meticulously maintained by the owners. It showcases
high ceilings, sky lights, fresh paint, updated kitchen and
cozy gathering space complete with a fireplace. All
kitchen appliances are less than 2 years old. The Family Room
boasts a two-story vaulted ceiling, and the adjacent Dining Room is
plenty big for your holiday get-togethers. Also on the main
level is an updated powder room and a conveniently-located laundry
area, both off the 1+ car garage. On the upper level you'll
find three sizable bedrooms and two updated bathrooms.
The Primary suite features an updated ensuite bath with
walk-in shower, and a walk-in closet. The other two bedrooms share
a full bath with an oversized vanity and skylights for natural
light. Montclair amenities include a 109-acre stocked lake
with 3 sandy beaches, boat ramp, boat storage, fishing piers,
playgrounds/tot lots, ball fields, exercise stations, new dog park,
18-hole golf course with full-service Country Club, ...the list
goes on! Pool memberships available too. Easy access to I-95 and
nearby commuter lots/buses make it easy to commute to DC, the
Pentagon, and beyond. Special financing is available through
Project My Home to save you money on closing costs. Home is
currently enrolled in a premium home warranty with the option to
transfer to buyer at closing.
Unit Size
1,871Ft²
Days on Market
-
Land Size
0.25 acres
Price per sqft
$294
Property Type
House
Property Taxes
$373
HOA Dues
$73
Year Built
1984
Listed By
Last updated: 12 days ago (Bright MLS #VAPW2068550)
Price History
| Date / Event | Date | Event | Price |
|---|---|---|---|
| Apr 19, 2024 | In contract | - | |
| In contract | |||
| Apr 17, 2024 | Listed by EXP Realty, LLC | $549,500 | |
| Listed by EXP Realty, LLC | |||
| Sep 10, 2015 | Sold to Briana J Piotrowski, Christ... | $324,250 | |
| Sold to Briana J Piotrowski, Christ... | |||
Property Highlights
Garage
Air Conditioning
Fireplace
Parking Details
Has Garage
Garage Features: Garage Door Opener
Parking Features: Attached Garage, Driveway
Attached Garage Spaces: 1
Garage Spaces: 1
Total Garage and Parking Spaces: 3
Interior Details
Bedroom Information
Bedrooms on 1st Upper Level: 3
Bathroom Information
Full Bathrooms on 1st Upper Level: 2
Interior Information
Interior Features: Breakfast Area, Carpet, Ceiling Fan(s), Formal/Separate Dining Room, Kitchen - Eat-In, Pantry
Appliances: Dryer, Washer, Dishwasher, Disposal, Refrigerator, Oven/Range - Electric
Living Area Square Feet Source: Assessor
Fireplace Information
Has Fireplace
Wood
Fireplaces: 1
Exterior Details
Property Information
Ownership Interest: Fee Simple
Year Built Source: Assessor
Building Information
Foundation Details: Crawl Space
Other Structures: Above Grade, Below Grade
Structure Type: Detached
Construction Materials: Aluminum Siding
Pool Information
No Pool
Lot Information
Tidal Water: N
Lot Size Source: Assessor
Land Information
Land Assessed Value: $419,300
Above Grade Information
Finished Square Feet: 1871
Finished Square Feet Source: Assessor
Financial Details
County Tax: $4,050
County Tax Payment Frequency: Annually
City Town Tax: $0
City Town Tax Payment Frequency: Annually
Tax Assessed Value: $419,300
Tax Year: 2022
Tax Annual Amount: $4,472
Year Assessed: 2023
Utilities Details
Central Air
Cooling Type: Central A/C
Heating Type: Heat Pump(s)
Cooling Fuel: Electric
Heating Fuel: Electric
Hot Water: Electric
Sewer Septic: Public Sewer
Water Source: Public
Location Details
HOA/Condo/Coop Fee Includes: Common Area Maintenance, Pier/Dock Maintenance, Snow Removal
HOA/Condo/Coop Amenities: Baseball Field, Basketball Courts, Beach, Bike Trail, Boat Dock/Slip, Boat Ramp, Common Grounds, Community Center, Dog Park, Golf Course Membership Available, Jog/Walk Path, Lake, Library, Non-Lake Recreational Area, Pier/Dock, Pool Mem Avail, Picnic Area, Recreational Center, Tennis - Indoor, Soccer Field, Tennis Courts, Tot Lots/Playground, Volleyball Courts, Water/Lake Privileges
HOA Fee: $73
HOA Fee Frequency: Monthly
Building Info
Overview
Building
Neighborhood
Zoning
Geography
Comparables
Unit
Status
Status
Type
Beds
Baths
ft²
Price/ft²
Price/ft²
Asking Price
Listed On
Listed On
Closing Price
Sold On
Sold On
HOA + Taxes
House
3
Beds
3
Baths
1,840 ft²
$299/ft²
$550,000
Jun 5, 2023
$550,000
Jun 30, 2023
$73/mo
House
3
Beds
3
Baths
1,340 ft²
$430/ft²
$576,000
Aug 25, 2023
$576,000
Oct 3, 2023
$73/mo
House
3
Beds
3
Baths
1,870 ft²
$274/ft²
$513,000
Mar 2, 2023
$513,000
Apr 19, 2023
$55/mo
House
4
Beds
4
Baths
1,958 ft²
$306/ft²
$599,900
Jan 3, 2024
$599,900
Mar 15, 2024
$60/mo
House
3
Beds
2
Baths
1,288 ft²
$390/ft²
$502,000
Jun 9, 2023
$502,000
Jul 11, 2023
$73/mo
Sold
House
4
Beds
3
Baths
1,852 ft²
$317/ft²
$587,500
Nov 2, 2023
$587,500
Jan 11, 2024
$73/mo
In Contract
House
3
Beds
3
Baths
1,832 ft²
$325/ft²
$595,000
Mar 21, 2024
-
$73/mo
In Contract
House
3
Beds
3
Baths
1,329 ft²
$395/ft²
$525,000
Mar 22, 2024
-
$76/mo
In Contract
House
4
Beds
4
Baths
1,864 ft²
$308/ft²
$575,000
Apr 2, 2024
-
$73/mo
In Contract
House
4
Beds
3
Baths
2,146 ft²
$298/ft²
$639,900
Apr 11, 2024
-
$73/mo

















































































