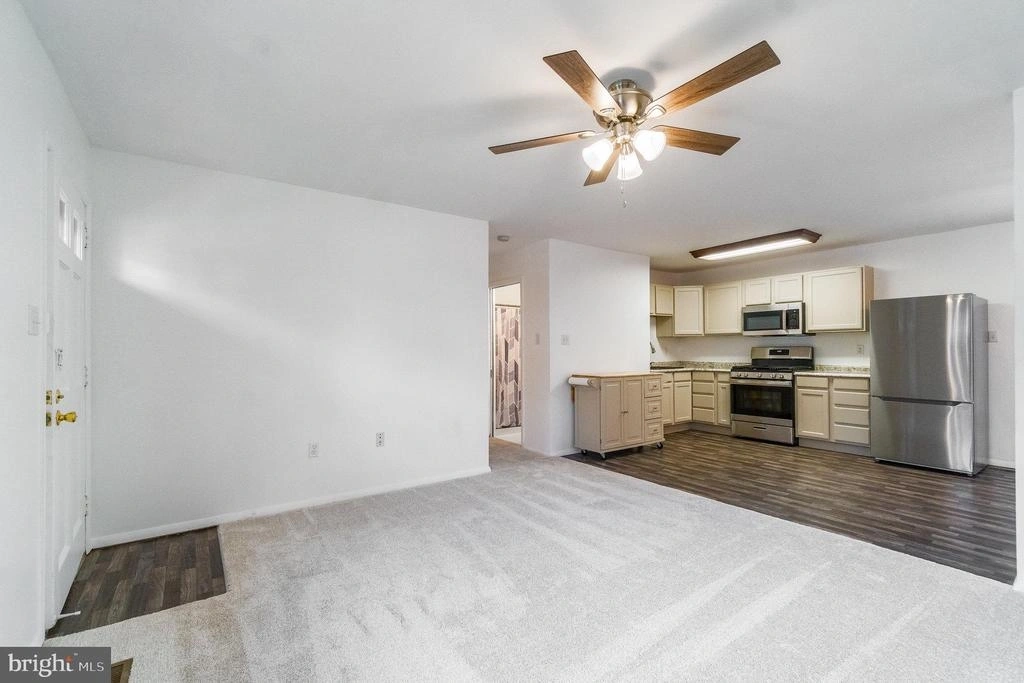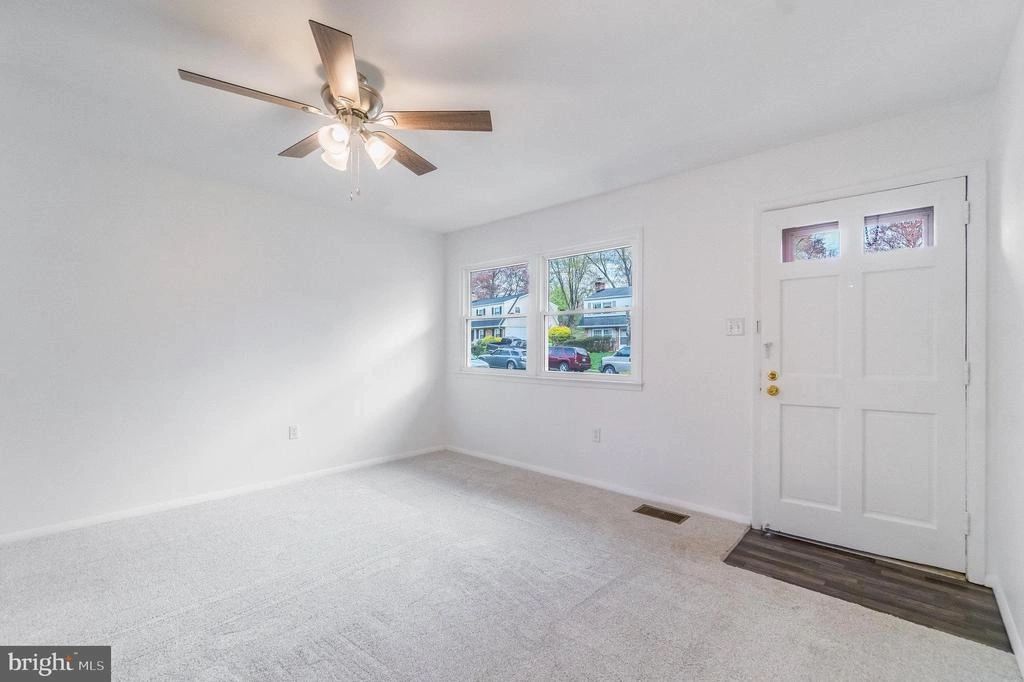
















1 /
17
Map
$399,000
●
House -
In Contract
4504 HAMILTON DR
WOODBRIDGE, VA 22193
3 Beds
1 Bath
960 Sqft
$1,960
Estimated Monthly
$0
HOA / Fees
About This Property
**SELLER'S OFFERING UP TO 2.5% CASH CREDIT AT CLOSING FOR BUYERS TO
USE FOR ANY PURPOSE** Don't miss this opportunity! A
beautifully renovated home inside and out. Kitchen, bathroom,
bedrooms - not a room in the home without some update.
Kitchen has been refurbished with new countertops,
appliances, moveable-expandable island; and, French doors that lead
to your backyard. The outside is your little sanctuary or perfect
entertaining space, with a fully fenced rear yard, large concrete
patio, and new covered deck. The grassy area is flat with an
irrigation system. Tons of storage with a shed off the carport, and
standalone sheds in the yard. A county park is minutes down
the street along with conveniences like WaWa, Chinn center, main
arteries like Hillendale Dr, Prince William Parkway and Dale Blvd,.
commuter lots, bus stops, grocery, restaurants and entertainment -
everything at your fingertips!
Unit Size
960Ft²
Days on Market
-
Land Size
0.18 acres
Price per sqft
$416
Property Type
House
Property Taxes
$271
HOA Dues
-
Year Built
1971
Listed By

Last updated: 21 days ago (Bright MLS #VAPW2068440)
Price History
| Date / Event | Date | Event | Price |
|---|---|---|---|
| Apr 14, 2024 | In contract | - | |
| In contract | |||
| Apr 12, 2024 | Listed by Keller Williams Realty/Lee Beaver & Assoc. | $399,000 | |
| Listed by Keller Williams Realty/Lee Beaver & Assoc. | |||
Property Highlights
Air Conditioning
Parking Details
Parking Features: Attached Carport, On Street, Driveway
Attached Carport Spaces: 1
Total Garage and Parking Spaces: 1
Interior Details
Bedroom Information
Bedrooms on Main Level: 3
Interior Information
Interior Features: Attic, Carpet, Combination Kitchen/Dining, Combination Dining/Living, Entry Level Bedroom, Flat, Floor Plan - Open, Kitchen - Eat-In, Kitchen - Island, Recessed Lighting, Stall Shower, Ceiling Fan(s)
Appliances: Built-In Microwave, Disposal, Exhaust Fan, Oven/Range - Gas, Refrigerator, Washer/Dryer Hookups Only
Flooring Type: Carpet, Laminated
Living Area Square Feet Source: Assessor
Room Information
Laundry Type: Hookup, Main Floor
Exterior Details
Property Information
Ownership Interest: Fee Simple
Property Condition: Very Good
Year Built Source: Assessor
Building Information
Foundation Details: Slab
Other Structures: Above Grade, Below Grade
Roof: Composite
Structure Type: Detached
Window Features: Double Hung, Double Pane, Vinyl Clad, Screens
Construction Materials: Brick, Mixed
Outdoor Living Structures: Deck(s), Patio(s), Roof
Pool Information
No Pool
Lot Information
Front Yard, Landscaping, Rear Yard, Level
Tidal Water: N
Lot Size Source: Assessor
Land Information
Land Assessed Value: $302,400
Above Grade Information
Finished Square Feet: 960
Finished Square Feet Source: Assessor
Financial Details
County Tax: $2,921
County Tax Payment Frequency: Annually
City Town Tax: $0
City Town Tax Payment Frequency: Annually
Tax Assessed Value: $302,400
Tax Year: 2022
Tax Annual Amount: $3,255
Year Assessed: 2023
Utilities Details
Central Air
Cooling Type: Central A/C, Ceiling Fan(s), Programmable Thermostat
Heating Type: Forced Air, Programmable Thermostat
Cooling Fuel: Electric
Heating Fuel: Natural Gas
Hot Water: Natural Gas
Sewer Septic: Public Sewer
Water Source: Public
Building Info
Overview
Building
Neighborhood
Zoning
Geography
Comparables
Unit
Status
Status
Type
Beds
Baths
ft²
Price/ft²
Price/ft²
Asking Price
Listed On
Listed On
Closing Price
Sold On
Sold On
HOA + Taxes
Sold
House
3
Beds
2
Baths
816 ft²
$576/ft²
$470,000
Oct 6, 2023
$470,000
Nov 16, 2023
-
Sold
House
3
Beds
2
Baths
1,350 ft²
$296/ft²
$400,000
Feb 10, 2023
$400,000
Mar 24, 2023
-
Sold
House
4
Beds
2
Baths
988 ft²
$466/ft²
$460,000
May 19, 2023
$460,000
Jul 10, 2023
-
Sold
House
4
Beds
3
Baths
1,350 ft²
$333/ft²
$450,000
Apr 7, 2023
$450,000
May 8, 2023
-
About Hillendale
Similar Homes for Sale
Nearby Rentals

$2,600 /mo
- 3 Beds
- 4 Baths
- 1,787 ft²

$2,395 /mo
- 3 Beds
- 2 Baths
- 1,589 ft²





















