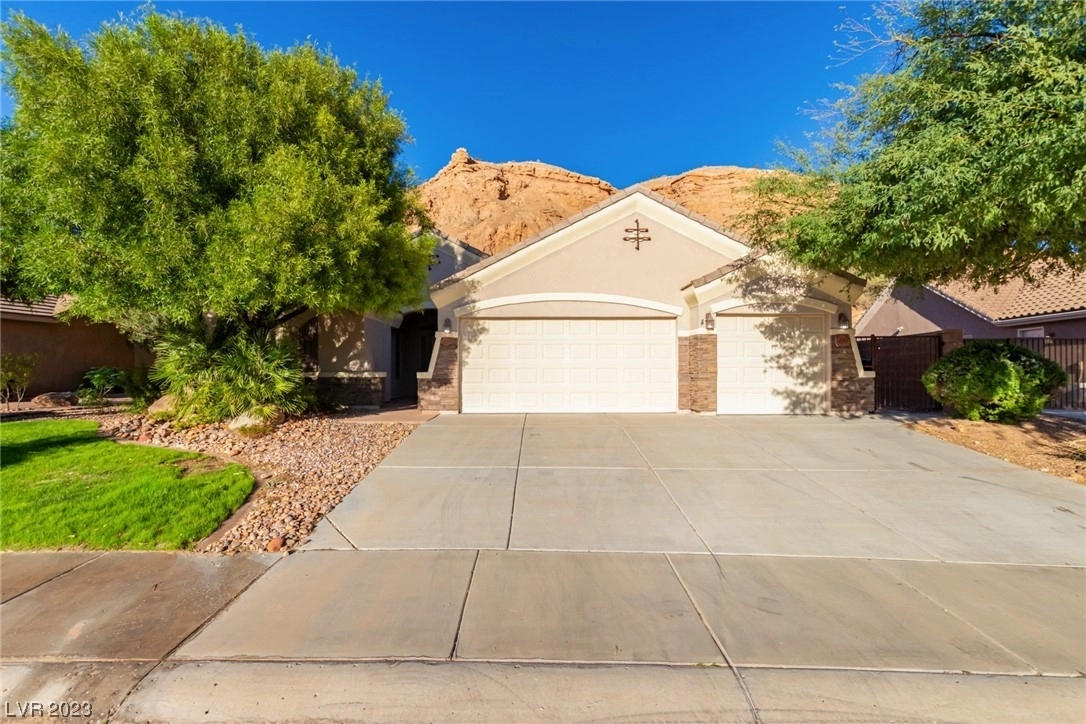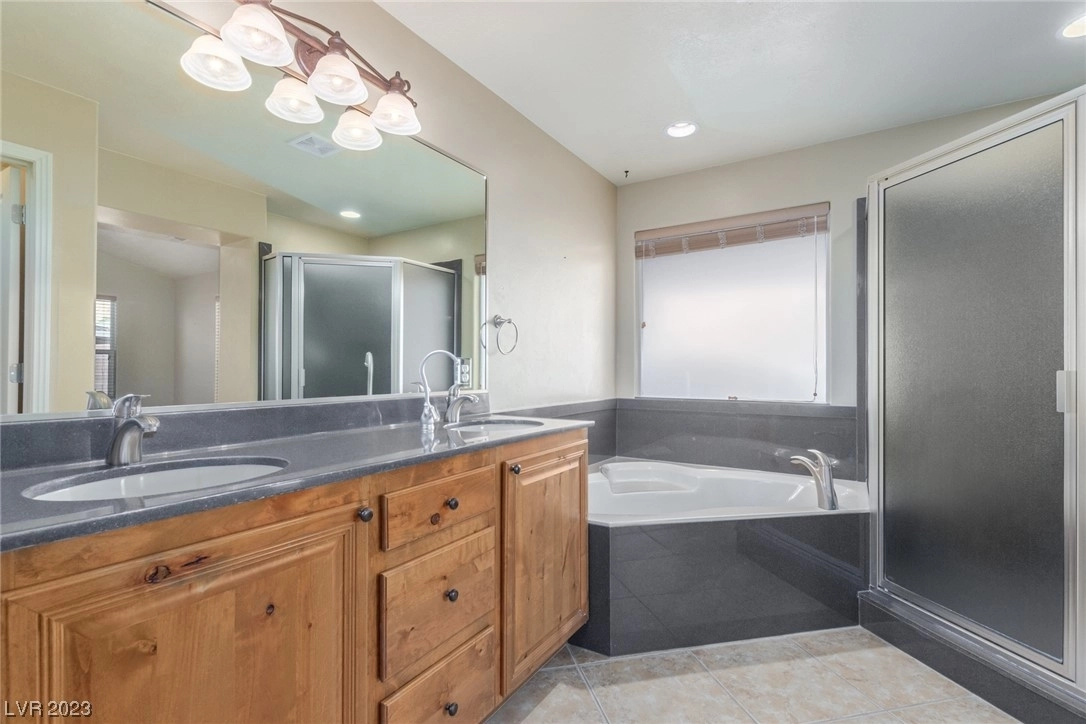$430,000
●
House -
Off Market
450 Raven Way
Mesquite, NV 89027
3 Beds
3 Baths
$2,468
Estimated Monthly
$100
HOA / Fees
4.21%
Cap Rate
About This Property
This Stunning 3-bed, 3-bath, home nestled at the very foot of a
breathtaking desert landscape in the most sought-after Falcon Glenn
Subdivision, is now on the market. It displays a 3-car garage and
stone accents on the facade. Inviting open floor plan reveals
vaulted ceilings, a blend of carpet and tile floors,
pre-wired surround sound, and a sizable great room that is
tailor-made for memorable gatherings. Immaculate kitchen is a
chef's dream, boasting chocolate-stained cabinets, a pantry,
granite counters, SS appliances, built-in wall ovens, and a center
island with a breakfast bar. The formal dining room sets the scene
for refined meals. Main bedroom in a sanctuary of relaxation,
offering a private bathroom with dual sinks, a jetted tub, and a
walk-on closet. Backyard promises tranquility with its covered
patio, and an unobstructed view of the sublime rock formations that
the desert landscape offers. Seize the opportunity to call this
exquisite property your home today!
Unit Size
-
Days on Market
133 days
Land Size
0.19 acres
Price per sqft
-
Property Type
House
Property Taxes
$207
HOA Dues
$100
Year Built
2005
Last updated: 3 months ago (GLVAR #2536208)
Price History
| Date / Event | Date | Event | Price |
|---|---|---|---|
| Mar 1, 2024 | Sold | $430,000 | |
| Sold | |||
| Dec 23, 2023 | In contract | - | |
| In contract | |||
| Nov 30, 2023 | Price Decreased |
$440,000
↓ $15K
(3.3%)
|
|
| Price Decreased | |||
| Oct 20, 2023 | No longer available | - | |
| No longer available | |||
| Oct 20, 2023 | Listed by Real Broker LLC | $454,900 | |
| Listed by Real Broker LLC | |||
|
|
|||
|
This Stunning 3-bed, 3-bath, home nestled at the very foot of a
breathtaking desert landscape in the most sought-after Falcon Glenn
Subdivision, is now on the market. It displays a 3-car garage and
stone accents on the facade. Inviting open floor plan reveals
vaulted ceilings, a blend of carpet and tile floors, pre-wired
surround sound, and a sizable great room that is tailor-made for
memorable gatherings. Immaculate kitchen is a chef's dream,
boasting chocolate-stained cabinets, a pantry…
|
|||
Show More

Property Highlights
Garage
Air Conditioning
Building Info
Overview
Building
Neighborhood
Zoning
Geography
Comparables
Unit
Status
Status
Type
Beds
Baths
ft²
Price/ft²
Price/ft²
Asking Price
Listed On
Listed On
Closing Price
Sold On
Sold On
HOA + Taxes
House
3
Beds
3
Baths
-
$429,990
Aug 8, 2023
$429,990
Feb 8, 2024
$491/mo
House
3
Beds
3
Baths
-
$420,000
Sep 10, 2023
$420,000
Sep 29, 2023
$491/mo
House
3
Beds
3
Baths
-
$379,950
Mar 21, 2023
$379,950
Oct 31, 2023
$87/mo













































































