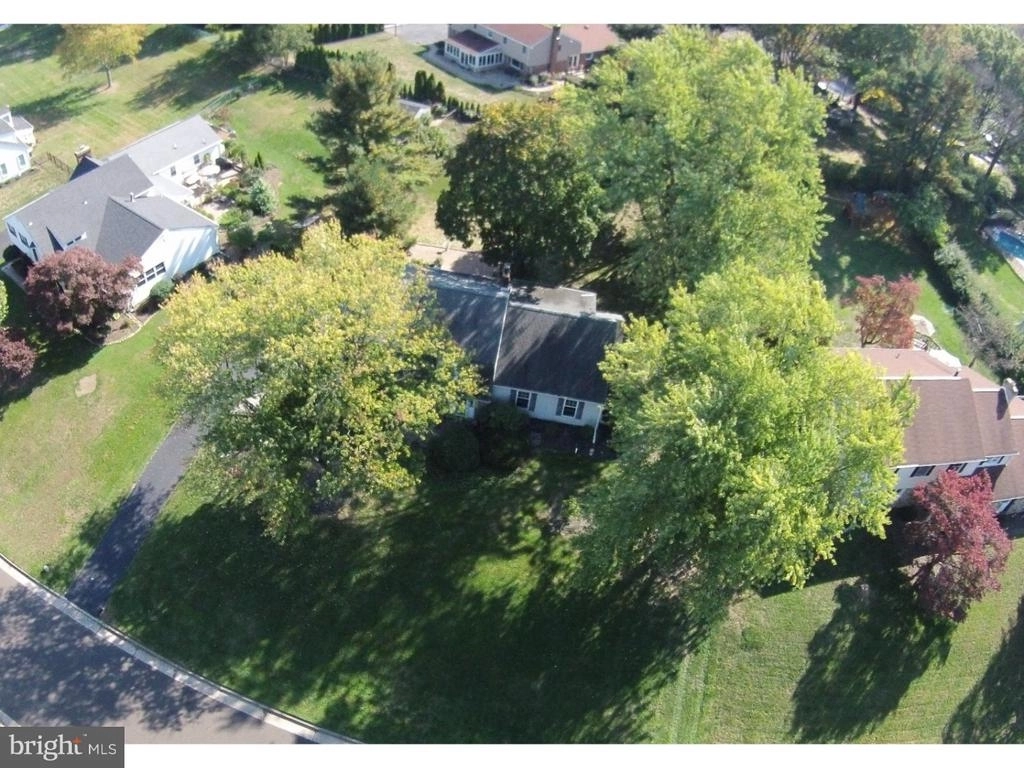$395,000
●
House -
Off Market
45 BUCKSHIRE DR
HOLLAND, PA 18966
4 Beds
3 Baths,
1
Half Bath
2350 Sqft
$663,739
RealtyHop Estimate
68.25%
Since Jan 1, 2017
National-US
Primary Model
About This Property
Newly listed Hillcrestshire home is beautifully maintained by long
time owners and located on a wonderful half acre plus lot in one of
Holland's most desirable neighborhoods! Huge foyer leads through
double door entry to great room with brick F/P and sliders to a
large brick patio and expansive back yard. Yard has many trees,
shrubs, raspberry bushes, vegetable garden and garden shed with
plenty of extra room for games and fun. Main suite includes
updated bath plus a walk in closet with organizers and shoe rack.
Upper level 4th bedroom is very large and has walk in entry to
lighted and floored attic. Ceiling fans in all bedrooms. Replaced
vinyl siding, windows, roof, gutters, sliding doors and front door.
Brick walkways and enormous brick patio (1200 sq.ft.) for BBQ's and
gatherings of all sizes. Basement very clean and usable with newly
installed water proofing system with transferrable warranty.
Located close to major highways, shopping and Council Rock Schools
( South High ) this home will sell quickly so ...don't delay!!
Unit Size
2,350Ft²
Days on Market
56 days
Land Size
0.57 acres
Price per sqft
$168
Property Type
House
Property Taxes
$446
HOA Dues
-
Year Built
1971
Last updated: 2 years ago (Bright MLS #1003879561)
Price History
| Date / Event | Date | Event | Price |
|---|---|---|---|
| May 5, 2021 | Sold to Kelly A Maher, Laurence Mah... | $460,000 | |
| Sold to Kelly A Maher, Laurence Mah... | |||
| Dec 19, 2016 | Sold to Alberto Clocca, Marla D Clocca | $395,000 | |
| Sold to Alberto Clocca, Marla D Clocca | |||
| Oct 20, 2016 | Listed by RE/MAX Properties - Newtown | $394,500 | |
| Listed by RE/MAX Properties - Newtown | |||
Property Highlights
Air Conditioning
Fireplace




















































