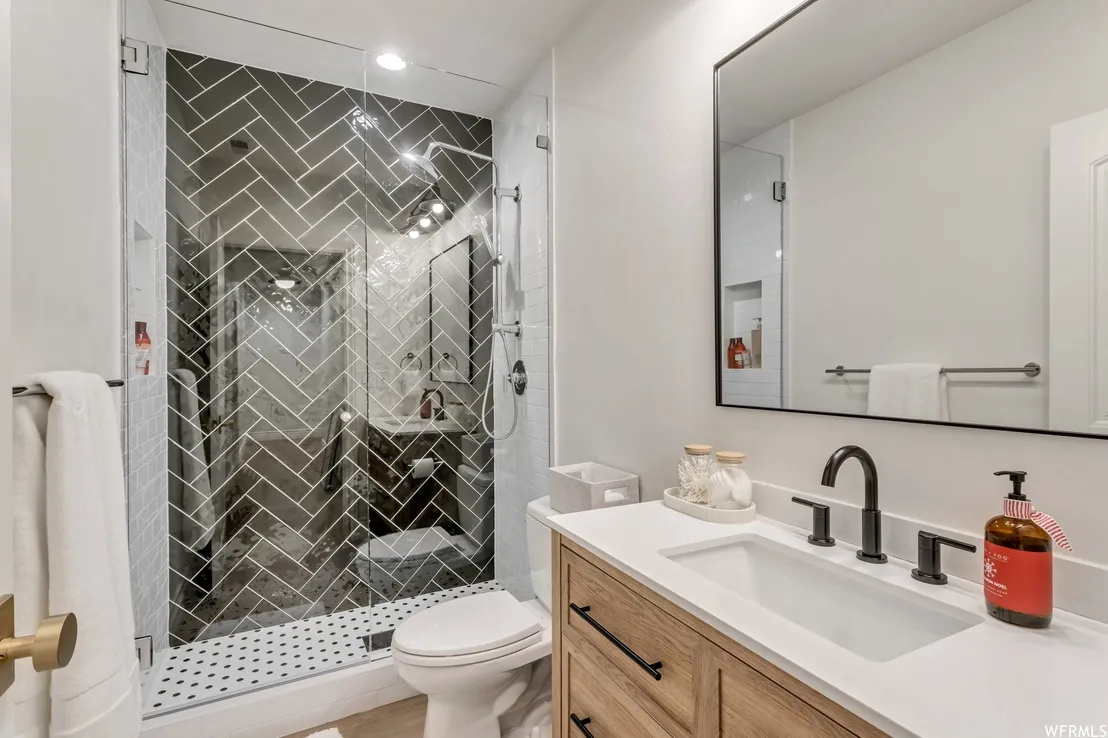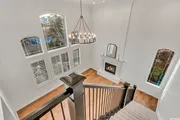$1,251,000 - $1,529,000
●
House -
Off Market
4491 W CADDIE LN
Highland, UT 84003
6 Beds
4.5 Baths,
1
Half Bath
Sold Nov 30, 2023
$1,652,791
Buyer
Seller
$1,242,700
by Calcon Mutual Mortgage Llc
Mortgage Due Dec 01, 2053
Sold Aug 12, 2022
$1,437,700
Buyer
Seller
$1,150,160
by Vontive Inc
Mortgage
About This Property
Welcome to your dream home in the heart of Highland, UT, where
elegance meets comfort. This gorgeous estate underwent a complete
remodel in 2022. No detail has been overlooked, from brand new HVAC
systems to the stunning gold hardware accents throughout. Step
inside to discover beautiful hardwood floors that flow seamlessly
through the main level. The gourmet chef's kitchen boasts stainless
appliances, soft close cabinetry and functional walk-in pantry. The
elegant executive office with built-in cabinetry and french doors
provides the perfect combination of privacy and convenience. The
formal living and dining areas provide a sophisticated space to
entertain while the light-filled family room features a soaring
2-story ceiling and charming fireplace, providing the perfect space
to unwind. The private owner's suite is a spacious sanctuary with a
spa shower, stand-alone tub, and his and hers closets along with a
quiet lounge where you can enjoy cozy moments by the fireplace
while taking in the gorgeous mountain views. All the baths have
been completely renovated, each providing a luxurious retreat. The
accessory apartment comes complete with its own exterior entrance,
full kitchen, two beds, one bath and washer dryer hookups, along
with a home gym, which makes this home as functional as it is
stunning. Tucked away at the end of a private, tree-lined street,
this home boasts a backyard paradise with a a spacious deck, hot
tub, fire pit, and walkout basement entrance, all framed by mature
trees and breathtaking mountain views. This home is a haven for
outdoor enthusiasts, with three golf courses, hiking, biking,
kayaking, swimming, as well as world-class skiing and more just
minutes away - Silicon Slopes, Traverse Mountain Outlets, community
parks, plenty of dining and so much more. This rare beauty, located
in the acclaimed Alpine school district, is a lifestyle upgrade
waiting to happen. Seize the opportunity to call this exclusive
paradise home! Square footage is provided as a courtesy estimate
only and was obtained by county records. Buyer is advised to obtain
an independent measurement. The listing broker's offer of
compensation is made only to participants of the MLS where the
listing is filed.
Unit Size
-
Days on Market
-
Land Size
0.31 acres
Price per sqft
-
Property Type
House
Property Taxes
$4,345
HOA Dues
-
Year Built
2006
Price History
| Date / Event | Date | Event | Price |
|---|---|---|---|
| Apr 8, 2024 | No longer available | - | |
| No longer available | |||
| Feb 28, 2024 | Price Decreased |
$1,390,000
↓ $40K
(2.8%)
|
|
| Price Decreased | |||
| Jan 27, 2024 | Price Decreased |
$1,430,000
↓ $50K
(3.4%)
|
|
| Price Decreased | |||
| Jan 1, 2024 | Listed | $1,480,000 | |
| Listed | |||
| Nov 30, 2023 | Sold to Logan West | $1,652,790 | |
| Sold to Logan West | |||
Show More

Property Highlights
Fireplace
With View













































































































































