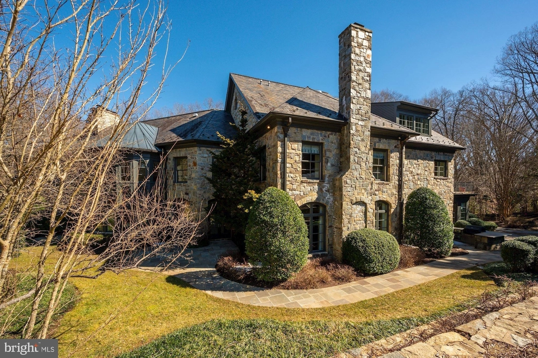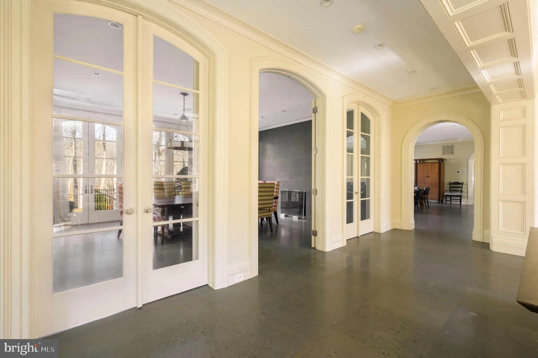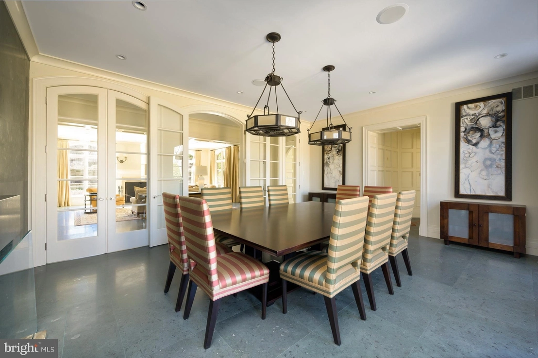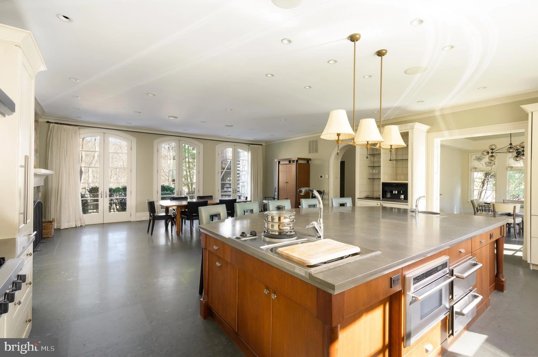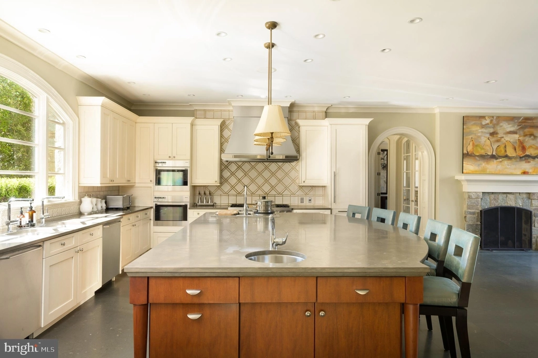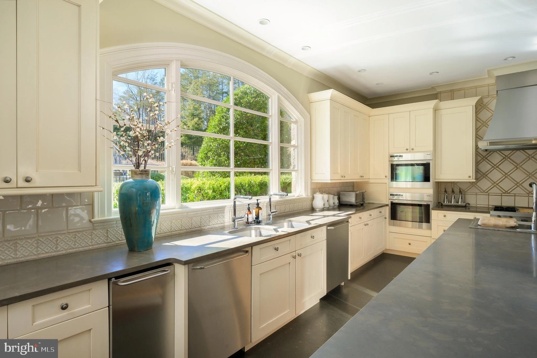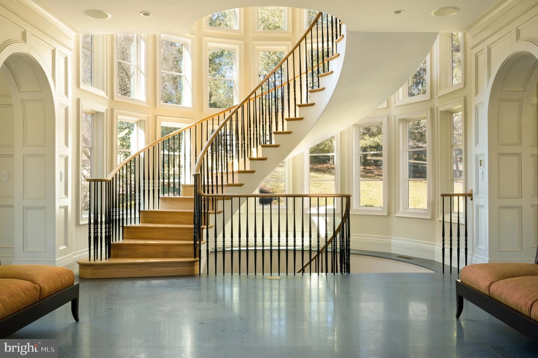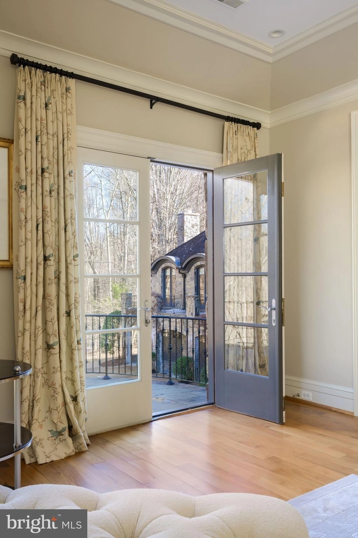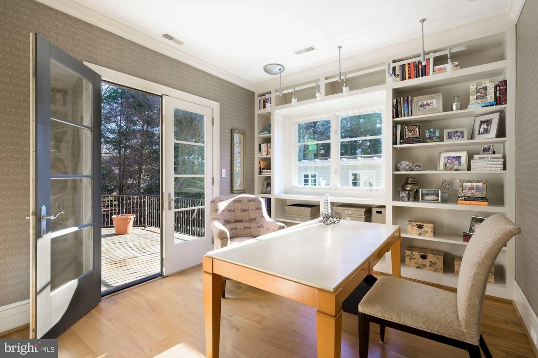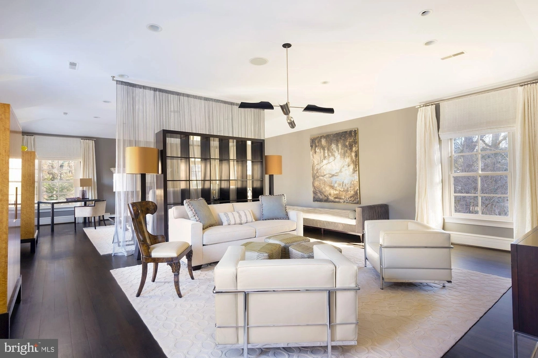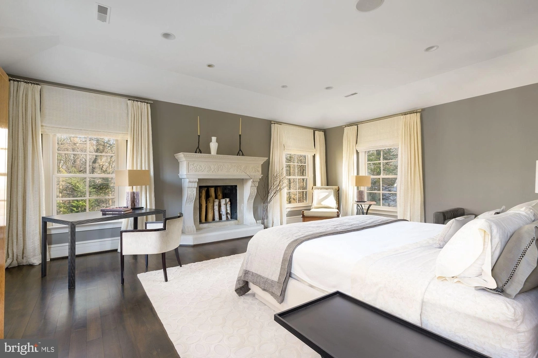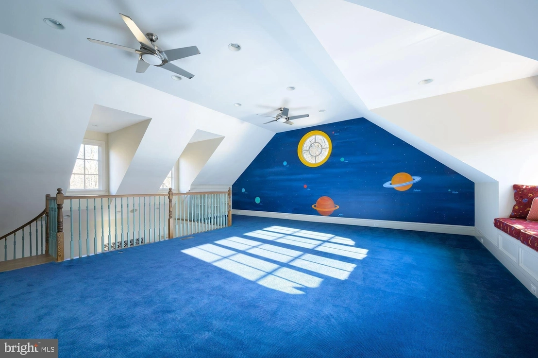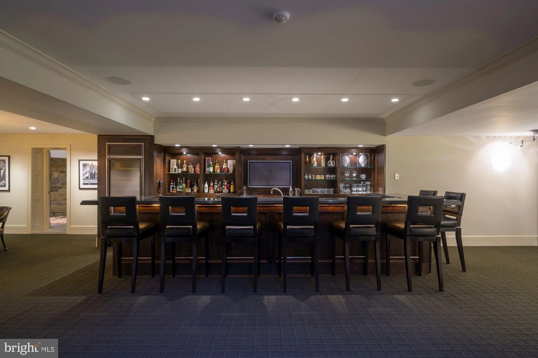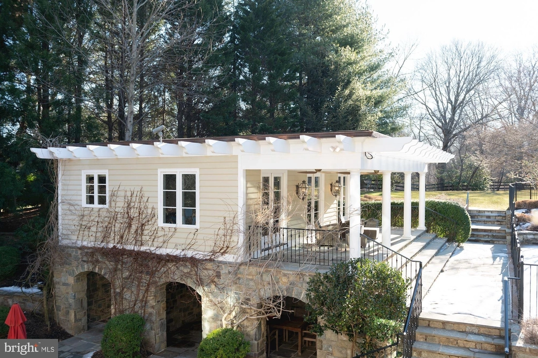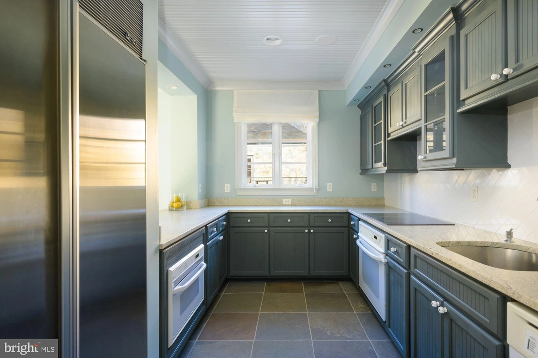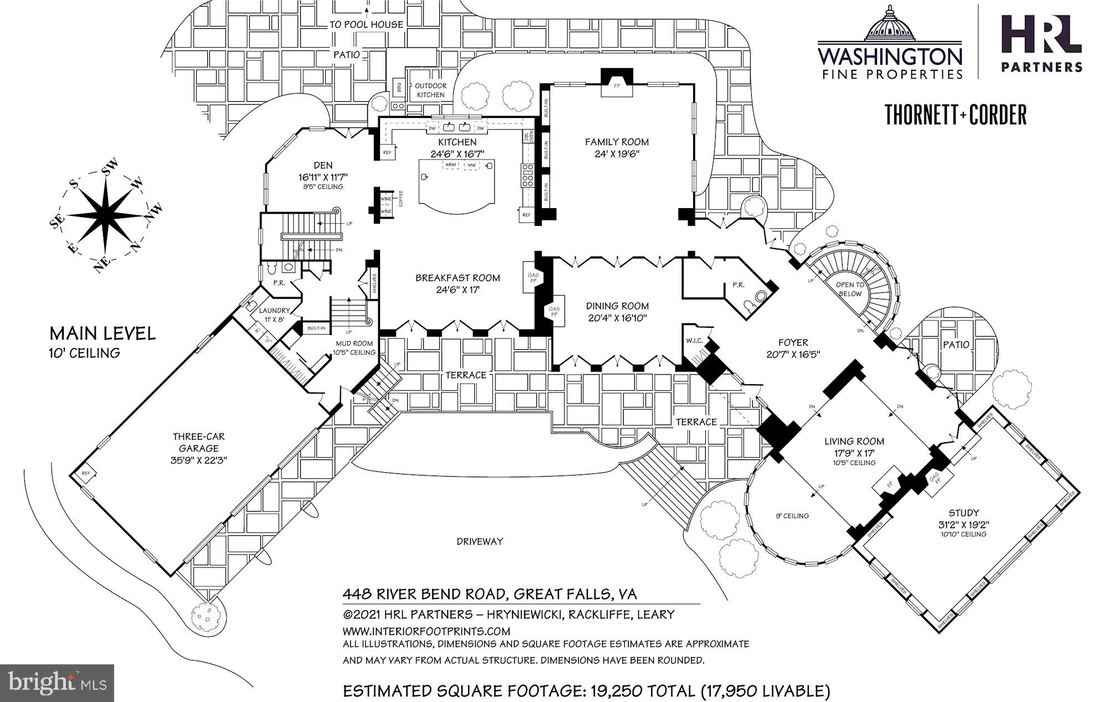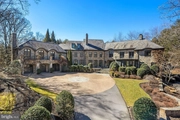

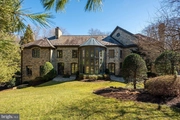

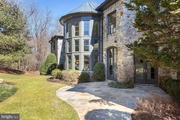
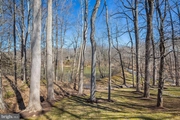
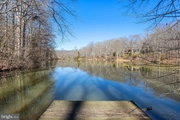
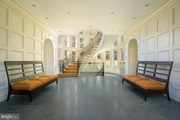
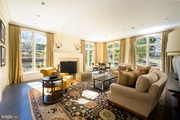
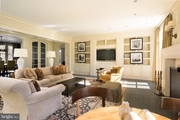






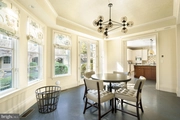


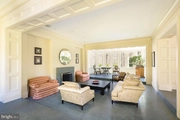
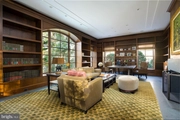

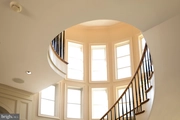



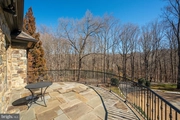




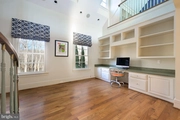


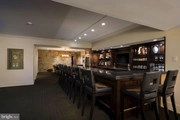
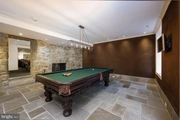
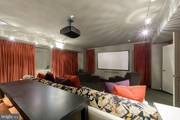
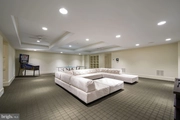
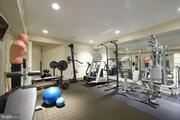
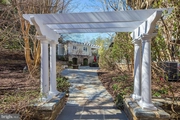
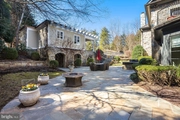

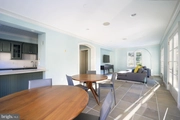

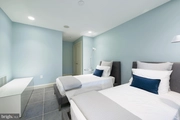


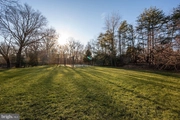
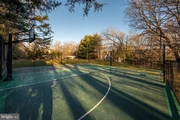
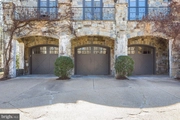

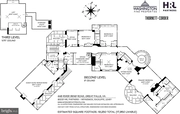

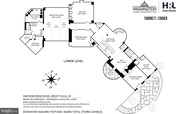
1 /
54
Map
$5,949,046*
●
House -
Off Market
448 RIVER BEND ROAD
GREAT FALLS, VA 22066
7 Beds
12 Baths,
3
Half Baths
17950 Sqft
$4,950,000 - $6,050,000
Reference Base Price*
8.16%
Since Feb 1, 2022
National-US
Primary Model
Sold Feb 22, 2022
$5,100,000
Seller
Sold Nov 23, 1998
$605,000
Buyer
Seller
About This Property
448 River Bend Rd is impressive in scale and design, with
breathtaking sight lines and refined architectural details at every
turn. Beautifully presented on 5 acres in Great Falls, this estate
prominently spans a total of 19,250 SF and includes 7 Bedroom
Suites, 9 Full Baths, and 3 Half Baths. The entire residence
consists of an exquisite Main House, a Pool House, an attached
3-Car Garage, a Swimming Pool, Basketball Court, and a Private Dock
(estimated 250'+ of water frontage). Built to welcome future
generations, this incredible home has amazing character and
something special for everyone. The thoughtful design of this
immaculate property takes into consideration its serene
surroundings. Each well-placed window frames the picturesque views
and the soaring ceilings welcome multiple exposures of natural
light to accent the gleaming floors, decadent millwork, and lavish
stone selections. There are 8 fireplaces, each with an elegantly
designed mantle. Illustrious entertaining spaces set the tone for
memorable gatherings as each generously sized room flows seamlessly
and with purpose. The Foyer is a stunning tunnel of light that is
illuminated by 27 windows that perfectly frame the main helical
staircase. The East Wing of the home begins with the Formal Living
Room, a bright space where the warm woodwork dovetails the handsome
stone tile floors to create a lovely atmosphere to welcome guests.
The private Study is adjacent to the Living Room and is rich with
custom built-ins that line the walls. The West Wing is comprised of
the Formal Dining Room that extends out onto the front Terrace by
way of three sets of French Doors. Across the Gallery from the
Dining Room is the considerable Family Room that boasts views of
the backyard. The Gourmet Kitchen has an adjoining Breakfast
Room that also showcases French doors to the front Terrace.
Well-appointed and designed with every caliber Chef in mind, the
Gourmet Kitchen is complete with Viking and Miele appliances, a
double sink, two task sinks, two dishwashers, two refrigerators,
double ovens, warming drawers, and a coffee bar with wine
refrigerators. An added Chef's bonus is the Outdoor Kitchen that is
accessible through the sun-filled Den. The household corridor has a
secondary staircase, one of two Laundry Rooms, a Powder Room, a Mud
Room, and access to the attached 3 Car Garage. There are five
Bedroom Suites sequestered on the Upper Level, including a
marvelous Primary Suite that is comprised of a Sitting Room, Office
Nook, Private Balcony, Dressing Room, and a luxurious En-Suite
Bath. The Primary Bath has separate vanities, a soaking tub,
separate shower, and a water closet. There are three secondary
Bedroom Suites that each have a private Bath, custom built-ins, and
great closet space. One of the most enviable features of the Upper
Level is the open Workspace/Homework Room that has a whimsical
spiral staircase to the Upper Level Play Room. There is an intimate
Office that opens to a Balcony. The Guest Suite is quietly situated
at the end of the Hall and is a wonderful retreat for visitors.
Expansive and drenched with natural light, this Guest Suite is
accented by a fireplace, a Full Bath with a soaking tub, a Balcony,
and a convenient separate entrance. The Lower Level is
approximately 5150 SF of finished living space that has been
outfitted to entertain. The main staircase leads you into the Bar
Room that houses a full-size Bar that seats up to ten. There is a
Den with access to a Wine Cellar, a Billiards Room, an Exercise
Room, Theater, and Recreation Room. A private Au Pair Suite with a
Full Bath is also on this level. Through the Billiards Room is
access to a side Patio. The separate Pool House is comprised
of a Living Room/Party Room with a Full Kitchen and Full Bath on
the Main Level. The Lower Level has a Bedroom with an En-Suite Bath
and walkout access to a Patio.
The manager has listed the unit size as 17950 square feet.
The manager has listed the unit size as 17950 square feet.
Unit Size
17,950Ft²
Days on Market
-
Land Size
5.00 acres
Price per sqft
$306
Property Type
House
Property Taxes
$3,077
HOA Dues
-
Year Built
2001
Price History
| Date / Event | Date | Event | Price |
|---|---|---|---|
| Feb 22, 2022 | Sold to Alice Ritchie Lee, Timothy ... | $5,100,000 | |
| Sold to Alice Ritchie Lee, Timothy ... | |||
| Jan 9, 2022 | No longer available | - | |
| No longer available | |||
| Dec 24, 2021 | In contract | - | |
| In contract | |||
| Mar 4, 2021 | Listed | $5,500,000 | |
| Listed | |||
Property Highlights
Fireplace
Air Conditioning
With View





