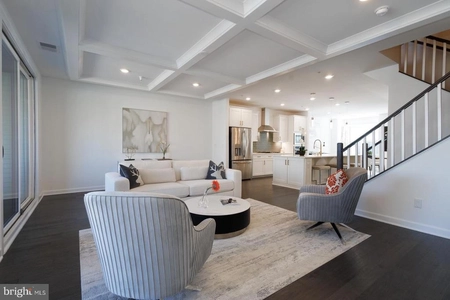$925,000
●
House -
Off Market
44622 PETERSHAM DR
ASHBURN, VA 20147
4 Beds
4 Baths,
1
Half Bath
2648 Sqft
$4,783
Estimated Monthly
$217
HOA / Fees
4.11%
Cap Rate
About This Property
This stunning Camberly Homes Back Bay Model is located in the heart
of One Loudoun, just steps away from all the shopping, dining, and
entertainment the community has to offer.
The home features an open and spacious floorplan with a dedicated office space perfect for the work from home owner, 10-foot ceilings, gourmet kitchen with stainless steel appliances, Quartz countertops, and a large pantry. The living room opens to a tranquil private patio and fenced-in yard. Upstairs, there are 3 bedrooms featuring a beautiful primary suite with luxury bath and luxury walk-in closets. One of them measuring 9'9"x 10'" and makes you question, "Am I in Ashburn or SOHO?" Nothing was spared in this amazing remodel by Closet America. The lower level includes a 4th bedroom with Egress window and full bath, plus a storage room that can be used for a home theater or bar. Two Zone HVAC for added comfort, gas fireplace on main level and electric on lower level. Come be a part of One Loudoun, a vibrant community with a wide range of amenities, including a pool, community center, tot lots, walking trails, soccer field, volleyball sand court, tennis courts, dog parks, central park, bike trails, indoor basketball court, farmer's market (Possibly one of the best in NOVA) , retail shops, restaurants, Trader Joe's, elementary school, daycare, movie theater, and more. The HOA fee includes outside yard maintenance for a carefree lifestyle.
The home features an open and spacious floorplan with a dedicated office space perfect for the work from home owner, 10-foot ceilings, gourmet kitchen with stainless steel appliances, Quartz countertops, and a large pantry. The living room opens to a tranquil private patio and fenced-in yard. Upstairs, there are 3 bedrooms featuring a beautiful primary suite with luxury bath and luxury walk-in closets. One of them measuring 9'9"x 10'" and makes you question, "Am I in Ashburn or SOHO?" Nothing was spared in this amazing remodel by Closet America. The lower level includes a 4th bedroom with Egress window and full bath, plus a storage room that can be used for a home theater or bar. Two Zone HVAC for added comfort, gas fireplace on main level and electric on lower level. Come be a part of One Loudoun, a vibrant community with a wide range of amenities, including a pool, community center, tot lots, walking trails, soccer field, volleyball sand court, tennis courts, dog parks, central park, bike trails, indoor basketball court, farmer's market (Possibly one of the best in NOVA) , retail shops, restaurants, Trader Joe's, elementary school, daycare, movie theater, and more. The HOA fee includes outside yard maintenance for a carefree lifestyle.
Unit Size
2,648Ft²
Days on Market
44 days
Land Size
0.13 acres
Price per sqft
$351
Property Type
House
Property Taxes
-
HOA Dues
$217
Year Built
2013
Last updated: 4 days ago (Bright MLS #VALO2063708)
Price History
| Date / Event | Date | Event | Price |
|---|---|---|---|
| Apr 24, 2024 | Sold | $925,000 | |
| Sold | |||
| Mar 12, 2024 | In contract | - | |
| In contract | |||
| Mar 7, 2024 | Price Decreased |
$929,900
↓ $20K
(2.1%)
|
|
| Price Decreased | |||
| Jan 25, 2024 | Listed by Bhavani Ghanta Real Estate Company | $949,900 | |
| Listed by Bhavani Ghanta Real Estate Company | |||
| Oct 8, 2023 | No longer available | - | |
| No longer available | |||
Show More

Property Highlights
Garage
Air Conditioning
Fireplace
Building Info
Overview
Building
Neighborhood
Zoning
Geography
Comparables
Unit
Status
Status
Type
Beds
Baths
ft²
Price/ft²
Price/ft²
Asking Price
Listed On
Listed On
Closing Price
Sold On
Sold On
HOA + Taxes
House
4
Beds
4
Baths
2,634 ft²
$342/ft²
$900,000
Jun 14, 2023
$900,000
Aug 4, 2023
$218/mo
House
4
Beds
4
Baths
3,240 ft²
$309/ft²
$1,000,000
Jul 7, 2023
$1,000,000
Feb 1, 2023
$218/mo
House
3
Beds
4
Baths
2,575 ft²
$346/ft²
$890,000
Jun 1, 2023
$890,000
Jul 14, 2023
$218/mo
House
5
Beds
4
Baths
3,653 ft²
$256/ft²
$935,000
May 9, 2023
$935,000
Jun 2, 2023
$229/mo
Townhouse
3
Beds
4
Baths
2,798 ft²
$270/ft²
$755,000
Mar 9, 2023
$755,000
Apr 12, 2023
$214/mo
In Contract
Townhouse
4
Beds
4
Baths
2,808 ft²
$280/ft²
$784,989
Feb 21, 2024
-
$218/mo
In Contract
House
2
Beds
3
Baths
2,593 ft²
$308/ft²
$799,900
Feb 22, 2024
-
$301/mo








































































































