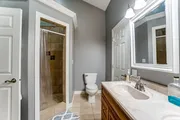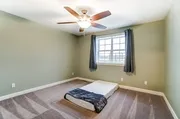$483,832*
●
House -
Off Market
4462 E 450 N
Leesburg, IN 46538
5 Beds
4 Baths,
1
Half Bath
3808 Sqft
$387,000 - $471,000
Reference Base Price*
12.55%
Since Nov 1, 2021
National-US
Primary Model
Sold Jan 15, 2021
$425,000
Seller
$340,000
by Jpmorgan Chase Bank Na
Mortgage Due Feb 01, 2051
Sold Dec 26, 2018
$312,500
Seller
$250,000
by Ruoff Mortgage Company Inc
Mortgage Due Jan 01, 2049
About This Property
The perfect country setting but only a short commute to retailers,
schools and major employers! This stunning home sits just under 9
acres with 30x40 outbuilding and is surrounded by beautiful wooded
backyard with walking trails and abundant wildlife activity such as
deer, squirrels, rabbits, pheasants, turkeys, sandhill
cranes, red hawks, & song birds.! Greeted by great curb appeal, a
side load 3 car garage and stamped concrete front porch! Step
inside and enjoy all that this home has to offer. From the foyer,
you can access either the formal siting room, dining room plus just
down the hall you'll find the family room with fireplace. Enjoy
staying in or entertaining with kitchen just around the corner
where you'll have plenty of space for the home chef to prep and
cook + have guests enjoy meals at the breakfast bar. Nearby, a
second family room that can be used as additional dining space,
living space or whatever you desire. From here you can step out
into the spacious backyard deck that overlooks the scenic backyard.
Located on master level, the master suite with vaulted ceilings
plus private en suite with double sink vanity, jetted tub and tile
walk in shower. Additional four bedrooms are just up the stairs
with two full baths. At the full basement, you can easily finish
for extra living spaces or use as is for plenty of storage. Come
tour all this fine stunning home has to offer! Additional amenities
include laminate flooring, ceramic tile flooring, main floor
laundry, fresh paint throughout, new carpet in all bedrooms, new
flower beds, garage paint/epoxy, kitchen cabinets refinished, new
quartz countertop in kitchen and so much more.
The manager has listed the unit size as 3808 square feet.
The manager has listed the unit size as 3808 square feet.
Unit Size
3,808Ft²
Days on Market
-
Land Size
8.83 acres
Price per sqft
$113
Property Type
House
Property Taxes
$2,159
HOA Dues
-
Year Built
2008
Price History
| Date / Event | Date | Event | Price |
|---|---|---|---|
| Oct 6, 2021 | No longer available | - | |
| No longer available | |||
| Jan 15, 2021 | Sold to Erika Merchant, Mitchell J ... | $425,000 | |
| Sold to Erika Merchant, Mitchell J ... | |||
| Jan 5, 2021 | In contract | - | |
| In contract | |||
| Nov 29, 2020 | Listed | $429,900 | |
| Listed | |||
Property Highlights
Fireplace
Air Conditioning
Garage









































































