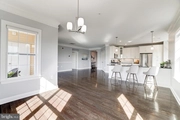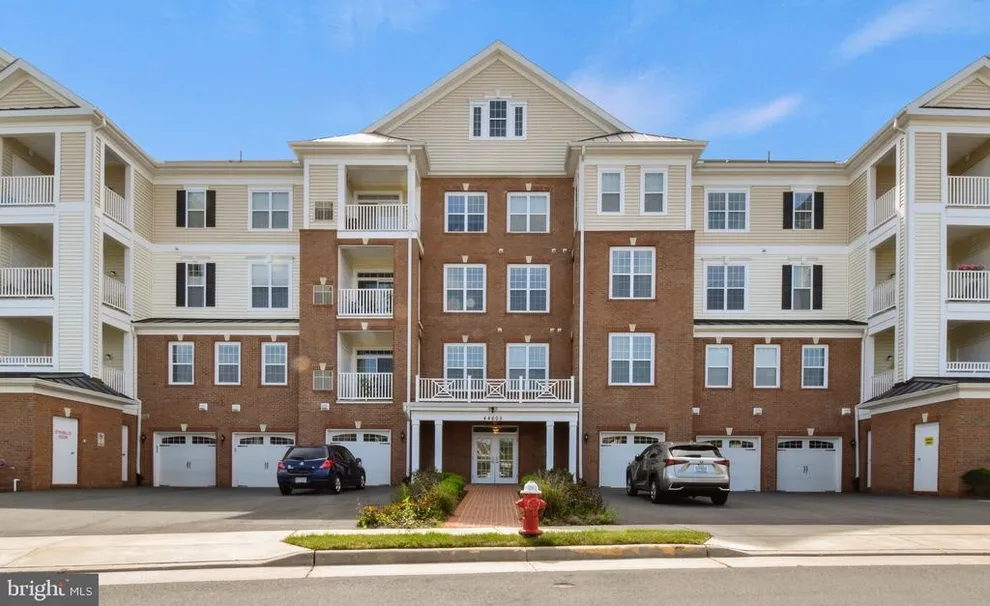


















































1 /
51
Map
$527,500
●
Condo -
Off Market
44605 YORK CREST TER #407
ASHBURN, VA 20147
2 Beds
2 Baths
1525 Sqft
$540,895
RealtyHop Estimate
0.17%
Since Jul 1, 2023
National-US
Primary Model
About This Property
A VERY SPECIAL penthouse condo, 4th floor, END UNIT that backs to
the tree conservation area & pond with arguably one of the best
views in the entire community. Serene views from every
window, it's not unusual to see the occasional eagle, hawks,
turtles, fox, deer as well as the resident heron from your private
covered deck. Welcome to the Regency at Ashburn, a premier,
security gated active adult community in Ashburn (minimum age for 1
resident is 55). This amenity rich community provides you
with full privileges at Ashburn Village & Ashburn Village Sports
Pavillion and is conveniently located near the W&OD bike trail,
Whole Foods, Trader Joes, Wegmans, Dulles International Airport, 2
Ashburn Metro Stations and desirable One Loudoun Town Center for
entertaining and dining. There is an Ashburn Connector Bus
stop right outside the gate and walking trails surround the
community. In addition, there is a beautiful on-site
Clubhouse for residents with a gym, club rooms, kitchen, outdoor
pool, fire pit, BBQ Grill area, putting green, bocce & more!
This AMAZING light-filled, TOP FLOOR, END UNIT, 2 bedroom, 2
bathroom condo offers PREMIUM VIEWS of the tree conservation area
from the private covered deck. Upgraded throughout, the
gourmet kitchen with white cabinetry offers stainless steel
appliances, gas cooking, premium wood floors, upgraded cabinets &
backsplash, ample cabinet & counter space for cooking &
entertaining, under cabinet lighting & granite countertops.
This popular Oakfield floor plan is special, offering an
abundance of natural light, architectural tray ceilings (only
available to top floor units), a formal foyer and a timeless open
concept floor plan with an expansive primary suite & sitting area
that could easily serve as a small office or TV nook. The
spacious and luxurious primary bathroom includes dual sinks and an
oversized glass/frameless shower with bench seating and a large
linen closet. Bedroom & Bath 2 are located on a separate wing
for added privacy. This residence includes an attached
OVER-SIZED 1 car garage (G-22 on main level) with epoxy flooring
with room for storage. HVAC is serviced regularly 2/year and
includes electric & plumbing check ups; dryer vent cleaned 2022.
Don't miss the condo bulding community room on the main level
and adjacent outdoor patio area, complete with outdoor TV.
Turn-key, main level living at its best!
Unit Size
1,525Ft²
Days on Market
60 days
Land Size
-
Price per sqft
$354
Property Type
Condo
Property Taxes
$368
HOA Dues
$645
Year Built
-
Last updated: 11 months ago (Bright MLS #VALO2047164)
Price History
| Date / Event | Date | Event | Price |
|---|---|---|---|
| Jun 14, 2023 | Sold | $527,500 | |
| Sold | |||
| May 16, 2023 | In contract | - | |
| In contract | |||
| Apr 15, 2023 | Listed by Keller Williams Realty | $539,990 | |
| Listed by Keller Williams Realty | |||
Property Highlights
Garage
Elevator
Air Conditioning
With View
Parking Details
Has Garage
Garage Features: Garage - Side Entry, Additional Storage Area, Garage Door Opener, Inside Access, Oversized
Parking Features: Attached Garage, Driveway
Attached Garage Spaces: 1
Garage Spaces: 1
Total Garage and Parking Spaces: 2
Interior Details
Bedroom Information
Bedrooms on Main Level: 2
Interior Information
Flooring Type: Engineered Wood, Partially Carpeted, Ceramic Tile
Living Area Square Feet Source: Assessor
Wall & Ceiling Types
Room Information
Laundry Type: Dryer In Unit, Washer In Unit
Exterior Details
Property Information
Property Manager Present
Ownership Interest: Condominium
Property Condition: Excellent
Year Built Source: Assessor
Building Information
Builder Name: Toll Brothers
Builder Name: Toll Brothers
Other Structures: Above Grade, Below Grade
Structure Type: Penthouse Unit/Flat/Apartment
Construction Materials: Mixed
Unit Building Type: Garden 1 - 4 Floors
Building Name: REGENCY AT ASHBURN GREENBRIER
Pool Information
Community Pool
Lot Information
Tidal Water: N
Land Information
Land Assessed Value: $495,650
Above Grade Information
Finished Square Feet: 1525
Finished Square Feet Source: 1525
Financial Details
County Tax: $4,411
County Tax Payment Frequency: Annually
City Town Tax: $0
City Town Tax Payment Frequency: Annually
Tax Assessed Value: $495,650
Tax Year: 2023
Tax Annual Amount: $4,411
Year Assessed: 2023
Utilities Details
Central Air
Cooling Type: Central A/C, Ceiling Fan(s), Programmable Thermostat
Heating Type: 90% Forced Air, Programmable Thermostat
Cooling Fuel: Electric
Heating Fuel: Natural Gas
Hot Water: Natural Gas
Sewer Septic: Public Sewer
Water Source: Public
Location Details
HOA/Condo/Coop Fee Includes: Water, Trash, Snow Removal, Security Gate, All Ground Fee, Common Area Maintenance, Fiber Optics at Dwelling, Health Club, Insurance, Management, Pool(s), Recreation Facility, Reserve Funds
HOA/Condo/Coop Amenities: Swimming Pool, Pool - Indoor, Pool - Outdoor, Fitness Center, Jog/Walk Path, Water/Lake Privileges, Tennis Courts, Retirement Community, Racquet Ball, Putting Green, Pier/Dock, Party Room, Meeting Room, Gated Community, Game Room, Exercise Room, Elevator, Community Center, Common Grounds, Club House, Billiard Room, Bike Trail
HOA Fee: $125
HOA Fee Frequency: Monthly
Condo/Coop Fee: $520
Washer/Dryer/Hook Up in Unit: Yes
Comparables
Unit
Status
Status
Type
Beds
Baths
ft²
Price/ft²
Price/ft²
Asking Price
Listed On
Listed On
Closing Price
Sold On
Sold On
HOA + Taxes
In Contract
Condo
2
Beds
2
Baths
1,515 ft²
$317/ft²
$479,900
Dec 19, 2023
-
$591/mo
Past Sales
| Date | Unit | Beds | Baths | Sqft | Price | Closed | Owner | Listed By |
|---|---|---|---|---|---|---|---|---|
|
08/31/2023
|
2 Bed
|
2 Bath
|
1525 ft²
|
$517,500
2 Bed
2 Bath
1525 ft²
|
$498,000
-3.77%
12/12/2023
|
David Coy
Red Cedar Real Estate
|
||
|
06/01/2023
|
|
2 Bed
|
2 Bath
|
-
|
$512,000
2 Bed
2 Bath
|
-
-
|
-
|
Eden Sensenbrenner
Long & Foster Real Estate, Inc.
|
|
06/01/2023
|
2 Bed
|
2 Bath
|
1525 ft²
|
$512,000
2 Bed
2 Bath
1525 ft²
|
$520,000
+1.56%
07/06/2023
|
-
|
Eden Sensenbrenner
Long & Foster Real Estate, Inc.
|
|
|
04/15/2023
|
2 Bed
|
2 Bath
|
1525 ft²
|
$539,990
2 Bed
2 Bath
1525 ft²
|
$527,500
-2.31%
06/14/2023
|
-
|
Victoria Girdis
Keller Williams Realty
|
|
|
09/08/2022
|
2 Bed
|
2 Bath
|
1546 ft²
|
$509,900
2 Bed
2 Bath
1546 ft²
|
$418,550
-17.92%
10/21/2022
|
Vicki Girdis
Keller Williams Realty
|
||
|
04/21/2022
|
2 Bed
|
2 Bath
|
1525 ft²
|
$529,000
2 Bed
2 Bath
1525 ft²
|
-
-
|
-
|
JC Silvey
Compass
|
|
|
05/29/2021
|
3 Bed
|
2 Bath
|
1891 ft²
|
$559,000
3 Bed
2 Bath
1891 ft²
|
-
-
|
-
|
-
|
|
|
02/18/2021
|
2 Bed
|
2 Bath
|
1500 ft²
|
$439,900
2 Bed
2 Bath
1500 ft²
|
-
-
|
-
|
-
|
|
|
07/16/2020
|
2 Bed
|
2 Bath
|
1525 ft²
|
$439,999
2 Bed
2 Bath
1525 ft²
|
-
-
|
-
|
-
|
|
|
05/15/2020
|
2 Bed
|
2 Bath
|
1491 ft²
|
$424,990
2 Bed
2 Bath
1491 ft²
|
-
-
|
-
|
-
|
|
|
07/30/2017
|
|
2 Bed
|
2 Bath
|
1488 ft²
|
-
2 Bed
2 Bath
1488 ft²
|
-
-
|
-
|
-
|
Building Info























































