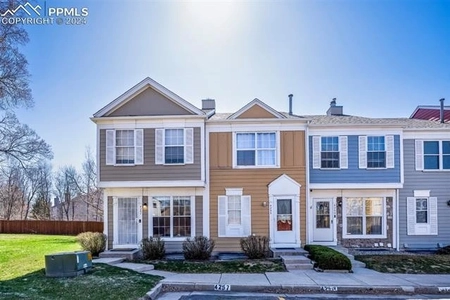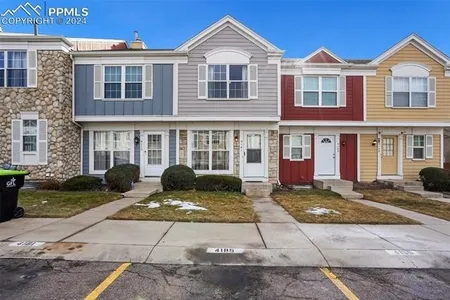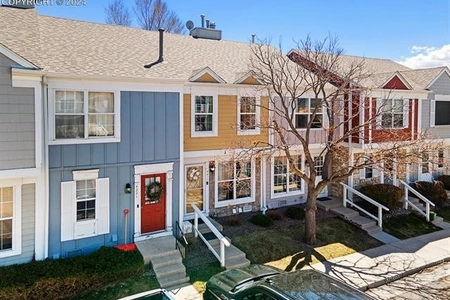
























1 /
25
Map
$289,000
●
House -
In Contract
4455 Allison Drive
Colorado Springs, CO 80916
3 Beds
2 Baths,
1
Half Bath
1148 Sqft
$1,495
Estimated Monthly
$0
HOA / Fees
7.78%
Cap Rate
About This Property
Welcome to your dream home with a warm and inviting atmosphere!
This charming residence features an open floor plan with vaulted
ceilings that create a spacious and airy ambiance throughout. As
you step inside, the focal point of the living room is a cozy wood
fireplace, perfect for creating a welcoming and comfortable
environment for relaxation.
The kitchen/dining room combo is not only functional but also designed for entertaining guests. French doors lead to a delightful backyard patio, seamlessly extending your living space outdoors. The oversized backyard provides ample room for gatherings and outdoor activities.
Convenience meets practicality on the main floor, where you'll find a laundry room conveniently located off the kitchen. Additionally, there's a bonus room at the back of the house, offering flexibility for use as an office, playroom, or additional living space.
Venture upstairs to discover three bedrooms, each providing a cozy retreat. The master bedroom features a convenient half bath adjoining it. A full bath down the hall serves the remaining bedrooms, ensuring the comfort of all residents and guests.
Extra storage space is readily available with a handy storage shed, allowing you to keep your home organized and clutter-free. This property is being sold "As Is," providing an opportunity for you to add your personal touch and make it your own. This home also has a VA Assumable loan.
Enjoy the perks of a vibrant community with a nearby neighborhood park and community center. Take leisurely strolls, participate in community activities, or play for hours of wholesome fun.
Your new home is not just a living space; it's a haven where cherished memories will be made. Embrace the charm, warmth, and potential this property holds for you and your loved ones. The home has a 3.75% VA Assumable loan available. Current tenant lease expires 8/31/2024. Welcome home!
The kitchen/dining room combo is not only functional but also designed for entertaining guests. French doors lead to a delightful backyard patio, seamlessly extending your living space outdoors. The oversized backyard provides ample room for gatherings and outdoor activities.
Convenience meets practicality on the main floor, where you'll find a laundry room conveniently located off the kitchen. Additionally, there's a bonus room at the back of the house, offering flexibility for use as an office, playroom, or additional living space.
Venture upstairs to discover three bedrooms, each providing a cozy retreat. The master bedroom features a convenient half bath adjoining it. A full bath down the hall serves the remaining bedrooms, ensuring the comfort of all residents and guests.
Extra storage space is readily available with a handy storage shed, allowing you to keep your home organized and clutter-free. This property is being sold "As Is," providing an opportunity for you to add your personal touch and make it your own. This home also has a VA Assumable loan.
Enjoy the perks of a vibrant community with a nearby neighborhood park and community center. Take leisurely strolls, participate in community activities, or play for hours of wholesome fun.
Your new home is not just a living space; it's a haven where cherished memories will be made. Embrace the charm, warmth, and potential this property holds for you and your loved ones. The home has a 3.75% VA Assumable loan available. Current tenant lease expires 8/31/2024. Welcome home!
Unit Size
1,148Ft²
Days on Market
-
Land Size
0.13 acres
Price per sqft
$252
Property Type
House
Property Taxes
$76
HOA Dues
-
Year Built
1984
Listed By
Last updated: 10 days ago (REcolorado MLS #REC4883420)
Price History
| Date / Event | Date | Event | Price |
|---|---|---|---|
| Apr 14, 2024 | No longer available | - | |
| No longer available | |||
| Apr 13, 2024 | Relisted | $299,900 | |
| Relisted | |||
| Apr 13, 2024 | Price Decreased |
$289,000
↓ $11K
(3.6%)
|
|
| Price Decreased | |||
| Mar 28, 2024 | No longer available | - | |
| No longer available | |||
| Mar 19, 2024 | Price Decreased |
$299,900
↓ $5K
(1.7%)
|
|
| Price Decreased | |||
Show More

Property Highlights
Air Conditioning
Fireplace
Garage
Parking Details
Total Number of Parking: 2
Attached Garage
Garage Spaces: 2
Interior Details
Bathroom Information
Half Bathrooms: 1
Full Bathrooms: 1
Interior Information
Interior Features: Ceiling Fan(s), Open Floorplan, Vaulted Ceiling(s), Walk-In Closet(s)
Appliances: Dishwasher, Disposal, Dryer, Oven, Range, Refrigerator, Washer
Flooring Type: Carpet, Laminate, Parquet
Fireplace Information
Fireplace Features: Living Room, Wood Burning
Fireplaces: 1
Exterior Details
Property Information
Property Type: Residential
Property Sub Type: Single Family Residence
Year Built: 1984
Building Information
Levels: Two
Structure Type: House
Building Area Total: 1148
Construction Methods: Frame, Wood Siding
Roof: Composition
Lot Information
Lot Size Acres: 0.13
Lot Size Square Feet: 5500
Land Information
Water Source: Public
Financial Details
Tax Year: 2022
Tax Annual Amount: $908
Utilities Details
Cooling: Central Air
Heating: Forced Air
Sewer : Public Sewer
Location Details
County or Parish: El Paso
Other Details
Selling Agency Compensation: 2.5
Building Info
Overview
Building
Neighborhood
Zoning
Geography
Comparables
Unit
Status
Status
Type
Beds
Baths
ft²
Price/ft²
Price/ft²
Asking Price
Listed On
Listed On
Closing Price
Sold On
Sold On
HOA + Taxes
Sold
House
3
Beds
1
Bath
931 ft²
$322/ft²
$300,000
Feb 23, 2024
$300,000
Apr 19, 2024
$91/mo
In Contract
House
3
Beds
2
Baths
1,152 ft²
$286/ft²
$329,000
Jan 19, 2024
-
$73/mo
In Contract
Townhouse
3
Beds
2
Baths
1,225 ft²
$253/ft²
$310,000
Feb 29, 2024
-
$259/mo
Active
Townhouse
2
Beds
2
Baths
1,568 ft²
$179/ft²
$279,900
Feb 2, 2024
-
$56/mo
In Contract
Townhouse
2
Beds
3
Baths
1,620 ft²
$154/ft²
$250,000
Apr 5, 2024
-
$59/mo
About Powers
Similar Homes for Sale

$295,000
- 2 Beds
- 3 Baths
- 1,624 ft²

$279,900
- 2 Beds
- 2 Baths
- 1,568 ft²
Nearby Rentals

$1,895 /mo
- 3 Beds
- 2.5 Baths
- 1,566 ft²

$2,100 /mo
- 3 Beds
- 4 Baths
- 1,600 ft²
































