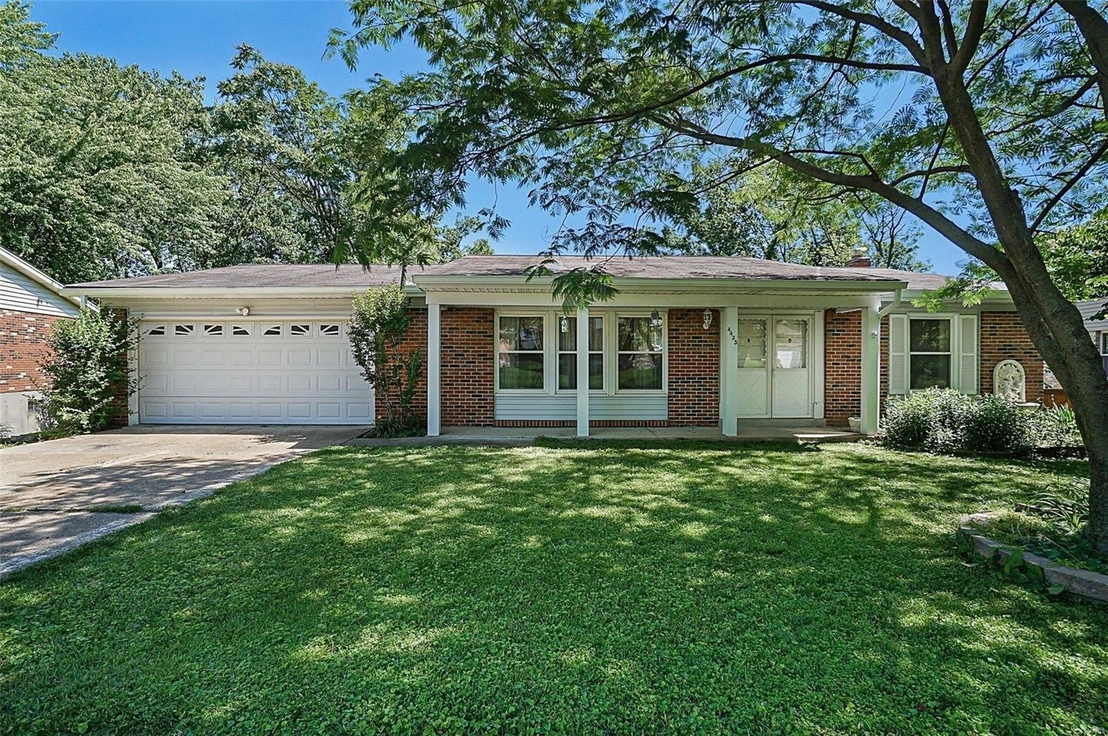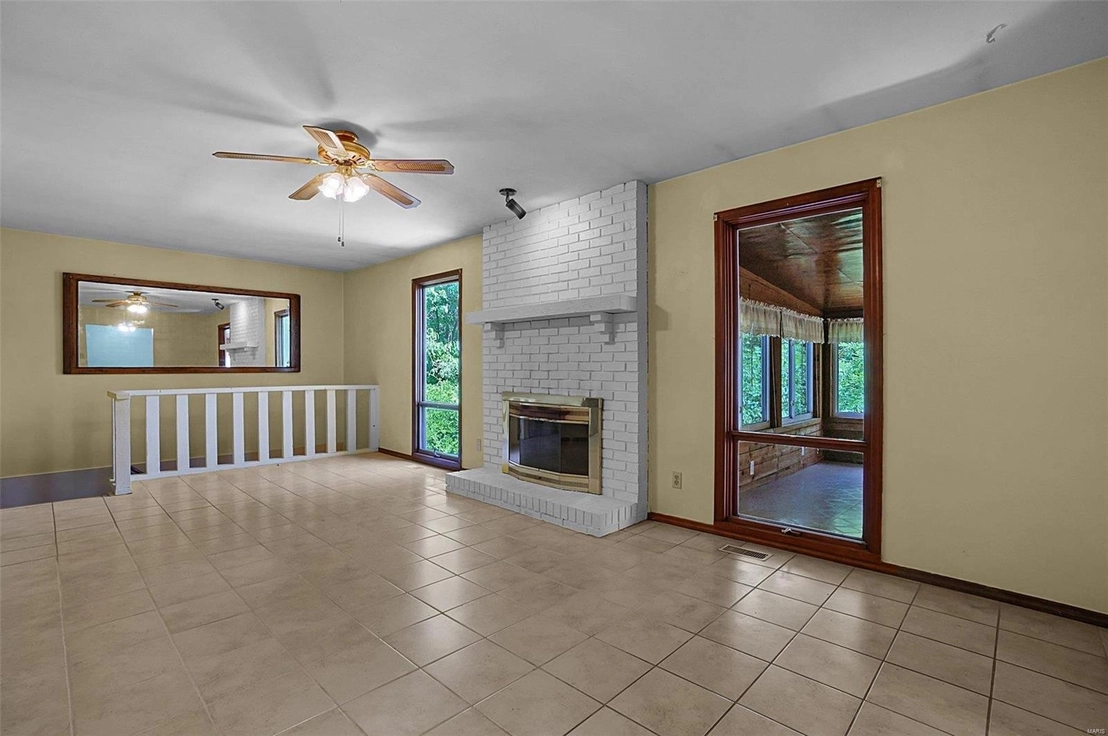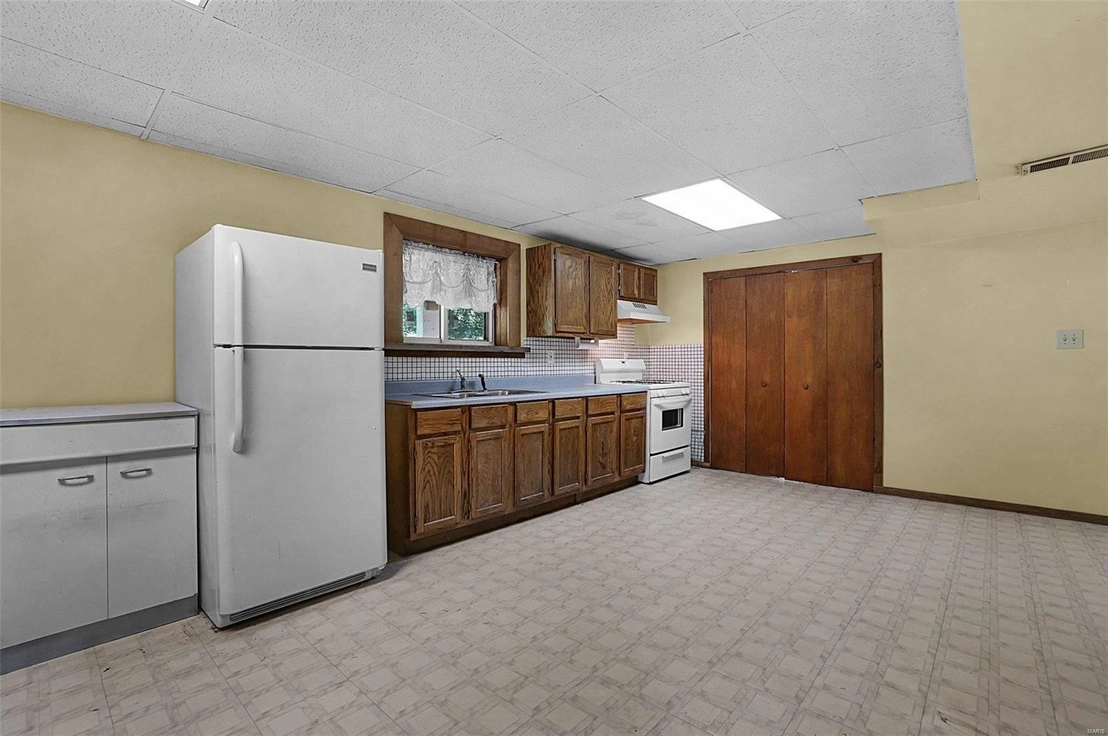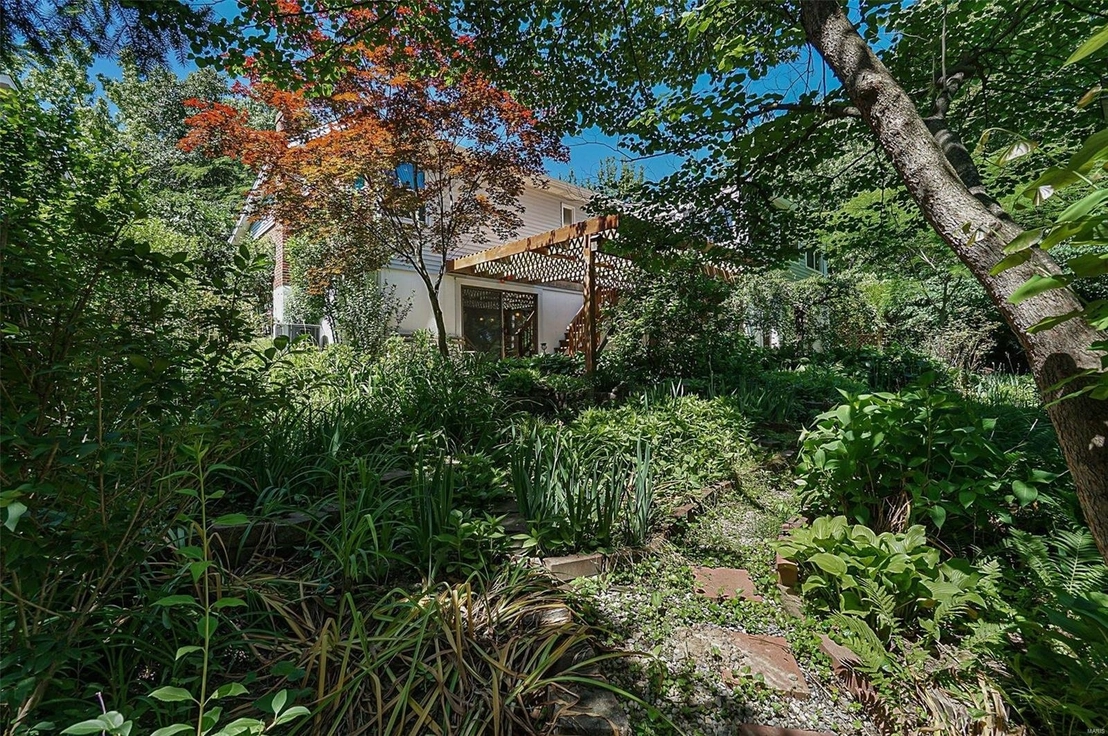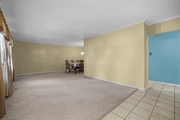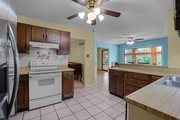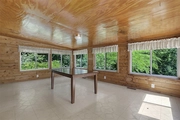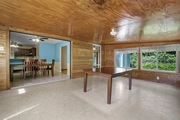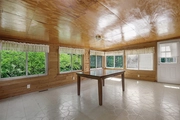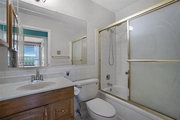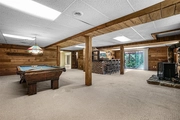$311,908*
●
House -
Off Market
4435 Gemini Drive
St Louis, MO 63128
3 Beds
3 Baths,
1
Half Bath
3203 Sqft
$270,000 - $328,000
Reference Base Price*
4.00%
Since Oct 1, 2022
National-US
Primary Model
Sold Sep 19, 2022
$347,130
Buyer
Seller
$261,000
by American Bank Of Missouri
Mortgage Due Oct 01, 2052
Sold Sep 19, 2022
Transfer
Buyer
Seller
$261,000
by American Bank Of Missouri
Mortgage Due Oct 01, 2052
About This Property
Lovingly maintained ranch home in Lindbergh Schools. This spacious
home welcomes you as you enter the formal living room and separate
dining room. Well equipped kitchen with tons of cabinets and pantry
can accommodate a large table. Family room with gas fireplace and
ceramic tile flooring. Light filled sun room adds so much
additional living area to this home. Main floor master suite with
newer carpeting and paint that extends through the other 2 main
floor bedrooms. Finished lower level is huge and features and
additional kitchenette, bar area ½ bath and recreational room. Walk
out to large patio and gardens with abundant perennials,
flowering plants and trees. 2 car attached garage completes
this home. This is a great option for those looking for minimal
steps and one floor living. Convenient south county location close
to everything!
The manager has listed the unit size as 3203 square feet.
The manager has listed the unit size as 3203 square feet.
Unit Size
3,203Ft²
Days on Market
-
Land Size
0.23 acres
Price per sqft
$94
Property Type
House
Property Taxes
$322
HOA Dues
-
Year Built
1979
Price History
| Date / Event | Date | Event | Price |
|---|---|---|---|
| Sep 19, 2022 | Sold to Roy Callaway | $347,130 | |
| Sold to Roy Callaway | |||
| Sep 13, 2022 | No longer available | - | |
| No longer available | |||
| Jul 14, 2022 | In contract | - | |
| In contract | |||
| Jul 7, 2022 | Price Decreased |
$299,900
↓ $10K
(3.2%)
|
|
| Price Decreased | |||
| Jun 26, 2022 | Price Decreased |
$309,900
↓ $9K
(2.9%)
|
|
| Price Decreased | |||
Show More

Property Highlights
Fireplace
Air Conditioning
Garage
Building Info
Overview
Building
Neighborhood
Zoning
Geography
Comparables
Unit
Status
Status
Type
Beds
Baths
ft²
Price/ft²
Price/ft²
Asking Price
Listed On
Listed On
Closing Price
Sold On
Sold On
HOA + Taxes
Active
House
3
Beds
3
Baths
1,545 ft²
$223/ft²
$344,900
Nov 30, 2023
-
$457/mo
Active
House
5
Beds
2.5
Baths
2,436 ft²
$144/ft²
$350,000
Nov 28, 2023
-
$395/mo
About Concord
Similar Homes for Sale
Nearby Rentals

$1,500 /mo
- 2 Beds
- 2 Baths
- 1,020 ft²

$1,800 /mo
- 3 Beds
- 1.5 Baths
- 1,225 ft²


