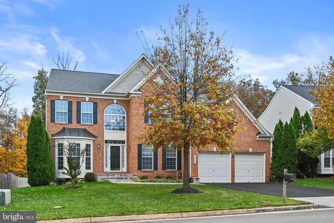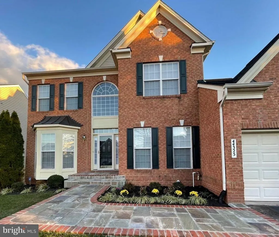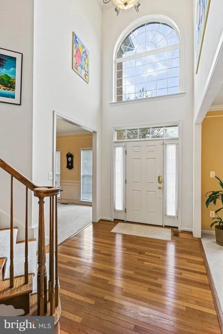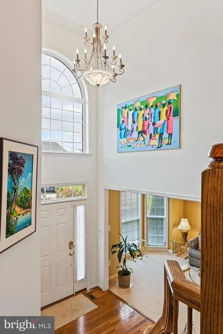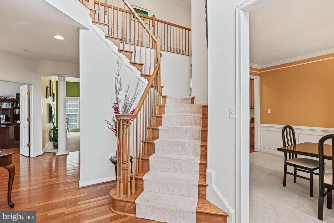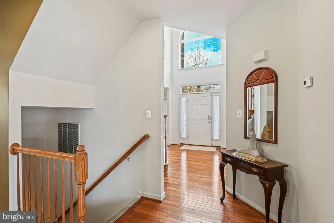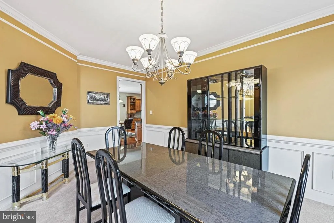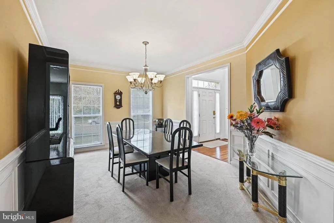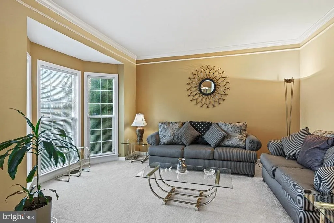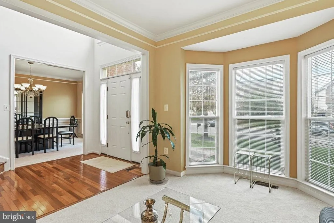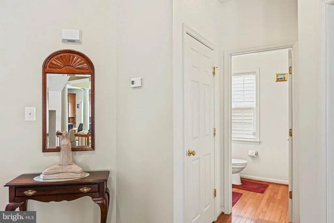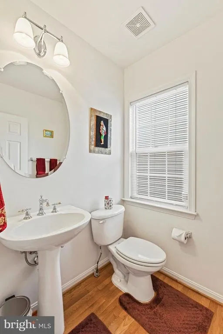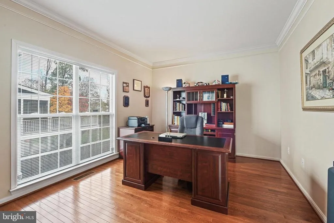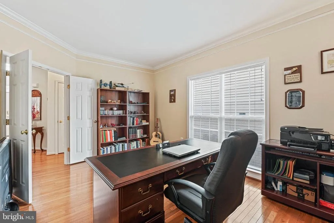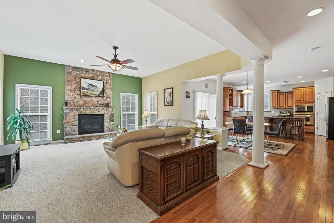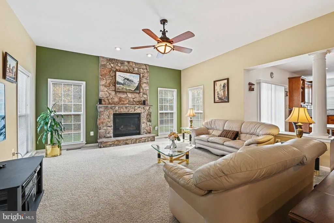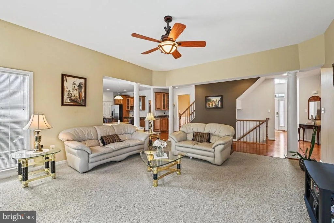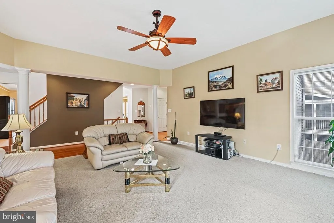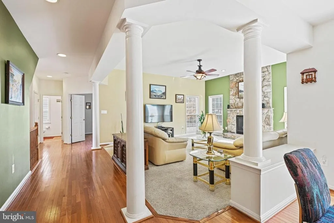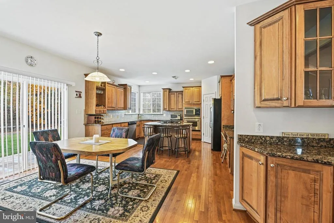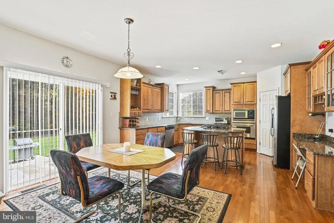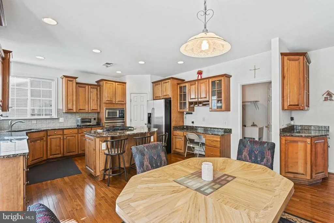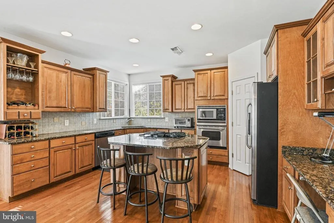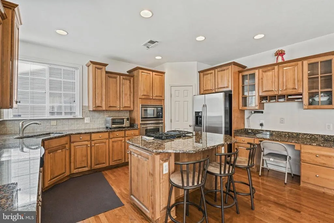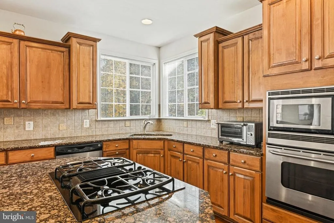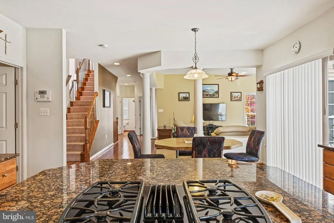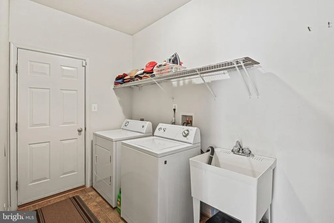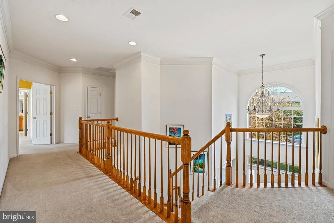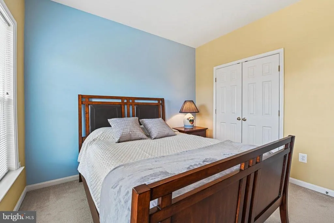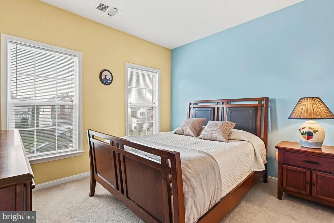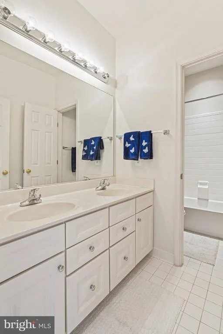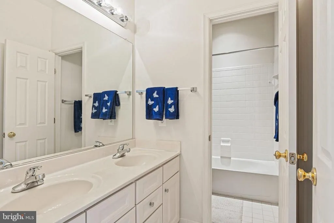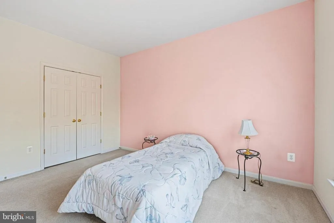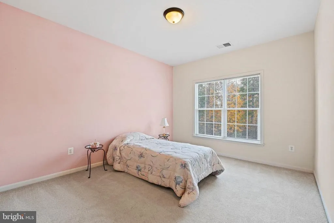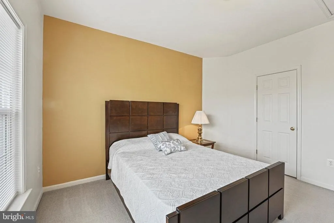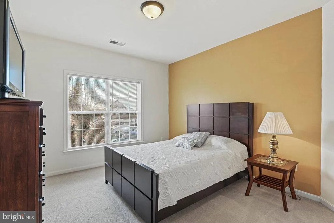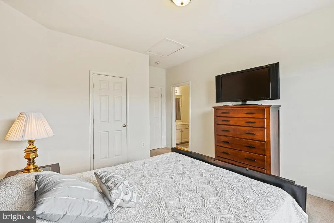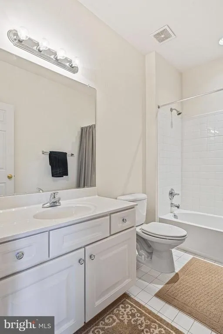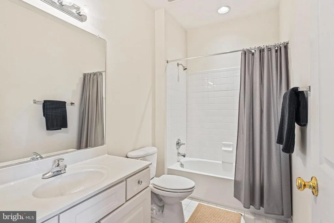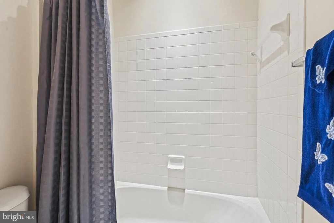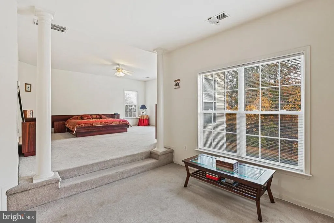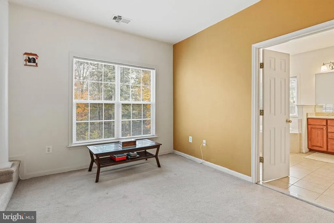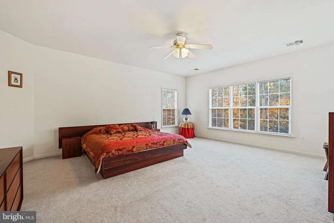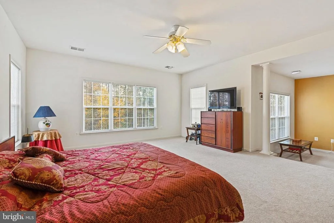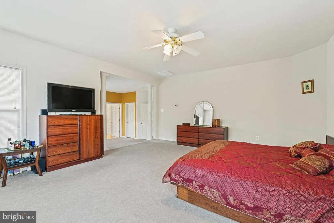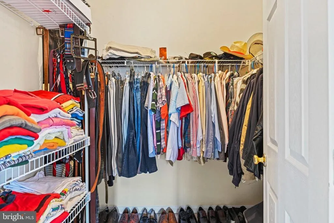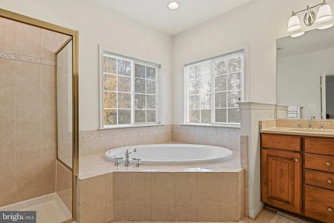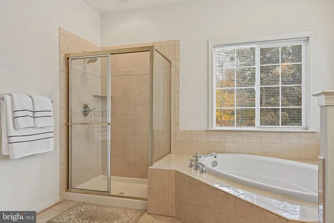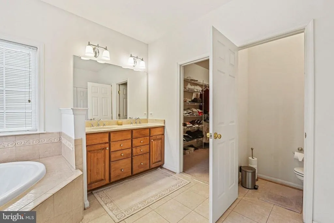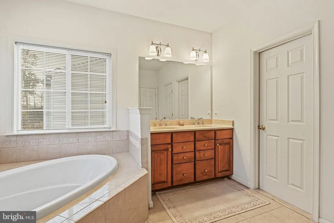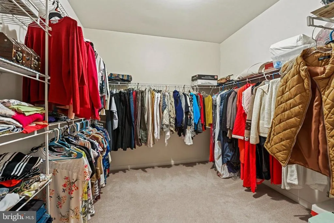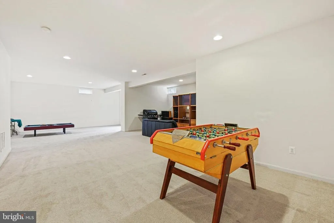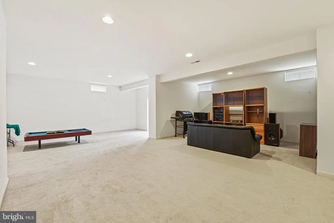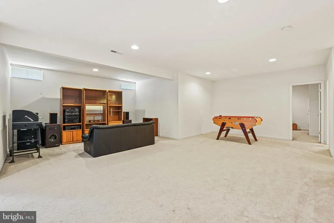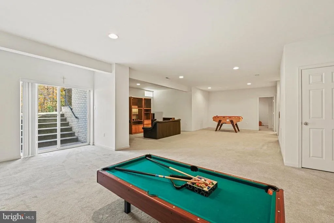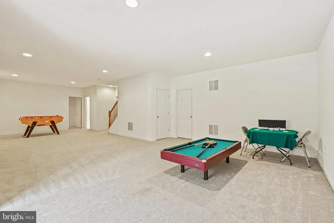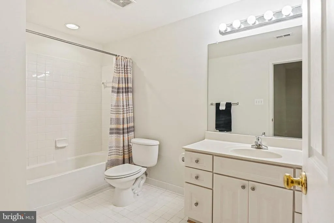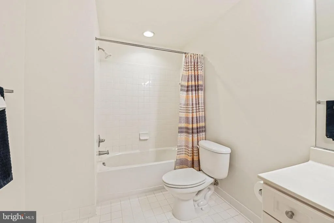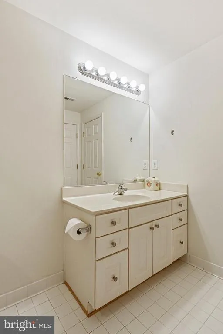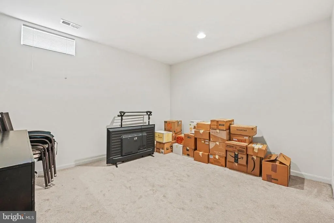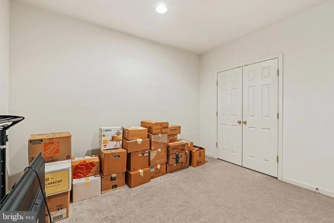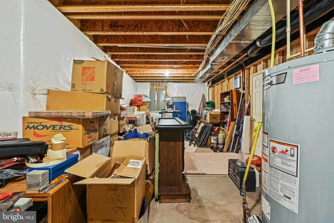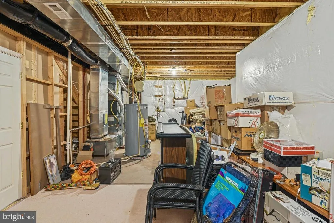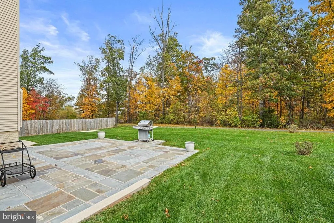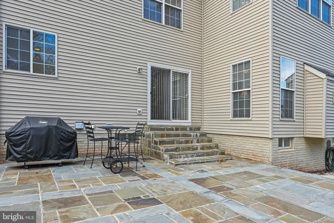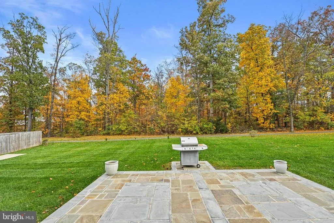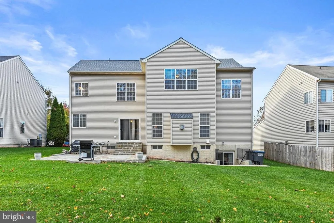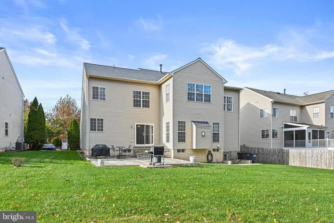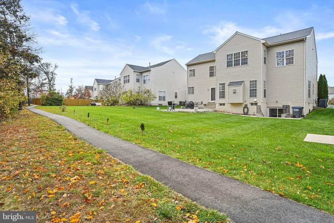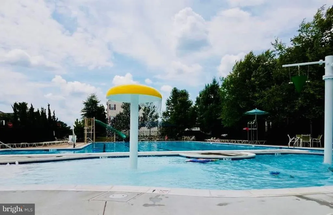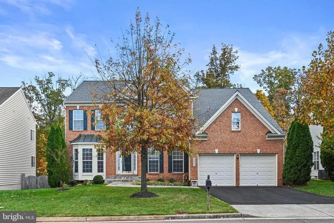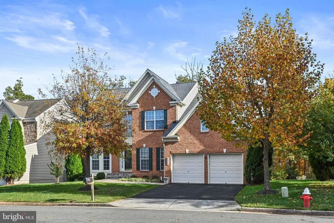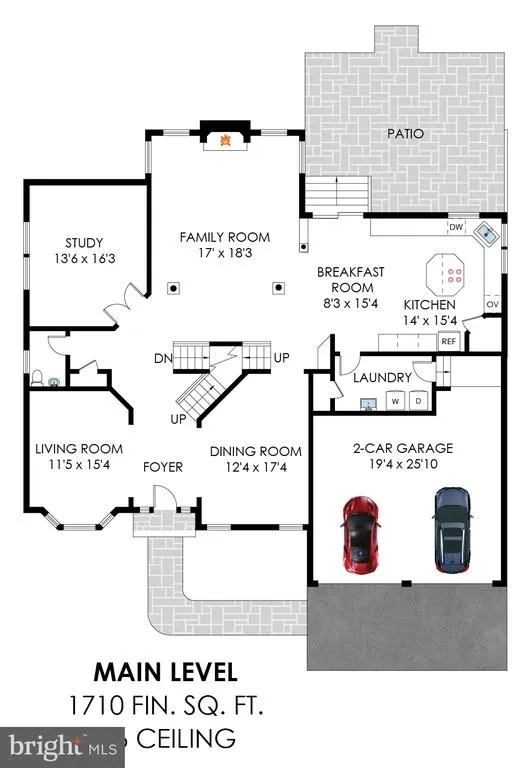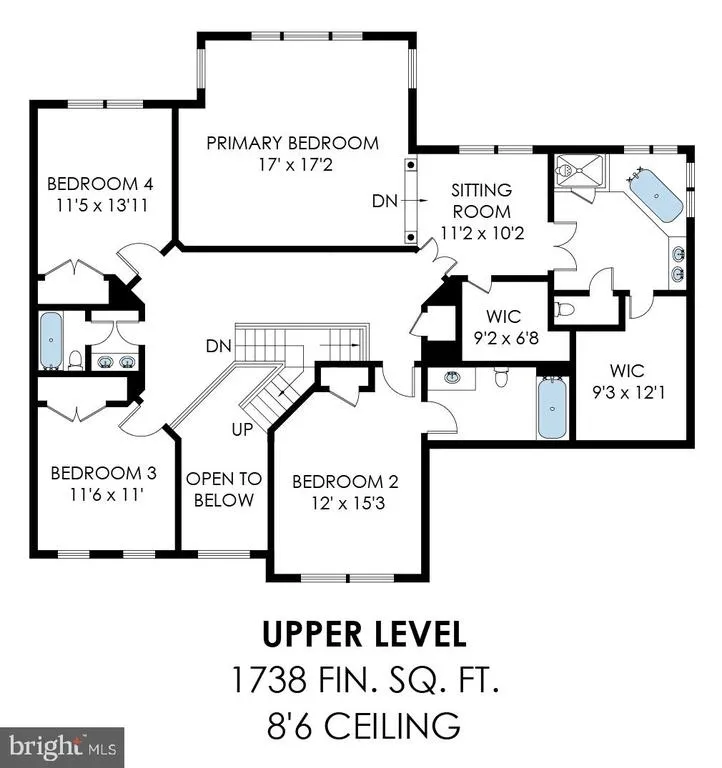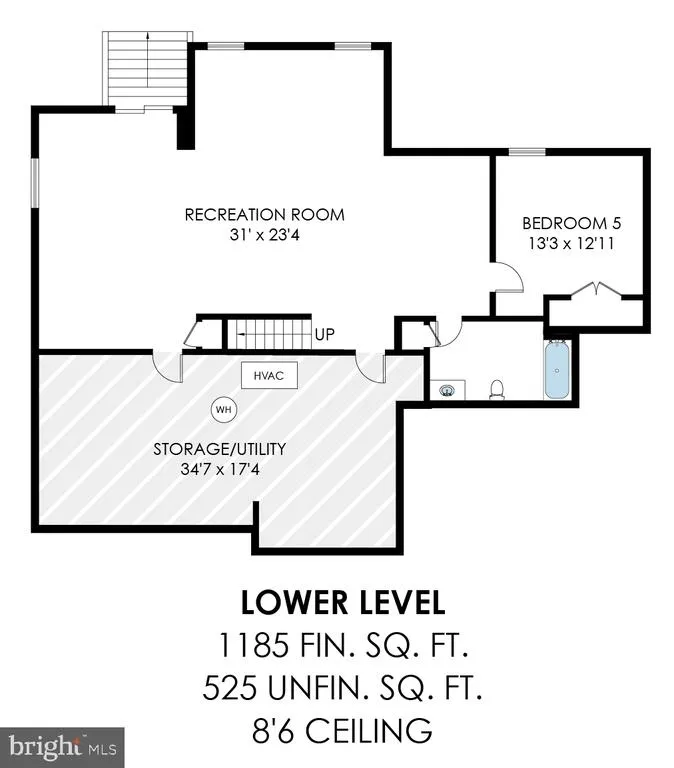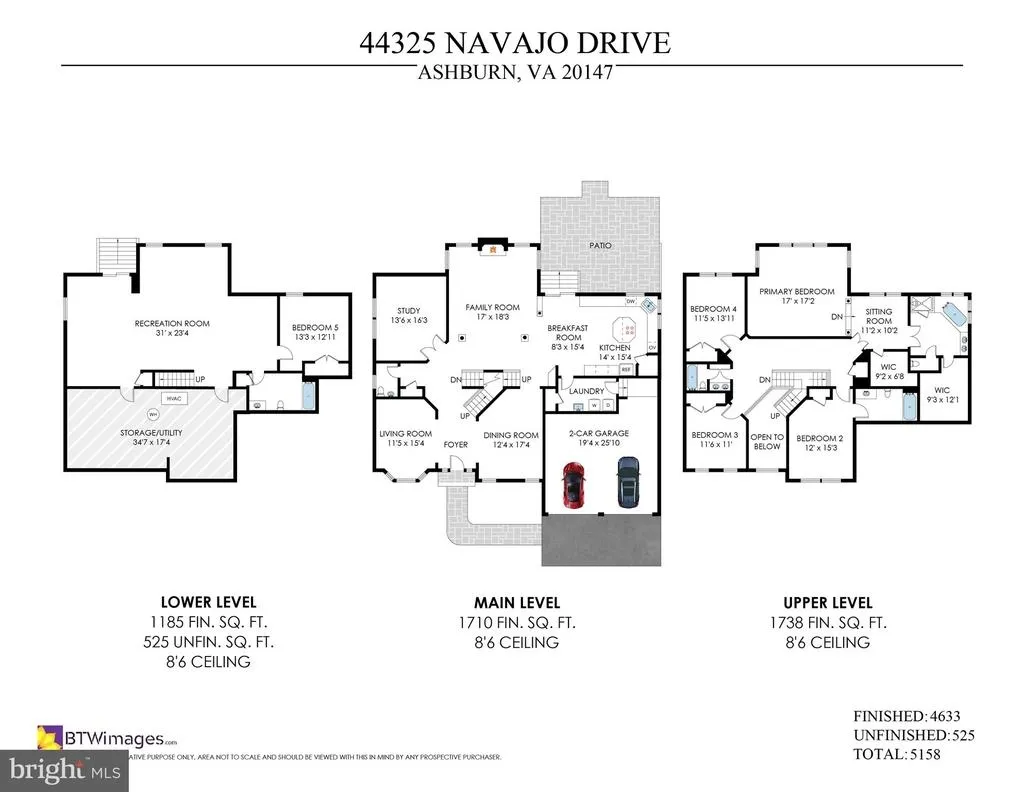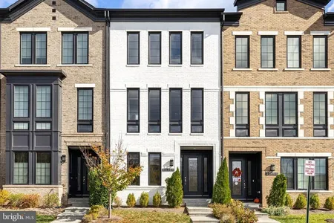$1,005,000
●
House -
Off Market
44325 NAVAJO DR
ASHBURN, VA 20147
5 Beds
5 Baths,
1
Half Bath
3448 Sqft
$4,908
Estimated Monthly
$145
HOA / Fees
5.08%
Cap Rate
About This Property
Welcome to the heart of Ashbrook Village, where this stately brick
front 5 bedroom/4.5 bath single-family home has everything a
forever home should have. Greet your future guests in the
impressive two-story foyer flanked by the formal living and dining
rooms. Follow the gleaming hardwoods to the main level office which
can later be turned into a future bedroom, or continue on to the
open living space where the main entertainment flow will be. Gather
around the massive floor-to-ceiling stone fireplace, quite the
centerpiece, in the family room or grab an appetizer in the
sun-drenched breakfast room that leads to the newly installed
flagstone patio where the grill master can cook with the view of
the well-maintained lush lawn and serene setting of the trees
beyond. Head back through the sliding doors into the gourmet
kitchen, a chef's delight, where you will find stainless steel
appliances, a built-in wine rack, tall cabinets, recessed lights, a
center island with storage cabinetry on all sides, a corner pantry,
and even a built-in desk/homework station. Head upstairs from
either the formal staircase in the foyer or via the back staircase
and you will find two oversized bedrooms, a full bath, and a 3rd
bedroom ensuite. Bedroom #4 is the master suite, a true oasis,
where you can retreat to your sitting room or step into the
enormous sleeping quarters. There are two walk-in closets and a
Roman-inspired, tiled spa bathroom with earthy tones and a double
vanity. You also have the options of the deep sitting tub or the
separate shower. Head downstairs where more family gatherings and
game room activities take the center stage. The walk-up lower level
features a spacious living area, a bedroom, another full bathroom
and its own secure entrance. There is a large unfinished space
which can be used as a workshop, gym or wine cellar with plenty of
space for additional storage. The mudroom and laundry are
accessible from the kitchen which leads to the spacious 2-car
garage. Meticulously maintained, the sellers have invested in
an underground, 7-zoned Smart sprinkler system (2020), a new roof
with architectural shingles and a transferable warranty (2023), new
flagstone entry way and rear patio (2023), new driveway (2023), new
water heater (2022), new HVAC (2016), a security system and more.
Be sure to read the full list in the Docs section. Let's not forget
the community amenities such as the outdoor pool, clubhouse,
exercise trails, and tot lots! Conveniently located walking
distance to One Loudoun, there are also schools, main commuter
routes, shopping, dining, fitness and entertainment options within
5 minutes of this home! Sellers prefer a 30-60 day rent back and
closing with Smart Settlements.
Unit Size
3,448Ft²
Days on Market
35 days
Land Size
0.23 acres
Price per sqft
$281
Property Type
House
Property Taxes
$653
HOA Dues
$145
Year Built
2005
Last updated: 6 months ago (Bright MLS #VALO2060600)
Price History
| Date / Event | Date | Event | Price |
|---|---|---|---|
| Dec 8, 2023 | Sold to Max Mehrdad Shahabi, Mohamm... | $1,005,000 | |
| Sold to Max Mehrdad Shahabi, Mohamm... | |||
| Nov 8, 2023 | In contract | - | |
| In contract | |||
| Nov 2, 2023 | Listed by I-Agent Realty Incorporated | $969,900 | |
| Listed by I-Agent Realty Incorporated | |||
| Aug 1, 2008 | Sold to Victor H Chacon | $627,000 | |
| Sold to Victor H Chacon | |||
Property Highlights
Garage
Air Conditioning
Fireplace
Building Info
Overview
Building
Neighborhood
Zoning
Geography
Comparables
Unit
Status
Status
Type
Beds
Baths
ft²
Price/ft²
Price/ft²
Asking Price
Listed On
Listed On
Closing Price
Sold On
Sold On
HOA + Taxes
Sold
House
5
Beds
4
Baths
3,056 ft²
$328/ft²
$1,001,000
Oct 12, 2023
$1,001,000
Oct 31, 2023
$145/mo
In Contract
House
4
Beds
3
Baths
3,122 ft²
$312/ft²
$975,000
Nov 28, 2023
-
$130/mo
Active
Townhouse
4
Beds
4
Baths
2,988 ft²
$310/ft²
$925,000
Nov 3, 2023
-
$227/mo
About Ashbrook
Similar Homes for Sale
Nearby Rentals

$4,250 /mo
- 3 Beds
- 2.5 Baths
- 2,584 ft²

$4,495 /mo
- 3 Beds
- 2.5 Baths
- 2,436 ft²


