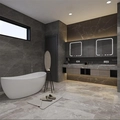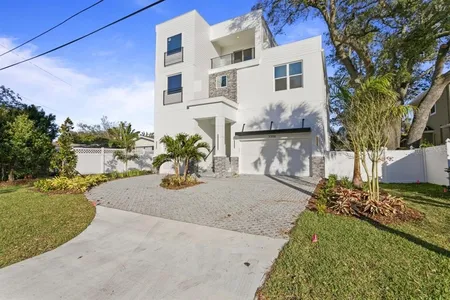









1 /
10
Map
$2,400,000
●
House -
For Sale
4426 W Euclid AVENUE
TAMPA, FL 33629
4 Beds
5 Baths,
1
Half Bath
4506 Sqft
$12,114
Estimated Monthly
$0
HOA / Fees
2.44%
Cap Rate
About This Property
Under Construction. STUNNING MODERN NEW CONSTRUCTION. Building the
future, restoring the past with Coastal Pointe Builders! No
detail was overlooked, with quality throughout. The listed
specifications may vary. This 4 bedroom, 4.5 bathroom, 2 cars
garage home, features 11' ceilings on the first floor and 10'
ceilings on the second. The living room and dining room are
open-concept areas, providing a modern fireplace, and a wine
display under the staircase. Open kitchen concept with high-quality
AVENTOS lift system cabinets, Fisher Paykel appliances, and quartz
countertops. The primary bedroom provides his and her walk-in
closets and organizers. Entertain in your outdoor kitchen
area, with lightning, a fenced yard, and a pool. Located in
one of the most desirable school districts in South Tampa. You
won't want to miss this luxury quality new construction build,
that's ready for you to call HOME! SELLER INCENTIVES AVAILABLE!
Unit Size
4,506Ft²
Days on Market
527 days
Land Size
0.20 acres
Price per sqft
$533
Property Type
House
Property Taxes
$329
HOA Dues
-
Year Built
1949
Listed By
Last updated: 4 months ago (Stellar MLS #U8182812)
Price History
| Date / Event | Date | Event | Price |
|---|---|---|---|
| Aug 16, 2023 | Relisted | $2,400,000 | |
| Relisted | |||
| Aug 15, 2023 | No longer available | - | |
| No longer available | |||
| Nov 17, 2022 | Listed by REALTY ONE GROUP SUNSHINE | $2,400,000 | |
| Listed by REALTY ONE GROUP SUNSHINE | |||
| Jan 28, 2022 | Sold | $325,000 | |
| Sold | |||
Property Highlights
Air Conditioning
Fireplace
Parking Details
Has Garage
Garage Spaces: 2
Interior Details
Bathroom Information
Half Bathrooms: 1
Full Bathrooms: 4
Interior Information
Interior Features: High Ceiling(s), Kitchen/Family Room Combo, Living Room/Dining Room Combo, Open Floorplan, Walk-In Closet(s)
Appliances: Convection Oven, Cooktop, Dishwasher, Microwave, Range, Refrigerator
Flooring Type: Tile, Vinyl
Laundry Features: Laundry Room
Room Information
Rooms: 3
Fireplace Information
Has Fireplace
Exterior Details
Property Information
Square Footage: 4506
Square Footage Source: $0
Property Condition: Under Construction
Architectural Style: Contemporary, Custom
Year Built: 2023
Building Information
Builder Name: Coastal Pointe Homes Llc
Builder Model: Zenune
Building Area Total: 5730
Levels: Two
Construction Materials: Block, Concrete
Pool Information
Pool Features: In Ground
Pool is Private
Lot Information
Lot Size Area: 8800
Lot Size Units: Square Feet
Lot Size Acres: 0.2
Lot Size Square Feet: 8800
Lot Size Dimensions: 80 x 110
Tax Lot: 64
Land Information
Water Source: Public
Financial Details
Tax Annual Amount: $3,944
Lease Considered: Yes
Utilities Details
Cooling Type: Central Air
Heating Type: Other
Sewer : Public Sewer
Building Info
Overview
Building
Neighborhood
Zoning
Geography
Comparables
Unit
Status
Status
Type
Beds
Baths
ft²
Price/ft²
Price/ft²
Asking Price
Listed On
Listed On
Closing Price
Sold On
Sold On
HOA + Taxes
Active
House
4
Beds
4
Baths
3,905 ft²
$563/ft²
$2,200,000
Jul 21, 2023
-
$720/mo
Active
House
4
Beds
3
Baths
4,359 ft²
$573/ft²
$2,499,000
Apr 7, 2023
-
$1,479/mo
In Contract
House
4
Beds
4
Baths
3,636 ft²
$536/ft²
$1,950,000
Aug 18, 2023
-
$1,263/mo
In Contract
House
5
Beds
6
Baths
4,368 ft²
$525/ft²
$2,295,000
May 18, 2023
-
$759/mo
Active
House
5
Beds
7
Baths
4,795 ft²
$542/ft²
$2,599,000
Apr 25, 2023
-
$98/mo
Active
House
5
Beds
6
Baths
4,580 ft²
$437/ft²
$2,000,000
Nov 2, 2022
-
$168/mo
In Contract
House
5
Beds
4.5
Baths
4,711 ft²
$444/ft²
$2,089,700
May 8, 2021
-
$412/mo
Active
House
5
Beds
5
Baths
3,831 ft²
$522/ft²
$1,999,990
Jun 23, 2023
-
$593/mo
Active
House
6
Beds
6
Baths
4,743 ft²
$505/ft²
$2,394,000
Aug 7, 2023
-
$398/mo


















