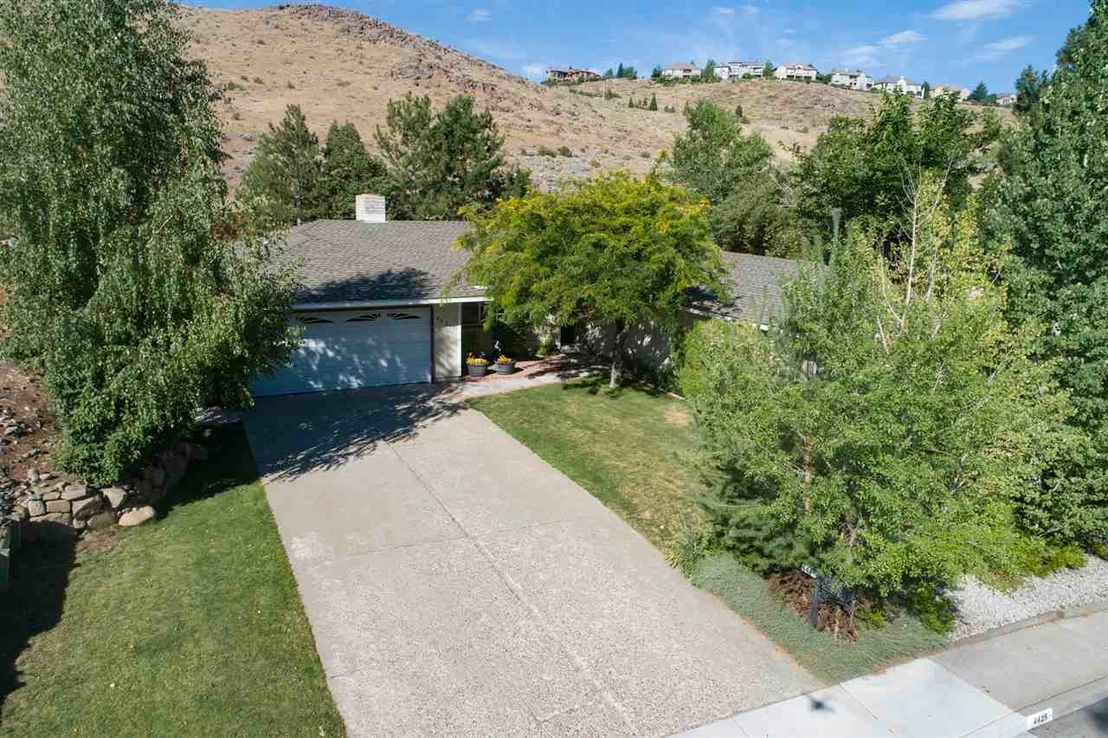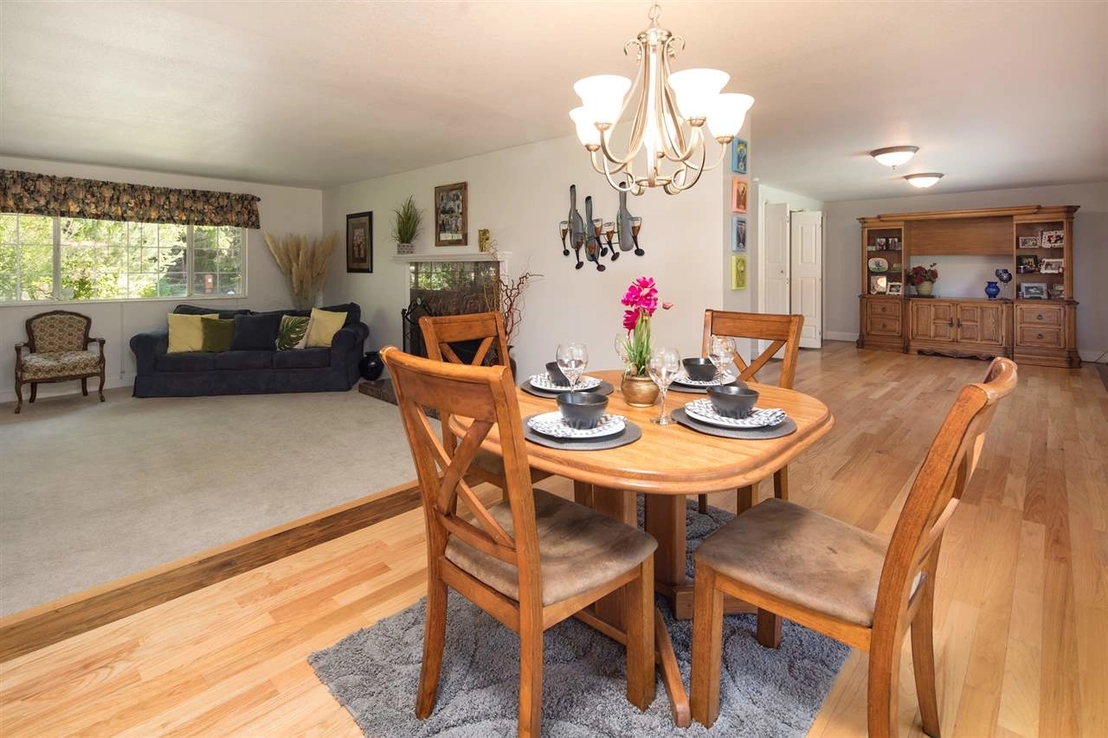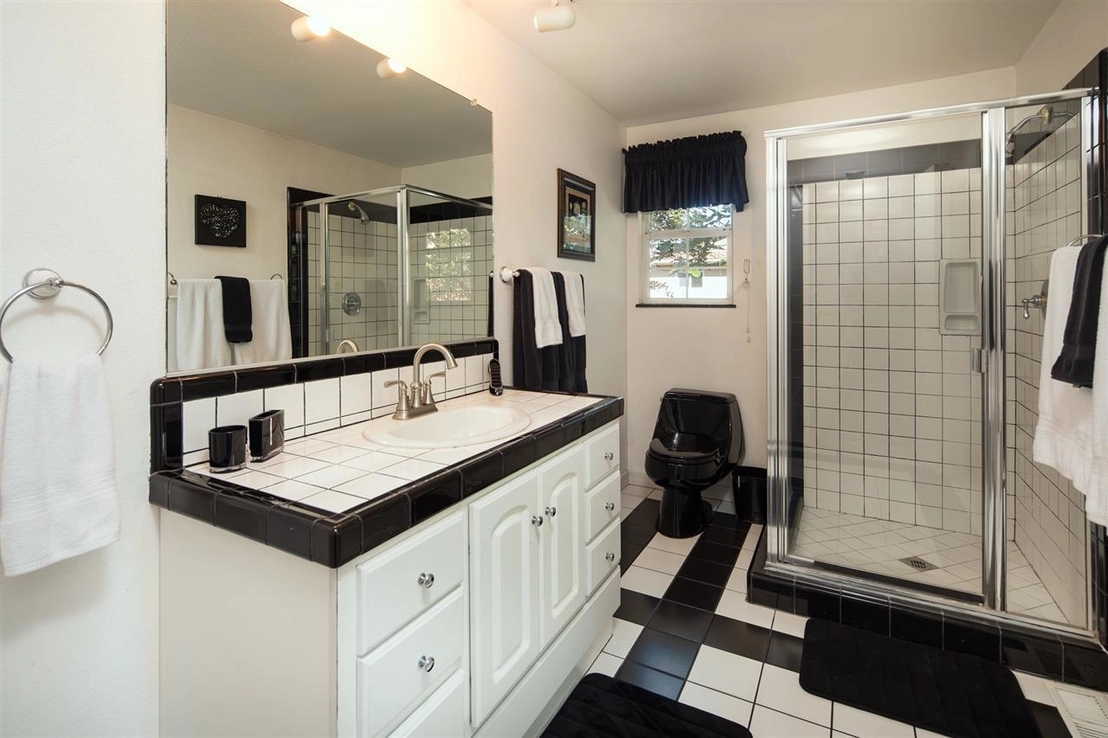


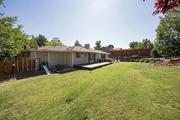


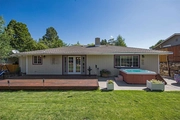



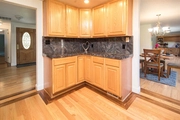

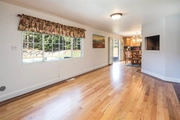




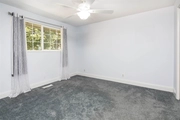
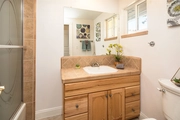
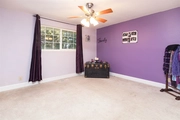
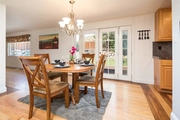




1 /
25
Map
$622,101*
●
House -
Off Market
4425 Gibraltar
Reno, NV 89509
3 Beds
2 Baths
1780 Sqft
$383,000 - $467,000
Reference Base Price*
46.38%
Since Dec 1, 2019
National-US
Primary Model
Sold Oct 29, 2019
$422,500
Buyer
Seller
$468,050
by Summit Funding Inc
Mortgage Due Sep 01, 2051
Sold Dec 08, 2004
$390,000
Buyer
Seller
$350,910
by New Century Mortgage Corp
Mortgage Due Jan 01, 2035
About This Property
Price reduced! Welcome home to this charming, single-story bungalow
located in Southwest Reno's Skyline area. Indoor-outdoor living at
it's best with French doors to PRIVATE backyard and real hardwood
floors. Your summer evenings will be spent having dinner on the
large wood deck with big mountain views & a lawn perfect for
badminton. Winter evenings snuggle up to the gorgeous gas log
fireplace. Zoned for award-winning schools, & just minutes to
groceries, restaurants, downtown & Airport. Listing Agent:
Amanda Gunter Email Address: [email protected] Broker:
Dickson Realty - Caughlin Have we mentioned how AMAZING the
location is? You can walk or roll to sushi, Italian or tapas on
Skyline. The gorgeous Horseman's Park is just down the street. This
is an incredibly convenient location just off the top of South
McCarran on a quiet street. There is a large buffer space between
the backyard and McCarran so you don't hear the road in the house
and the private backyard is designed to maximize the space and
views. No HOA so possible RV/trailer parking on side of driveway.
The fully fenced backyard includes a separate side yard with an
apple tree, perfect for a dog run. This home has been
lovingly cared for and sits on almost a ¼ acre with mature trees.
Hardwood floors were sanded and re-stained 4 years ago. 3 year-old
water heater, newer appliances and 2014 hot tub included with the
home. Recently replaced garage door motor and outside keypad
controls. New interior paint and the carpet in one bedroom recently
replaced. Granite tile kitchen counters and backsplash will
impress. Picture yourself in an easy-living home with the perfect
location and gorgeous setting. Seller has had a complete
home inspection and made several repairs already. Report available
on request.
The manager has listed the unit size as 1780 square feet.
The manager has listed the unit size as 1780 square feet.
Unit Size
1,780Ft²
Days on Market
-
Land Size
0.23 acres
Price per sqft
$239
Property Type
House
Property Taxes
$1,718
HOA Dues
-
Year Built
1973
Price History
| Date / Event | Date | Event | Price |
|---|---|---|---|
| Nov 1, 2019 | No longer available | - | |
| No longer available | |||
| Oct 29, 2019 | Sold to Jessica Lopez | $422,500 | |
| Sold to Jessica Lopez | |||
| Sep 27, 2019 | Price Decreased |
$425,000
↓ $5K
(1.1%)
|
|
| Price Decreased | |||
| Sep 1, 2019 | Price Decreased |
$429,900
↓ $4K
(0.8%)
|
|
| Price Decreased | |||
| Aug 8, 2019 | No longer available | - | |
| No longer available | |||
Show More

Property Highlights
Fireplace
Garage
With View



