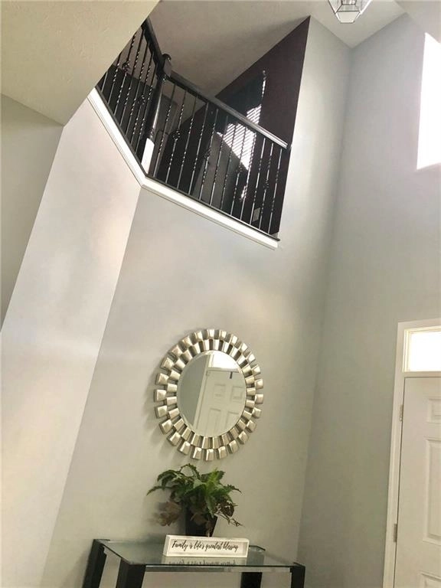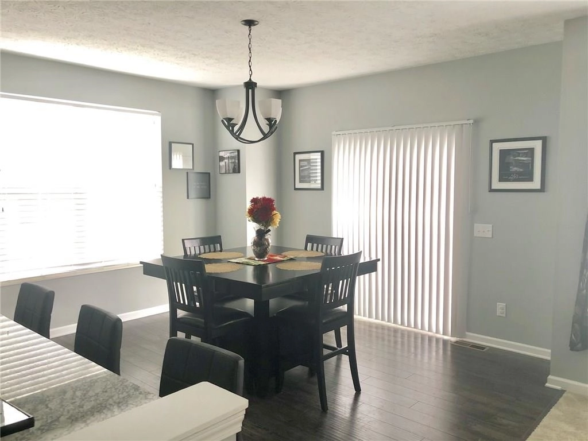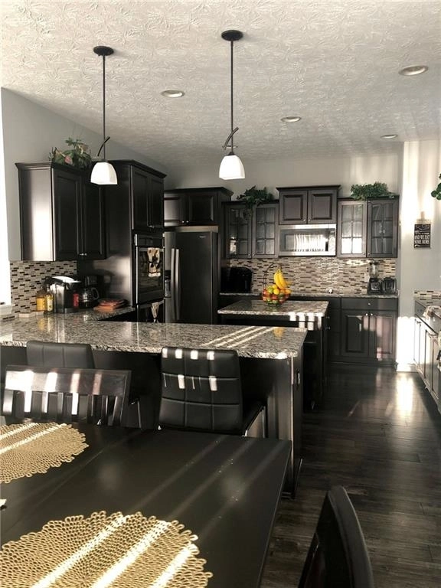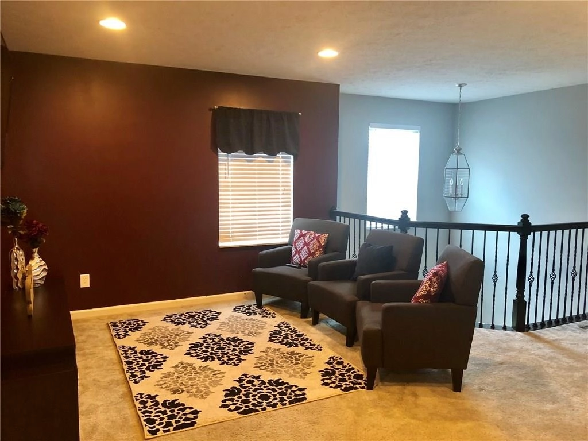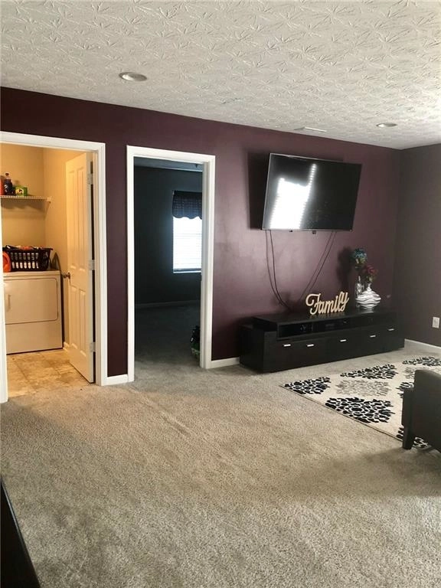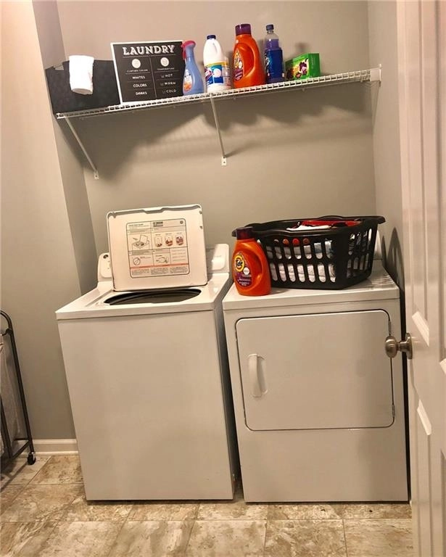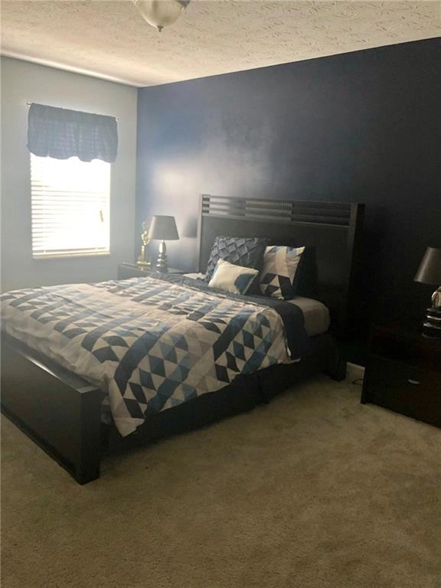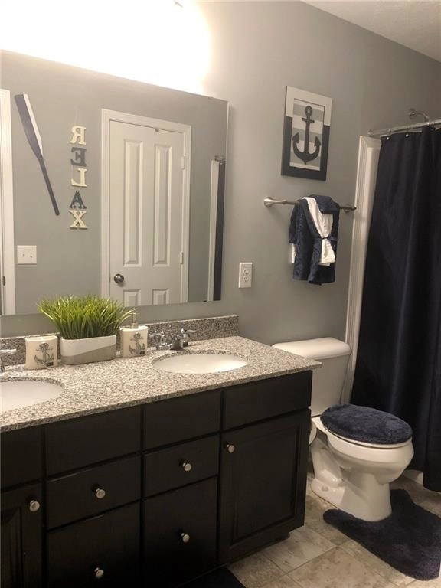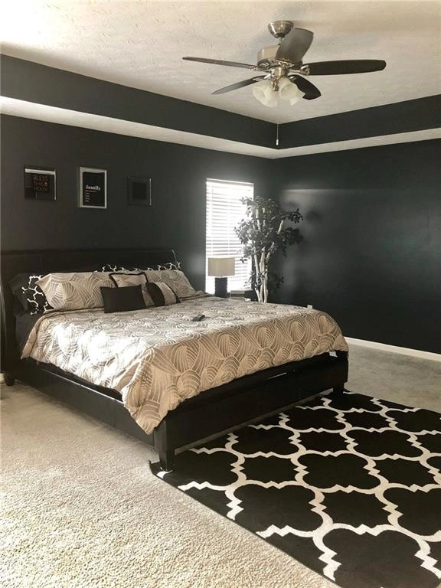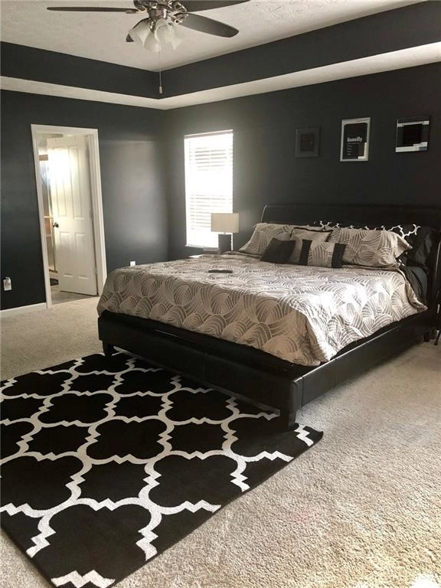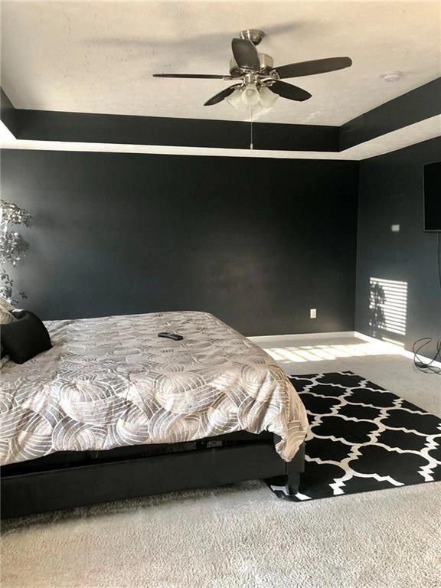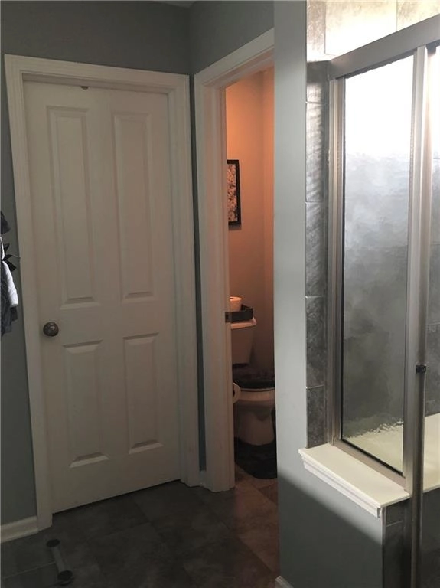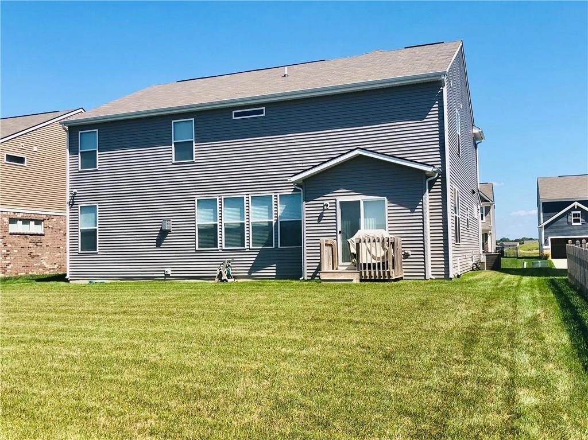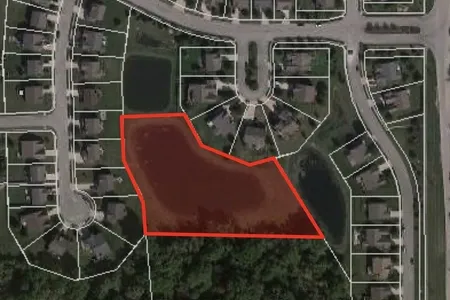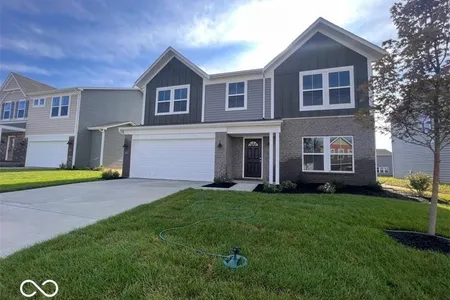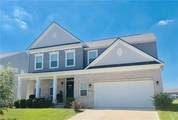







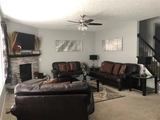









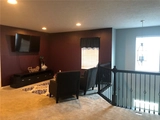

















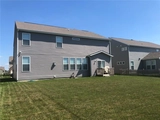

1 /
38
Map
$360,708*
●
House -
Off Market
4424 Goose Rock Drive
Indianapolis, IN 46239
5 Beds
3 Baths
4654 Sqft
$288,000 - $352,000
Reference Base Price*
12.55%
Since Nov 1, 2021
National-US
Primary Model
Sold Aug 03, 2020
$320,000
Buyer
Seller
$319,783
by Mortgage Research Center Llc
Mortgage
Sold Dec 27, 2016
Transfer
Buyer
About This Property
Come fall in love with this beautiful 5 BR/3 full bath home in Fox
Hollow! Covered front porch with huge backyard, on pond. 2 story
foyer w/flex room upon entry. 9' ceilings on 1st floor. Gourmet
kitchen w/double ovens, island and breakfast bar and large
breakfast nook. Great room w/ gas fireplace. 1st floor guest suite
w/full bath. Full, unfinished basement w/full bath rough-in. 2nd
level laundry. Spacious loft, overlooking foyer. Huge master BR on
2nd level w/tray ceiling, walk-in closet, raised counter height w/
double sinks, and luxury tiled walk-in shower. Additional 3 BR and
full bath w/double sinks on 2nd level. Convenient location with
easy access to highway. Community pool for added fun in the
sun!
The manager has listed the unit size as 4654 square feet.
The manager has listed the unit size as 4654 square feet.
Unit Size
4,654Ft²
Days on Market
-
Land Size
0.21 acres
Price per sqft
$69
Property Type
House
Property Taxes
$3,236
HOA Dues
-
Year Built
2016
Price History
| Date / Event | Date | Event | Price |
|---|---|---|---|
| Oct 6, 2021 | No longer available | - | |
| No longer available | |||
| Aug 3, 2020 | Sold to Samuel A Taylor | $313,100 | |
| Sold to Samuel A Taylor | |||
| Jun 28, 2020 | In contract | - | |
| In contract | |||
| Jun 19, 2020 | Price Decreased |
$320,500
↓ $4K
(1.2%)
|
|
| Price Decreased | |||
| Jun 15, 2020 | Price Decreased |
$324,500
↓ $2K
(0.5%)
|
|
| Price Decreased | |||
Show More

Property Highlights
Fireplace
Air Conditioning
Garage
Building Info
Overview
Building
Neighborhood
Zoning
Geography
Comparables
Unit
Status
Status
Type
Beds
Baths
ft²
Price/ft²
Price/ft²
Asking Price
Listed On
Listed On
Closing Price
Sold On
Sold On
HOA + Taxes
In Contract
House
5
Beds
3.5
Baths
3,153 ft²
$121/ft²
$382,500
May 12, 2023
-
$380/mo
Active
House
3
Beds
2.5
Baths
2,259 ft²
$137/ft²
$310,000
Jun 19, 2023
-
$590/mo







