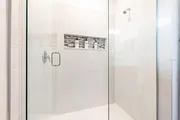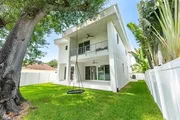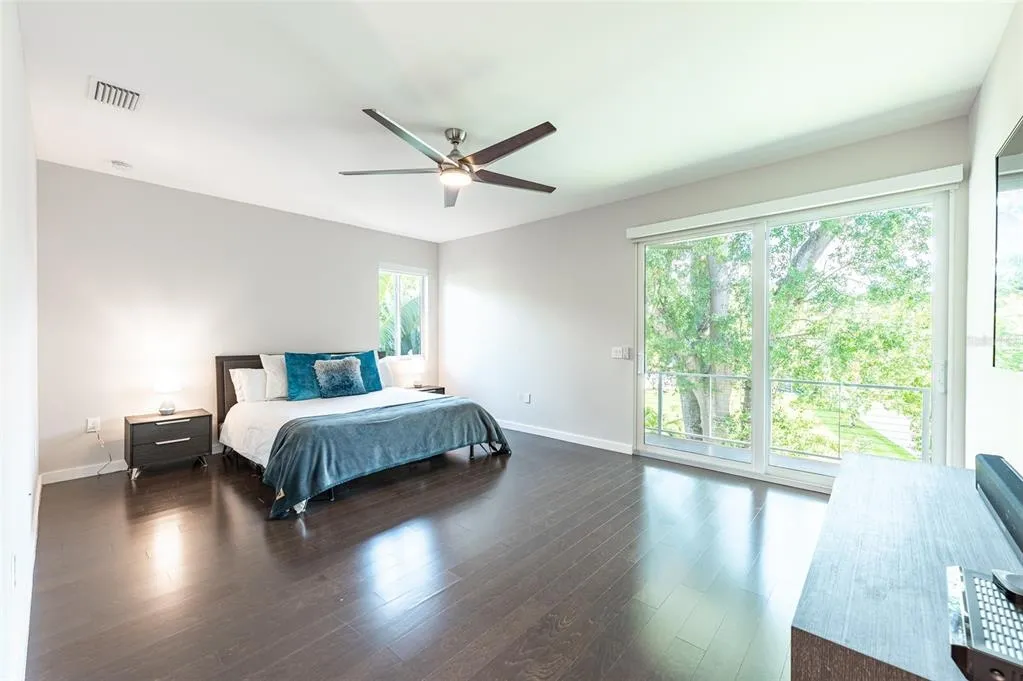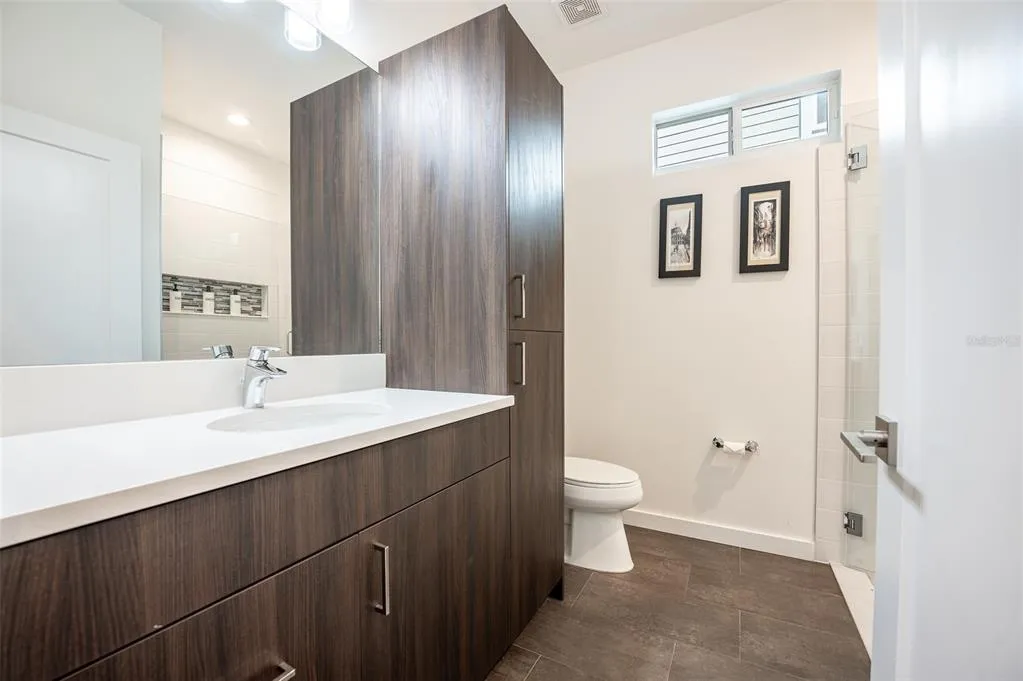












































1 /
45
Video
Map
$1,375,000
●
House -
Off Market
4418 W Kensington AVENUE
TAMPA, FL 33629
4 Beds
3 Baths
3221 Sqft
$1,297,557
RealtyHop Estimate
-0.18%
Since Sep 1, 2023
FL-Tampa
Primary Model
About This Property
Under contract-accepting backup offers. Contemporary South Tampa
masterpiece with aesthetic design elements and distinctive touches
setting this residence apart. The modern style of this 2018 build
offers an elegant interior of precise geometry that takes advantage
of every square foot available, while also highlighting a
tremendous list of desirable features and luxurious finishes.
Entering through the large glass doors into the foyer, you are
greeted by an impressive monorail style staircase with a striking
cable railing. The great room sits adjacent to the dining room and
boasts a generous size with large sliding doors adding to the
abundance of natural light throughout. The gourmet kitchen features
an impressive 12-foot quartz countertop with a sophisticated
waterfall edge, new shaker style cabinetry, stunning backsplash,
KitchenAid stainless steel appliances, and a large walk in pantry.
The spacious primary suite features a grand double door entrance
and private balcony at the rear providing a serene retreat to
unwind and enjoy some solitude, along with an oversized primary
bathroom that showcases a lengthy dual vanity and large shower with
multiple shower heads and sprays, and a generously sized walk in
closet efficiently planned with two divided sections. An additional
living space on the second level includes a sizable family room
great for a movie night, as well as a 300 square foot front terrace
and a loft for a home office accented by a full glass wall. The
second level also features two guest bedrooms, a guest bathroom
featuring a dual vanity, and the laundry room, while there is also
a guest bedroom and full bath on the first floor with a frameless
glass shower. Additional features of this remarkable home include
the modern glass garage door, a dramatic exterior stacked stone two
story wall, hurricane impact glass windows and sliding doors, a
tankless water heater, motorized shades in the living area, vinyl
fencing for privacy, and a covered lanai pre-plumbed for an outdoor
kitchen. Located in the top rated Mabry Elementary, Coleman Middle
and Plant High School district. This centrally positioned South
Tampa neighborhood is on a quiet street of newer homes, near retail
shopping, boutique dining experiences, as well as quick access to
Tampa International Airport, St. Peterburg, the famous Bayshore
Boulevard, Hyde Park Village and Downtown Tampa.
Unit Size
3,221Ft²
Days on Market
41 days
Land Size
0.15 acres
Price per sqft
$404
Property Type
House
Property Taxes
$1,560
HOA Dues
-
Year Built
2018
Last updated: 2 months ago (Stellar MLS #T3459520)
Price History
| Date / Event | Date | Event | Price |
|---|---|---|---|
| Aug 31, 2023 | Sold to Oconnor | $1,375,000 | |
| Sold to Oconnor | |||
| Jul 18, 2023 | Listed by PREMIER SOTHEBYS INTL REALTY | $1,299,900 | |
| Listed by PREMIER SOTHEBYS INTL REALTY | |||
| Jul 12, 2023 | No longer available | - | |
| No longer available | |||
| Jul 5, 2023 | Price Decreased |
$1,400,000
↓ $99K
(6.6%)
|
|
| Price Decreased | |||
| Jun 26, 2023 | Price Decreased |
$1,499,000
↓ $50K
(3.2%)
|
|
| Price Decreased | |||
Show More

Property Highlights
Garage
Air Conditioning
Building Info
Overview
Building
Neighborhood
Zoning
Geography
Comparables
Unit
Status
Status
Type
Beds
Baths
ft²
Price/ft²
Price/ft²
Asking Price
Listed On
Listed On
Closing Price
Sold On
Sold On
HOA + Taxes
House
4
Beds
4
Baths
2,974 ft²
$370/ft²
$1,099,990
Apr 17, 2023
$1,099,990
Aug 23, 2023
$96/mo
House
4
Beds
3
Baths
2,469 ft²
$511/ft²
$1,262,000
Jul 11, 2023
$1,262,000
Aug 24, 2023
$1,092/mo
House
4
Beds
3
Baths
3,089 ft²
$340/ft²
$1,050,000
Jun 23, 2023
$1,050,000
Aug 16, 2023
$916/mo
House
5
Beds
4
Baths
3,588 ft²
$390/ft²
$1,399,000
Jul 14, 2023
$1,399,000
Aug 18, 2023
$186/mo
House
5
Beds
5
Baths
3,594 ft²
$422/ft²
$1,515,120
Mar 12, 2022
$1,515,120
Aug 17, 2023
$319/mo
Townhouse
4
Beds
3
Baths
2,721 ft²
$444/ft²
$1,208,385
Jun 12, 2023
$1,208,385
Aug 18, 2023
$475/mo
In Contract
House
4
Beds
4
Baths
3,042 ft²
$419/ft²
$1,275,000
Mar 3, 2023
-
$810/mo
In Contract
House
4
Beds
3
Baths
2,674 ft²
$393/ft²
$1,050,000
Jul 13, 2023
-
$694/mo
In Contract
House
5
Beds
4
Baths
3,151 ft²
$444/ft²
$1,400,000
Aug 1, 2023
-
$1,495/mo
In Contract
House
5
Beds
3
Baths
3,184 ft²
$377/ft²
$1,200,000
Jul 25, 2023
-
$348/mo
Active
House
5
Beds
4
Baths
3,260 ft²
$399/ft²
$1,300,000
Aug 16, 2023
-
$343/mo
Active
House
5
Beds
5
Baths
3,554 ft²
$436/ft²
$1,550,000
Jun 5, 2023
-
$379/mo




















































