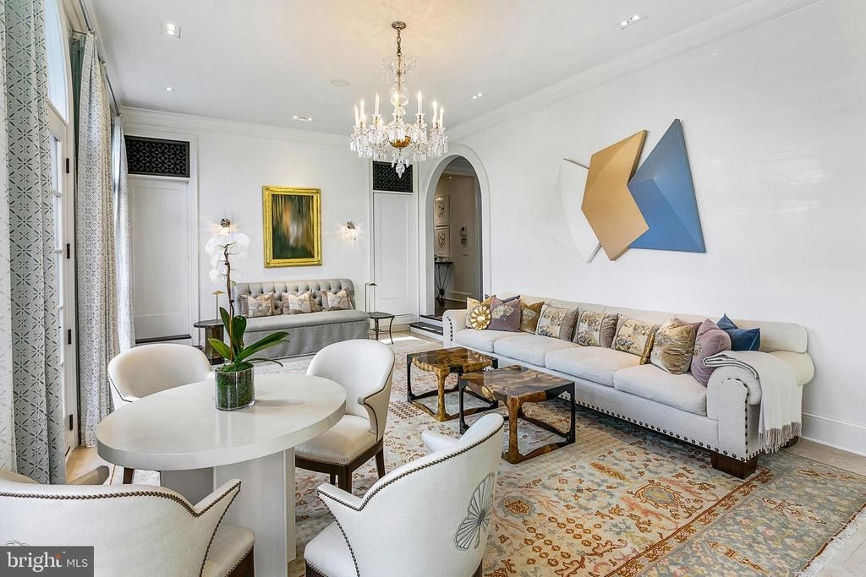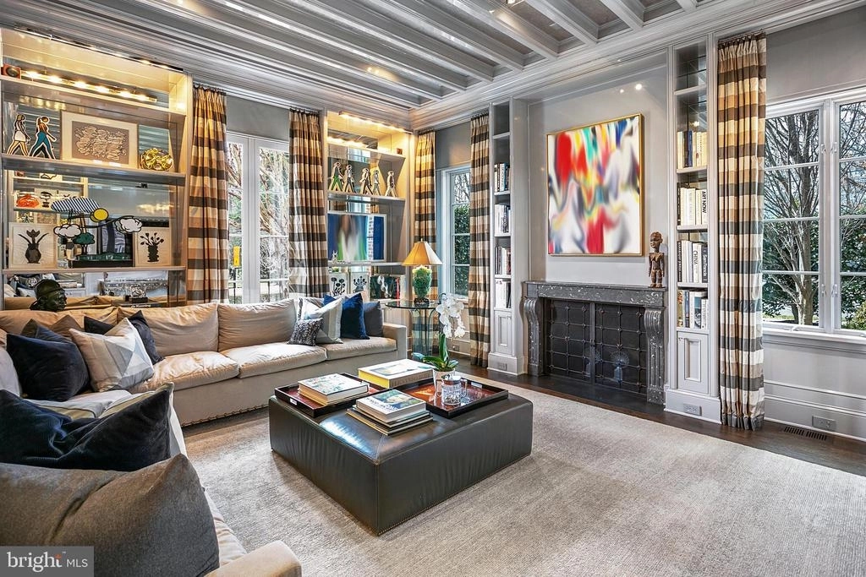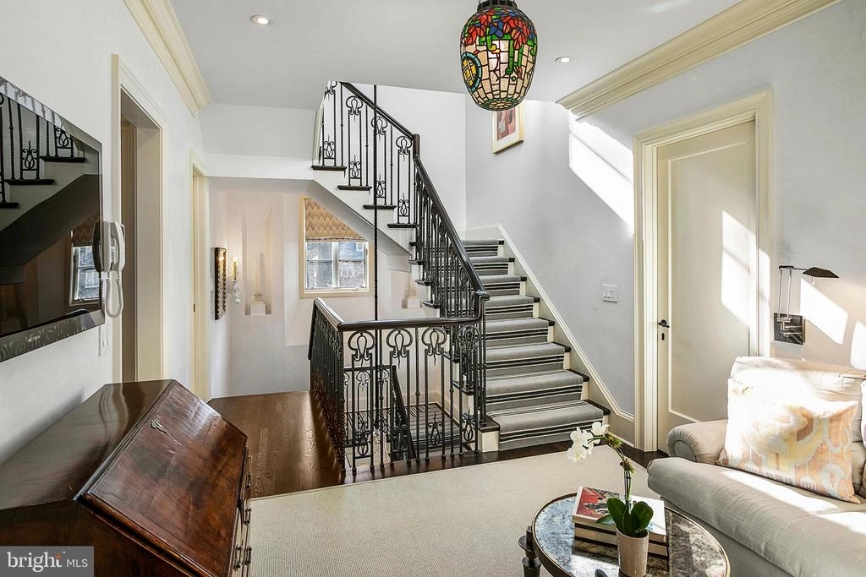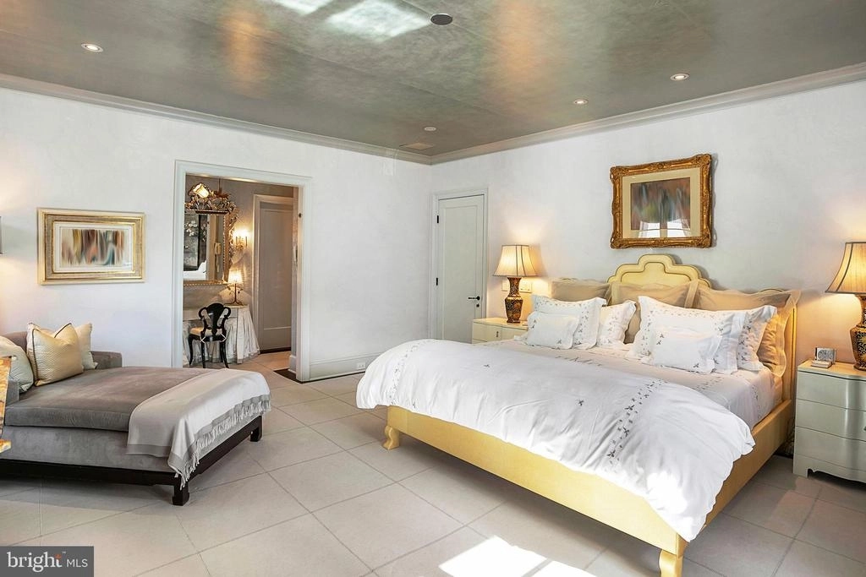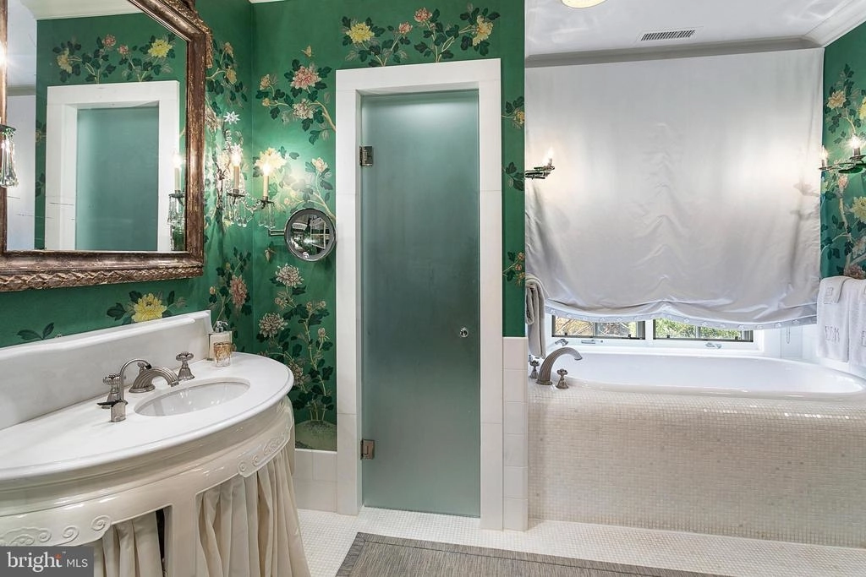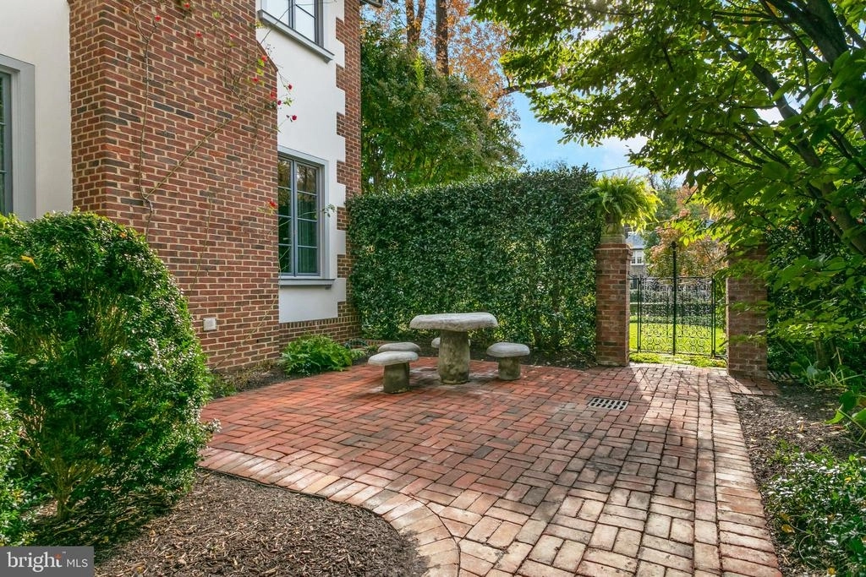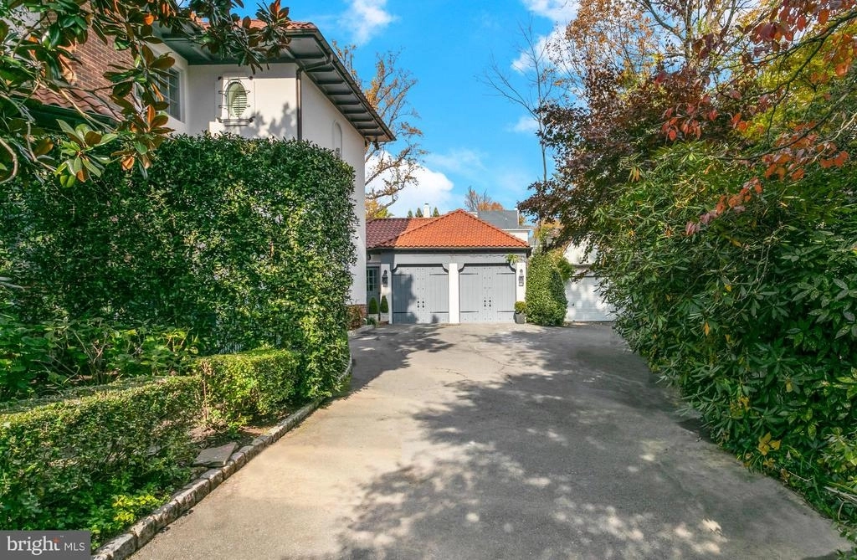
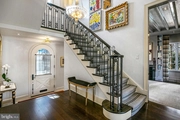
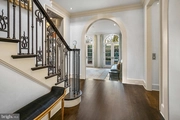

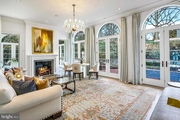



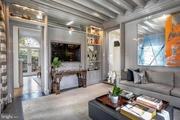








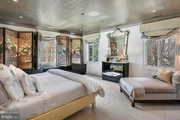




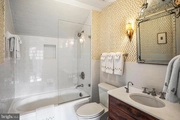






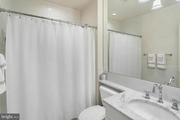
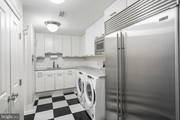



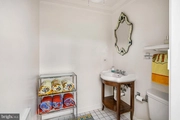


1 /
37
Map
$6,245,000
●
House -
Off Market
4417 GARFIELD ST NW
WASHINGTON, DC 20007
6 Beds
8 Baths,
2
Half Baths
7700 Sqft
$6,536,025
RealtyHop Estimate
0.71%
Since May 1, 2023
DC-Washington
Primary Model
About This Property
This impressive Mediterranean-style residence is ideally located on
one of the most sought-after streets in Wesley Heights.
Architecturally inspired by the traditional villas in Tuscany, this
exquisite home has been completely transformed to mirror that of
classic examples in Italy. Implementation of exterior elements such
as clay roof tiles, hand-applied stucco walls, and custom
wrought-iron details provide the residence with a distinct
Mediterranean attractiveness, elegance, and aura. Arches are used
both inside and outside the home to impart a sense of history and
tradition in graceful fashion. Award-winning Barnes Vanze
Architects designed the residence with no detail overlooked and the
exceptional new construction of brick and block was completed in
2000. The plan and interiors were developed to offer a high level
of comfort, elegance, and utility for a relaxed modern lifestyle.
It was built in the style of the 1920s with modern conveniences
including electric shades and curtains throughout. The main level
of the residence is illuminated by an abundance of natural light
from large windows, which is further magnified by the 11' ceilings.
The gracious entry foyer has limestone floors and seamlessly
transitions to the reception foyer with quarter-sawn white oak
floors, and then to the generously proportioned formal entertaining
rooms. The south-facing dining room has a limestone fireplace and
beautiful lacquered walls, complemented with elegant crown
moldings. The remarkably-scaled formal living room has Venetian
plaster walls all in shades of white, limestone floors, and an
awe-inspiring limestone central fireplace. Three sets of French
doors with arched transom windows provide direct access to the rear
terrace and garden, making this an exceptional space for
entertaining. An adjoining sunroom with four additional exterior
French doors further enhances the gracious flow of the room. There
is an incredible neighboring family room/library with an antique
marble fireplace and a lovely beamed ceiling and custom built-ins
dressed in lacquer. The well-appointed gourmet kitchen has notable
reclaimed Siamese flooring from Thailand and distinguished glass
countertops. There is a large center island, custom cabinetry, a
chef's grade Subzero refrigerator with freezer drawers, and a
top-of-the-line Viking appliance package. Exterior access from the
kitchen to the rear terrace is easily accessible via two French
doors. There is also the added convenience of a nearby
mudroom/butler's pantry with additional storage, refrigerator
drawers, an ice maker, and washer and dryer. A powder room and the
elevator which accesses all floors complete the main level. A
stairwell with custom wrought-iron railing detail leads to the
second level. The luxurious primary suite has Venetian plaster
walls, beautiful moldings, built-ins, oversized windows, brilliant
sunlight, and a large dressing room with dual walk-in closets. The
spa-inspired primary bathroom is white Thassos marble and features
dual vanities, a frameless glass shower, and separate soaking tub.
There are two additional bedroom suites on this floor, both with
private en-suite marble and tile bathrooms, as well as a private
office. The third floor has two more sizable light-filled bedrooms
positioned nearby the hall bathroom, which has beautiful marble
floors and walls. The lower level of the residence has high
ceilings and offers an impressive media room, a staff bedroom suite
with a full bathroom, a gym, an additional full hall bathroom, and
a large laundry room with built-ins. The exterior grounds of the
residence provide beautiful hardscape, as well as professional
landscaping. There is a large private brick terrace with multiple
spaces for outdoor entertaining, as well as a pool with a separate
changing room and half bathroom. There is also a two-car garage and
a driveway.
Unit Size
7,700Ft²
Days on Market
333 days
Land Size
0.21 acres
Price per sqft
$843
Property Type
House
Property Taxes
-
HOA Dues
-
Year Built
1999
Last updated: 2 years ago (Bright MLS #DCDC2051186)
Price History
| Date / Event | Date | Event | Price |
|---|---|---|---|
| Apr 21, 2023 | Sold to Joseph M Allen | $6,245,000 | |
| Sold to Joseph M Allen | |||
| Mar 10, 2023 | In contract | - | |
| In contract | |||
| May 23, 2022 | Listed by TTR Sotheby's International Realty | $6,490,000 | |
| Listed by TTR Sotheby's International Realty | |||
Property Highlights
Air Conditioning
Elevator
Garage
Fireplace
Building Info
Overview
Building
Neighborhood
Zoning
Geography
Comparables
Unit
Status
Status
Type
Beds
Baths
ft²
Price/ft²
Price/ft²
Asking Price
Listed On
Listed On
Closing Price
Sold On
Sold On
HOA + Taxes
About Northwest Washington
Similar Homes for Sale
Nearby Rentals

$3,450 /mo
- 2 Beds
- 2 Baths

$3,600 /mo
- 2 Beds
- 2.5 Baths
- 1,265 ft²







