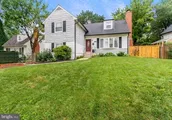
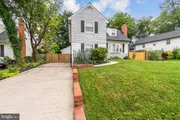
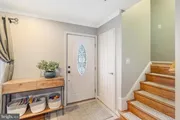
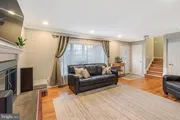
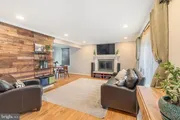
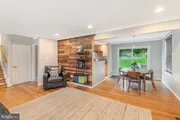
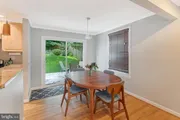
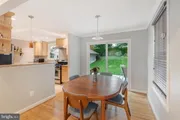
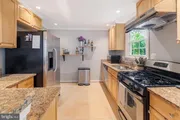
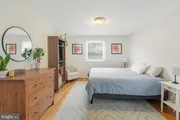
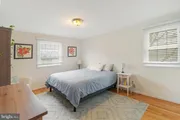
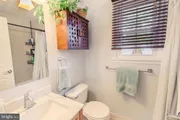
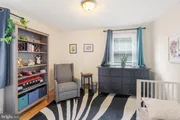
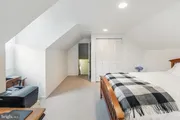
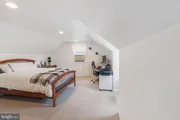
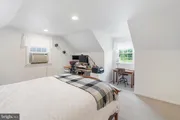
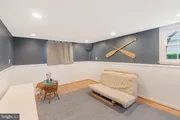
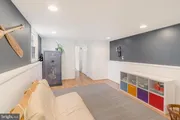
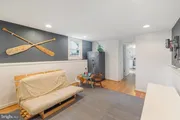
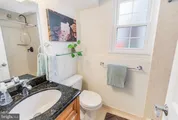
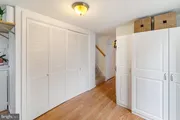
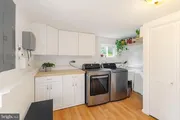
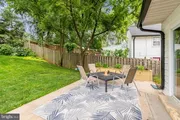
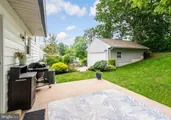
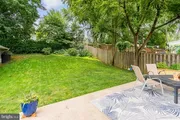
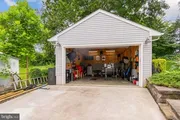
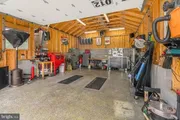
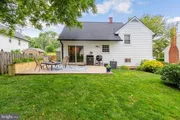
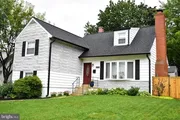
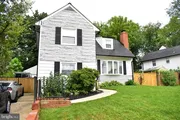

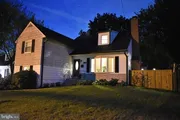
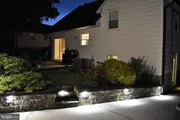
1 /
33
Video
Map
$567,550
●
House -
Off Market
4414 ASPEN HILL RD
ROCKVILLE, MD 20853
3 Beds
2 Baths
1602 Sqft
$548,368
RealtyHop Estimate
-0.30%
Since Oct 1, 2023
DC-Washington
Primary Model
About This Property
Welcome to your new home at 4414 Aspen Hill Road! This home's curb
appeal will draw you into the well-maintained and updated 3-bedroom
2 bath split-level which has all the features you want in your new
home. The main level of the home features an inviting living room
with wood burning fireplace flowing into the open concept dining
area and kitchen. From the dining room, walk out to the patio and
the beautifully landscaped, fully fenced backyard. Enjoy your own
private oasis with mature landscaping and a large planter bordering
the shaded patio. Upstairs are 2 bedrooms and a full bath updated
with tile floor and shower surround as well as marble vanity. Enjoy
the benefits of split-level living by walking up a few more steps
to the spacious primary bedroom with walk in closet and additional
attic storage space. In the walkout basement is another full bath,
a bonus room which can be used as a den, office, playroom or home
gym and a large laundry/pantry area. The laundry room has ample
built-in storage as well as butcher block countertop. Exiting the
walk out basement provides easy access to the garage and
driveway.
The driveway has an automatic gate powered by Liftmaster gate openers and room for 6 vehicles (3 within the fence line). Gate and garage openers are connected through the MyQ app and can be controlled via smartphone. Landscape lighting has been added to the attractive retaining wall and is controlled through automatic timer switches along with garage and front door lighting, so you never need to wonder if you left the lights on!
Step inside the heated over-sized garage to a car enthusiast's dream. The garage features 10 ft walls and raised tie trusses to provide >11 ft ceiling height. Custom-designed and engineered to the owner's specification with automotive fabrication and maintenance in mind. Power is provided to the garage through a 100A subpanel including two 208V receptacles for your heavy equipment power needs.
Enjoy all the shopping and restaurants available along Rockville Pike just minutes away. Less than 4 miles to Glenmont and Twinbrook Metro stations with commuter transit available. Quick access to I-270, MD 200 and I-495. This home is conveniently located to schools, shopping, entertainment, major commuter routes, and public transportation and is MOVE IN READY!
The driveway has an automatic gate powered by Liftmaster gate openers and room for 6 vehicles (3 within the fence line). Gate and garage openers are connected through the MyQ app and can be controlled via smartphone. Landscape lighting has been added to the attractive retaining wall and is controlled through automatic timer switches along with garage and front door lighting, so you never need to wonder if you left the lights on!
Step inside the heated over-sized garage to a car enthusiast's dream. The garage features 10 ft walls and raised tie trusses to provide >11 ft ceiling height. Custom-designed and engineered to the owner's specification with automotive fabrication and maintenance in mind. Power is provided to the garage through a 100A subpanel including two 208V receptacles for your heavy equipment power needs.
Enjoy all the shopping and restaurants available along Rockville Pike just minutes away. Less than 4 miles to Glenmont and Twinbrook Metro stations with commuter transit available. Quick access to I-270, MD 200 and I-495. This home is conveniently located to schools, shopping, entertainment, major commuter routes, and public transportation and is MOVE IN READY!
Unit Size
1,602Ft²
Days on Market
36 days
Land Size
0.17 acres
Price per sqft
$343
Property Type
House
Property Taxes
$393
HOA Dues
-
Year Built
1955
Last updated: 9 months ago (Bright MLS #MDMC2103908)
Price History
| Date / Event | Date | Event | Price |
|---|---|---|---|
| Sep 25, 2023 | Sold to Nile Ian Marquedant, Rachel... | $567,550 | |
| Sold to Nile Ian Marquedant, Rachel... | |||
| Aug 30, 2023 | In contract | - | |
| In contract | |||
| Aug 17, 2023 | Listed by Blackwell Real Estate, LLC | $550,000 | |
| Listed by Blackwell Real Estate, LLC | |||
| Aug 11, 2010 | Sold to Michael J Miller | $299,900 | |
| Sold to Michael J Miller | |||
| Mar 22, 2010 | Sold to Bank National Tr Co Deutsche | $184,000 | |
| Sold to Bank National Tr Co Deutsche | |||
Property Highlights
Garage
Air Conditioning
Fireplace
Building Info
Overview
Building
Neighborhood
Zoning
Geography
Comparables
Unit
Status
Status
Type
Beds
Baths
ft²
Price/ft²
Price/ft²
Asking Price
Listed On
Listed On
Closing Price
Sold On
Sold On
HOA + Taxes
Sold
House
3
Beds
2
Baths
875 ft²
$571/ft²
$500,000
Mar 15, 2023
$500,000
May 16, 2023
-
Sold
House
4
Beds
2
Baths
1,428 ft²
$378/ft²
$540,000
May 12, 2023
$540,000
Jun 26, 2023
-
Sold
House
4
Beds
3
Baths
1,428 ft²
$417/ft²
$595,000
Jul 27, 2023
$595,000
Aug 22, 2023
-
Sold
House
4
Beds
2
Baths
875 ft²
$642/ft²
$562,000
Feb 21, 2023
$562,000
May 5, 2023
-
Sold
House
4
Beds
3
Baths
2,068 ft²
$300/ft²
$620,000
Mar 2, 2023
$620,000
Apr 4, 2023
-
Sold
House
5
Beds
3
Baths
1,428 ft²
$407/ft²
$581,000
Jul 5, 2023
$581,000
Aug 4, 2023
-
About Aspen Hill
Similar Homes for Sale
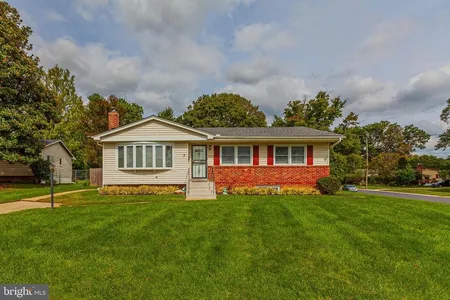
$559,000
- 4 Beds
- 3 Baths
- 1,200 ft²
Open House: 4:30PM - 6:30PM, Thu Sep 28
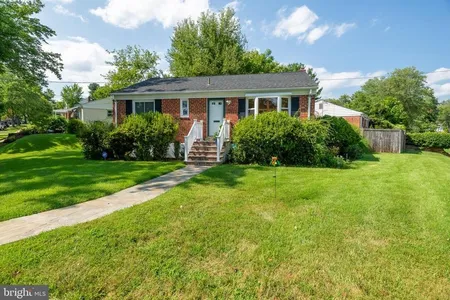
$525,000
- 3 Beds
- 2 Baths
- 980 ft²
Nearby Rentals

$3,200 /mo
- 3 Beds
- 2 Baths
- 1,489 ft²

$3,200 /mo
- 5 Beds
- 2 Baths
- 980 ft²





































