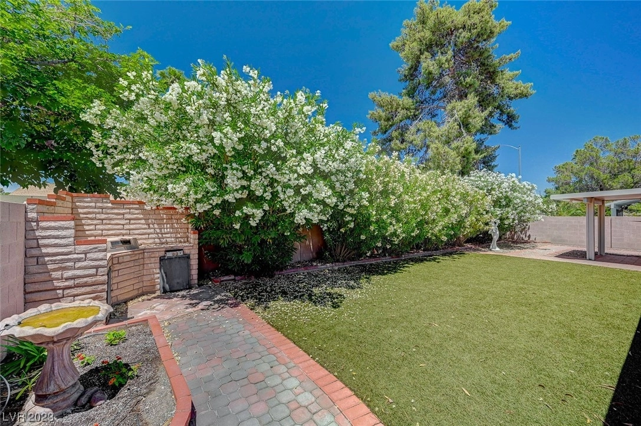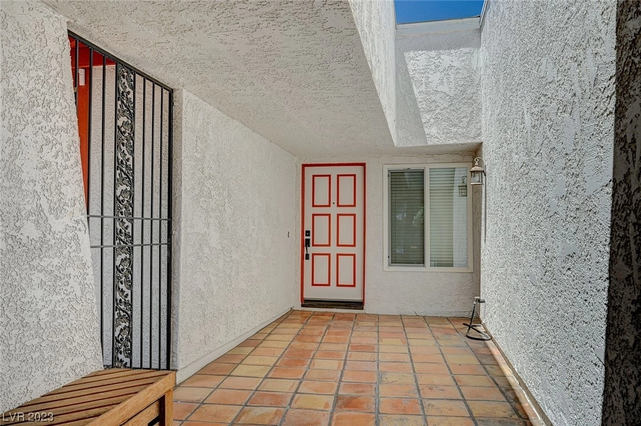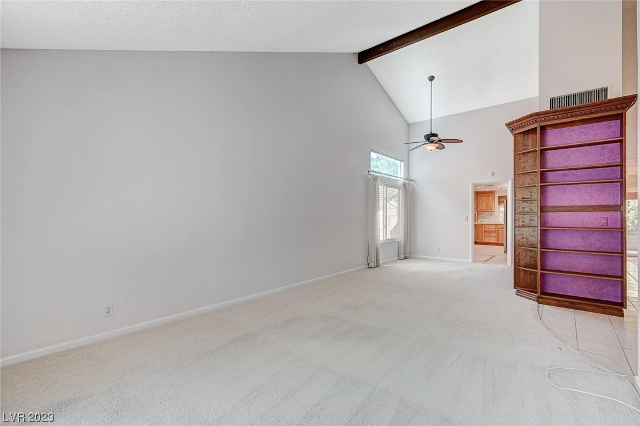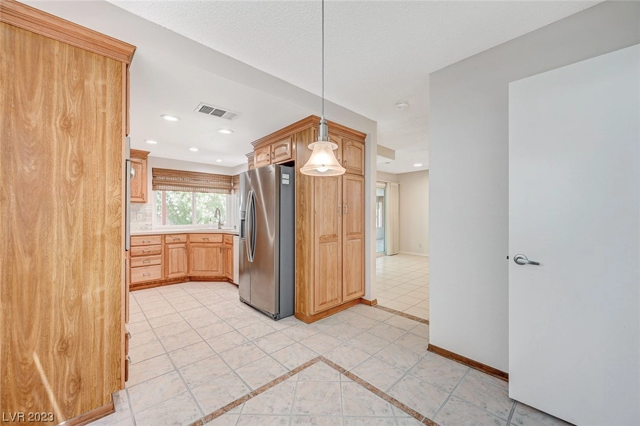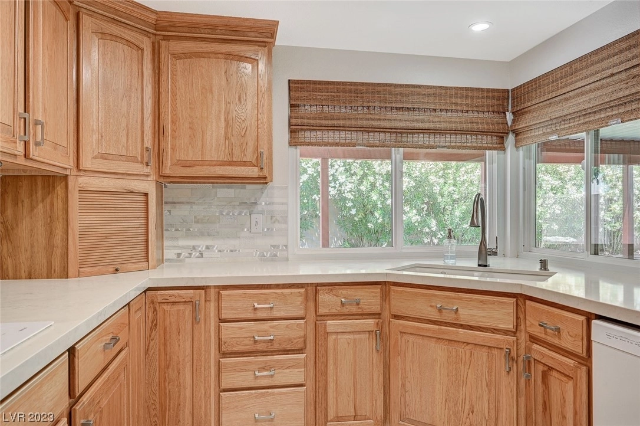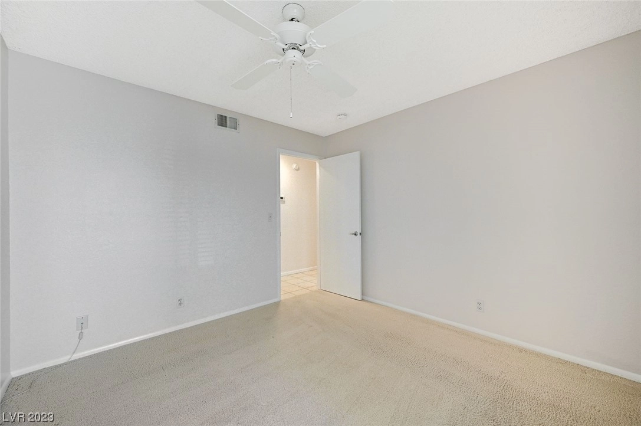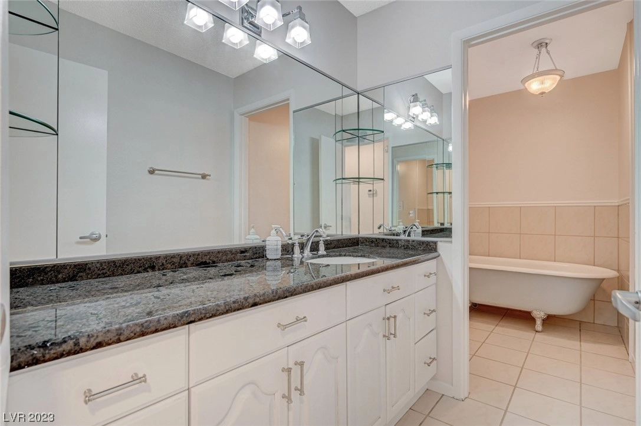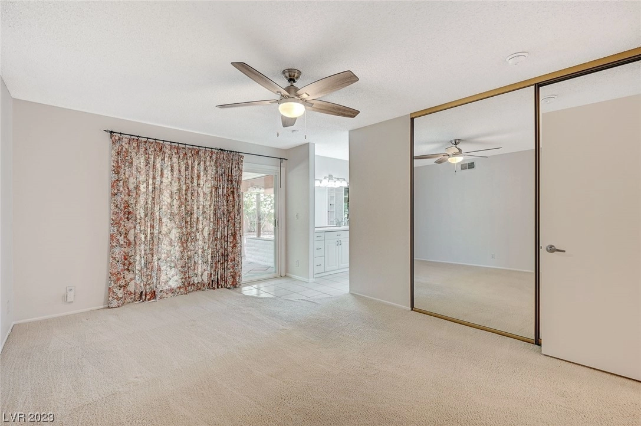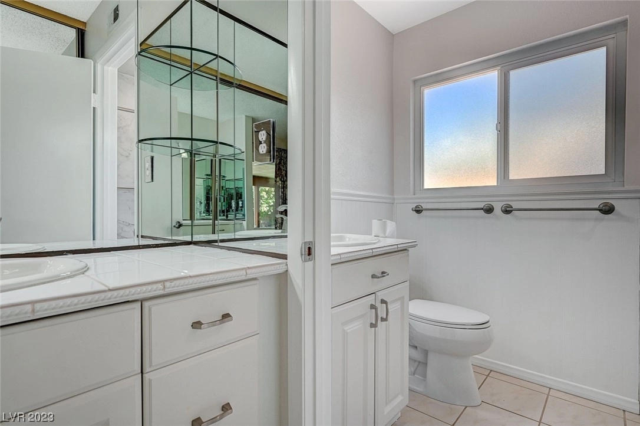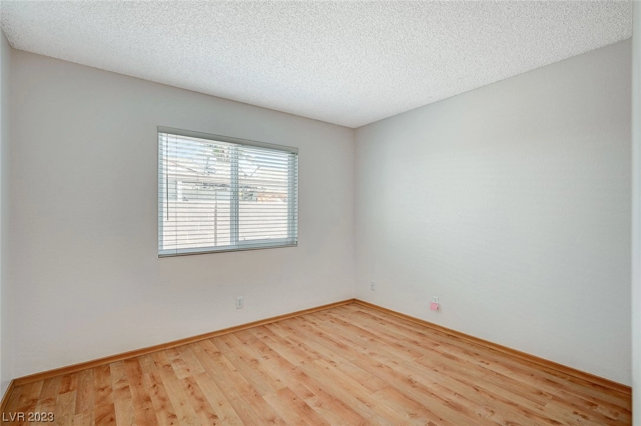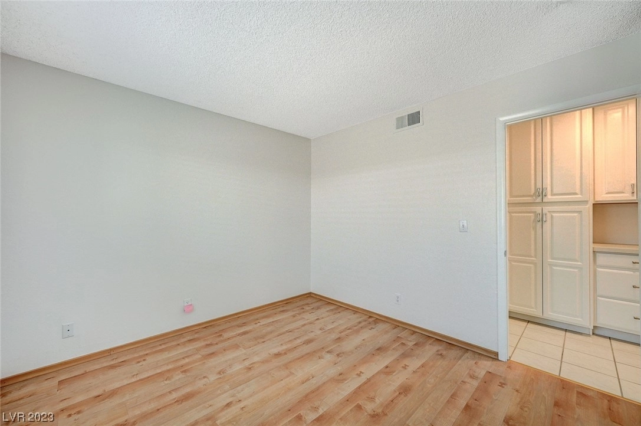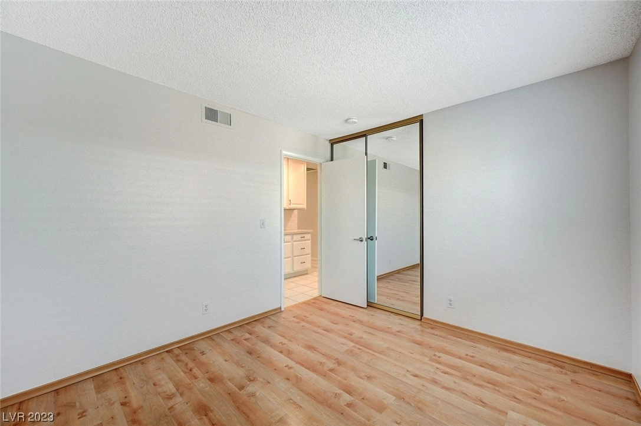












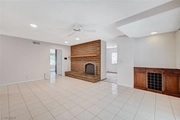
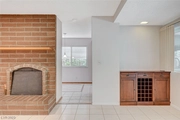

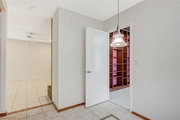












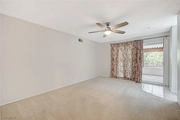



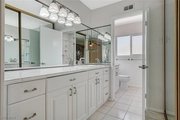

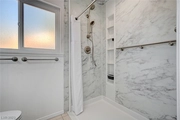



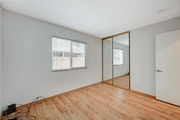





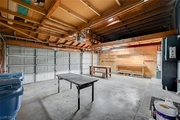

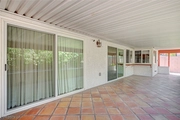



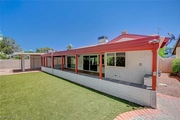
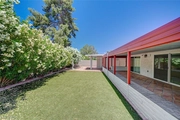


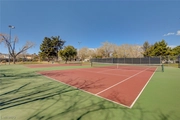


1 /
58
Map
$440,000
●
House -
Off Market
4411 Tennyson Drive
Las Vegas, NV 89103
4 Beds
2 Baths
$445,674
RealtyHop Estimate
1.29%
Since Aug 1, 2023
NV-Las Vegas
Primary Model
About This Property
GORGEOUS MOVE-IN READY SINGLE STORY W/ NO HOA! CENTRALLY LOCATED IN
89103 W/ NO REAR NEIGHBORS! 4 BEDROOMS + 2 BATH & 3-CAR GARAGE
(WITH LOFT IN GARAGE FOR EXTRA STORAGE SPACE)**DUAL CLOSETS IN
PRIMARY BEDROOM PLUS BACKYARD ACCESS, DOUBLE SINKS (SEPARATE W/
LOTS OF COUNTER SPACE), KOEHLER SHOWER (STILL UNDER
WARRANTY)**UPDATED ELECTRICAL, C02 SMOKE DETECTORS IN ALL
BEDROOMS***OVERSIZED BACKYARD W/ FULL LENGTH COVERED PATIO, PERFECT
FOR ENTERTAINING! TURF, MATURE LANDSCAPING, GARDEN SECTION
(W/DIRT STORAGE)**BEAUTIFUL KITCHEN W/ RECESSED LIGHTING,
GARDEN WINDOW, ELECTRIC COOKTOP + WALL OVEN, BACKSPLASH, TOUCHLESS
SINK**GATED COURTYARD W/ HACIENDA STYLE! COZY LIVING ROOM W/
VAULTED CEILINGS + BUILT-IN SHELVES! LOVELY FIREPLACE IN THE FAMILY
ROOM + BUILT-IN WINE BAR! THIS IS TRULY A MUST-SEE!
Unit Size
-
Days on Market
38 days
Land Size
0.17 acres
Price per sqft
-
Property Type
House
Property Taxes
$127
HOA Dues
-
Year Built
1976
Last updated: 10 months ago (GLVAR #2498869)
Price History
| Date / Event | Date | Event | Price |
|---|---|---|---|
| Jul 3, 2023 | Sold to Debra Fanzol-lamm, Shauna M... | $440,000 | |
| Sold to Debra Fanzol-lamm, Shauna M... | |||
| Jun 7, 2023 | In contract | - | |
| In contract | |||
| May 26, 2023 | Listed by Keller Williams MarketPlace | $440,000 | |
| Listed by Keller Williams MarketPlace | |||
Property Highlights
Garage
Air Conditioning
Fireplace
Building Info
Overview
Building
Neighborhood
Zoning
Geography
Comparables
Unit
Status
Status
Type
Beds
Baths
ft²
Price/ft²
Price/ft²
Asking Price
Listed On
Listed On
Closing Price
Sold On
Sold On
HOA + Taxes
House
4
Beds
3
Baths
-
$475,000
May 18, 2023
$475,000
Jun 21, 2023
$183/mo
Sold
House
4
Beds
2
Baths
-
$390,000
Apr 20, 2023
$390,000
Jun 30, 2023
$101/mo





