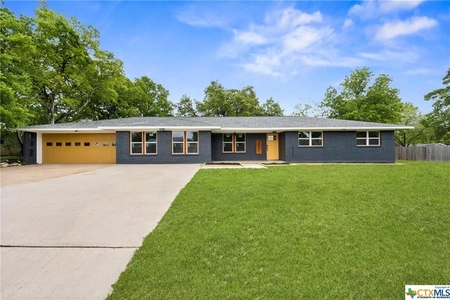$374,900
●
House -
In Contract
4410 Austin CIR
Temple, TX 76502
4 Beds
2 Baths
2176 Sqft
$2,842
Estimated Monthly
3.52%
Cap Rate
About This Property
Enjoy 1% Preferred Lender Buyer Closing Credit! CUSTOM Stone
Built, MODERN Styled HOME. This spacious 2176 Sqft with 4 bedrooms
and 2 baths with an open concept kitchen/living/dining area
complete with electric stone fireplace, high ceilings with
wonderful natural lighting. The kitchen has an incredible stone
accent center island with Quartz countertops, stainless appliances
w/convection oven, soft close cabinet drawers, LED recessed
lighting, tiled backsplash, and tiled floors. The primary Bedroom
has beamed high ceilings with spacious ensuite with Quartz
oversized double vanity, custom cabinetry, oversized shower and
soaker tub, large walk-in Closet with built-in wood shelving. The
guest bedrooms have lots of natural lighting, walk-in closets, Some
of the incredible upgrades include Spray Foam Insulation, Low E
Double paned windows, Mud room with bench off the garage, Spacious
laundry with quarts countertops, insulated garage door, automatic
lawn sprinklers, gutters, covered outdoor kitchen area with BBQ
Grill, tiled flooring throughout, 8 Ft Doors throughout Home, and
11 Ft ceilings. Close to Hospitals, shopping, schools, with easy
access to highway, this new home is ready for you today! Take
advantage of the $10,000 builder incentive PLUS 1% Preferred Lender
Buyer closing credit. Ask for details.
Unit Size
2,176Ft²
Days on Market
-
Land Size
0.20 acres
Price per sqft
$172
Property Type
House
Property Taxes
$1,001
HOA Dues
-
Year Built
2021
Listed By
Last updated: 29 days ago (Unlock MLS #ACT7872444)
Price History
| Date / Event | Date | Event | Price |
|---|---|---|---|
| Apr 23, 2024 | In contract | - | |
| In contract | |||
| Apr 14, 2024 | No longer available | - | |
| No longer available | |||
| Dec 16, 2023 | Listed by Kelly Realtors | $369,900 | |
| Listed by Kelly Realtors | |||



|
|||
|
Enjoy 1% Preferred Lender Buyer Closing Credit! CUSTOM Stone Built,
MODERN Styled HOME. This spacious 2176 Sqft with 4 bedrooms and 2
baths with an open concept kitchen/living/dining area complete with
electric stone fireplace, high ceilings with wonderful natural
lighting. The kitchen has an incredible stone accent center island
with Quartz countertops, stainless appliances w/convection oven,
soft close cabinet drawers, LED recessed lighting, tiled
backsplash, and tiled floors. The…
|
|||
| Dec 7, 2023 | No longer available | - | |
| No longer available | |||
| Dec 6, 2023 | Relisted | $374,900 | |
| Relisted | |||
Show More

Property Highlights
Garage
Air Conditioning
Fireplace
Parking Details
Covered Spaces: 2
Total Number of Parking: 2
Parking Features: Attached, Door-Single, Garage Door Opener, Garage Faces Front
Garage Spaces: 2
Interior Details
Bathroom Information
Full Bathrooms: 2
Interior Information
Interior Features: Breakfast Bar, Ceiling Fan(s), High Ceilings, Tray Ceiling(s), Vaulted Ceiling(s), Granite Counters, Quartz Counters, Double Vanity, Electric Dryer Hookup, Entrance Foyer, French Doors, High Speed Internet, Kitchen Island, Open Floorplan, Pantry, Primary Bedroom on Main, Recessed Lighting, Two Primary Closets, Walk-In Closet(s), Washer Hookup
Appliances: Built-In Electric Oven, Dishwasher, Disposal, Electric Range, Microwave, Plumbed For Ice Maker, Stainless Steel Appliance(s), Vented Exhaust Fan, Electric Water Heater
Flooring Type: Terrazzo, Tile
Cooling: Ceiling Fan(s), Central Air, Electric
Heating: Central, Electric
Living Area: 2176
Room 1
Level: Main
Type: Living Room
Features: Ceiling Fan(s), High Ceilings, Recessed Lighting, Tray Ceiling(s)
Room 2
Level: Main
Type: Office
Features: Ceiling Fan(s)
Room 3
Level: Main
Type: Primary Bedroom
Features: Ceiling Fan(s), High Ceilings, Tray Ceiling(s), Walk-In Closet(s)
Room 4
Level: Main
Type: Kitchen
Features: Breakfast Bar, Center Island, Granite Counters, Dining Room, High Ceilings, Open to Family Room, Plumbed for Icemaker, Recessed Lighting, Storage
Room 5
Level: Main
Type: Bedroom
Features: Ceiling Fan(s), High Ceilings, Two Primary Closets
Room 6
Level: Main
Type: Primary Bathroom
Features: Granite Counters, Double Vanity, Garden Tub, Separate Shower, Walk-in Shower
Fireplace Information
Fireplace Features: Electric, Living Room
Fireplaces: 1
Exterior Details
Property Information
Property Type: Residential
Property Sub Type: Single Family Residence
Green Energy Efficient
Property Condition: Resale
Year Built: 2021
Year Built Source: Public Records
View Desription: None
Fencing: Back Yard, Privacy, Wood
Building Information
Levels: One
Construction Materials: Stone, Stucco
Foundation: Slab
Roof: Composition
Exterior Information
Exterior Features: Gutters Partial, Outdoor Grill, Private Yard
Pool Information
Pool Features: None
Lot Information
Lot Features: Back Yard, Few Trees, Landscaped, Level, Sprinkler - Automatic
Lot Size Acres: 0.2041
Lot Size Square Feet: 8890.6
Land Information
Water Source: Public
Financial Details
Tax Year: 2022
Tax Annual Amount: $12,008
Utilities Details
Water Source: Public
Sewer : MUD, Public Sewer
Utilities For Property: Cable Connected, Electricity Connected, Sewer Connected, Water Connected
Location Details
Directions: From I35 N take Midway exit and turn right. In .08 miles turn left onto Bonham Ave then turn left onto Austin Cir. House will be on the left.
Community Features: Curbs
Other Details
Selling Agency Compensation: 3.000
Building Info
Overview
Building
Neighborhood
Zoning
Geography
Comparables
Unit
Status
Status
Type
Beds
Baths
ft²
Price/ft²
Price/ft²
Asking Price
Listed On
Listed On
Closing Price
Sold On
Sold On
HOA + Taxes
Sold
House
4
Beds
2
Baths
1,718 ft²
$189/ft²
$324,000
Dec 19, 2023
-
Nov 30, -0001
$547/mo
Sold
House
3
Beds
3
Baths
2,303 ft²
$171/ft²
$394,900
Oct 23, 2023
-
Nov 30, -0001
$362/mo
House
3
Beds
2
Baths
1,935 ft²
$173/ft²
$335,000
Jan 28, 2024
-
Nov 30, -0001
$570/mo
Sold
House
3
Beds
2
Baths
1,652 ft²
$227/ft²
$375,000
Dec 12, 2023
-
Nov 30, -0001
$688/mo
Sold
House
3
Beds
3
Baths
1,916 ft²
$172/ft²
$330,000
Nov 1, 2023
-
Nov 30, -0001
$632/mo
Sold
House
3
Beds
3
Baths
2,415 ft²
$140/ft²
$339,000
Jan 27, 2024
-
Nov 30, -0001
$575/mo
In Contract
House
4
Beds
3
Baths
2,822 ft²
$133/ft²
$375,000
Mar 6, 2024
-
$647/mo
In Contract
House
3
Beds
3
Baths
2,878 ft²
$114/ft²
$329,000
Feb 25, 2024
-
$565/mo
































































































