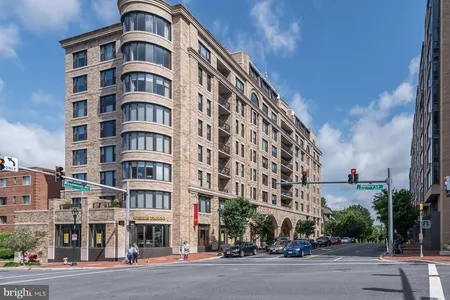




























1 /
29
Map
$2,195,000
●
House -
In Contract
4405 HIGHLAND AVE
BETHESDA, MD 20814
6 Beds
6 Baths,
1
Half Bath
3700 Sqft
$10,778
Estimated Monthly
$0
HOA / Fees
About This Property
Perfect top to bottom - the finishes, the style, the layout, the
curb appeal and charming front porch! Main level has bright
living room, dining room and stunning kitchen that opens to family
room and breakfast area, both with access to pretty backyard.
First floor is rounded out with mudroom off garage, walk-in
pantry and powder room. The upper level features private
primary suite with walk-in closet, balcony and large en-suite
bath. There are 3 additional bedrooms, one en-suite bath and
one Jack & Jill bathroom, and laundry room. The top level
boasts loft area, bedroom #5 and full bath. The lower level
has a recreation room, bedroom #6, full bath, bonus room and ample
storage. Attached garage & low maintenance turf backyard
complete this stunning home. Steps to Lynbrook Park,
Bethesda-Chevy Chase High School, Downtown Bethesda and Metro.
Great neighborhood vibe with many social events. Open
Saturday, 4/20, 1pm-3pm.
Unit Size
3,700Ft²
Days on Market
-
Land Size
0.14 acres
Price per sqft
$593
Property Type
House
Property Taxes
$1,397
HOA Dues
-
Year Built
2006
Listed By
Last updated: 14 days ago (Bright MLS #MDMC2128378)
Price History
| Date / Event | Date | Event | Price |
|---|---|---|---|
| Apr 23, 2024 | In contract | - | |
| In contract | |||
| Apr 18, 2024 | Listed by TTR Sotheby's International Realty | $2,195,000 | |
| Listed by TTR Sotheby's International Realty | |||
Property Highlights
Garage
Air Conditioning
Fireplace
Parking Details
Has Garage
Garage Features: Garage - Front Entry
Parking Features: Attached Garage, Driveway
Attached Garage Spaces: 2
Garage Spaces: 2
Total Garage and Parking Spaces: 4
Interior Details
Bedroom Information
Bedrooms on 1st Upper Level: 4
Bedrooms on 2nd Upper Level: 1
Bedrooms on 1st Lower Level: 1
Bathroom Information
Full Bathrooms on 1st Upper Level: 3
Full Bathrooms on 2nd Upper Level: 1
Full Bathrooms on 1st Lower Level: 1
Interior Information
Interior Features: Kitchen - Gourmet, Primary Bath(s), Chair Railings, Upgraded Countertops, Wood Floors, Floor Plan - Open
Appliances: Dishwasher, Disposal, Dryer, Icemaker, Exhaust Fan, Microwave, Oven - Wall, Oven/Range - Gas, Refrigerator, Washer
Living Area Square Feet Source: Estimated
Fireplace Information
Has Fireplace
Fireplaces: 1
Basement Information
Has Basement
Connecting Stairway, Fully Finished
Exterior Details
Property Information
Total Below Grade Square Feet: 538
Ownership Interest: Fee Simple
Property Condition: Excellent
Year Built Source: Estimated
Building Information
Foundation Details: Other
Other Structures: Above Grade, Below Grade
Structure Type: Detached
Construction Materials: Shake Siding, Stone
Pool Information
No Pool
Lot Information
Tidal Water: N
Lot Size Source: Estimated
Land Information
Land Assessed Value: $1,580,600
Above Grade Information
Finished Square Feet: 3700
Finished Square Feet Source: Estimated
Below Grade Information
Finished Square Feet: 1454
Finished Square Feet Source: Estimated
Unfinished Square Feet: 538
Unfinished Square Feet Source: Estimated
Financial Details
Tax Assessed Value: $1,580,600
Tax Year: 2017
Tax Annual Amount: $16,768
Year Assessed: 2017
Utilities Details
Central Air
Cooling Type: Zoned, Central A/C
Heating Type: Zoned, Forced Air
Cooling Fuel: Electric
Heating Fuel: Natural Gas
Hot Water: Natural Gas
Sewer Septic: Public Sewer
Water Source: Public
Building Info
Overview
Building
Neighborhood
Zoning
Geography
Comparables
Unit
Status
Status
Type
Beds
Baths
ft²
Price/ft²
Price/ft²
Asking Price
Listed On
Listed On
Closing Price
Sold On
Sold On
HOA + Taxes
Sold
House
6
Beds
6
Baths
3,792 ft²
$572/ft²
$2,170,000
Apr 20, 2023
$2,170,000
Jun 9, 2023
-
Sold
House
6
Beds
6
Baths
3,516 ft²
$569/ft²
$1,999,000
Apr 9, 2023
$1,999,000
Jul 26, 2023
-
Sold
House
5
Beds
5
Baths
3,299 ft²
$606/ft²
$2,000,000
Jan 25, 2024
$2,000,000
Mar 19, 2024
-
Sold
House
5
Beds
5
Baths
4,307 ft²
$510/ft²
$2,195,000
Jul 13, 2023
$2,195,000
Aug 17, 2023
-
Sold
House
5
Beds
5
Baths
3,476 ft²
$690/ft²
$2,399,000
Mar 16, 2023
$2,399,000
Oct 16, 2023
-
Sold
House
5
Beds
5
Baths
3,374 ft²
$541/ft²
$1,825,000
Feb 23, 2023
$1,825,000
May 1, 2023
-
In Contract
House
6
Beds
6
Baths
3,533 ft²
$594/ft²
$2,099,000
Oct 12, 2023
-
-
Active
Condo
3
Beds
3
Baths
1,980 ft²
$1,140/ft²
$2,257,900
Jan 3, 2024
-
-
About Chevy Chase
Similar Homes for Sale

$2,257,900
- 3 Beds
- 3 Baths
- 1,980 ft²

$1,844,000
- 3 Beds
- 2 Baths
- 2,415 ft²



































