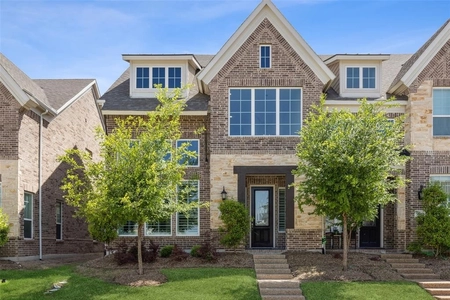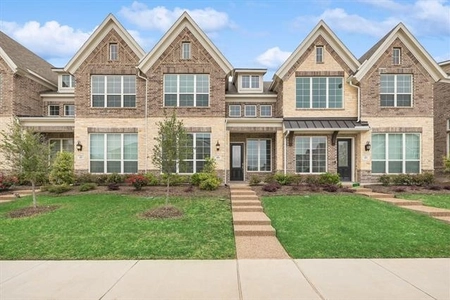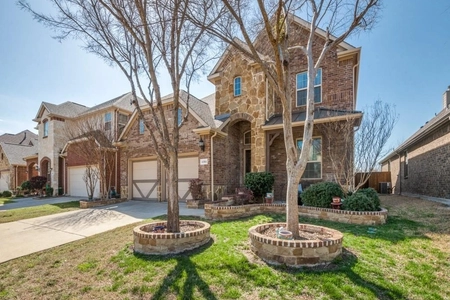$675,000
●
House -
For Sale
4405 Cannock Drive
McKinney, TX 75070
6 Beds
0 Bath
3584 Sqft
$3,679
Estimated Monthly
$23
HOA / Fees
6.29%
Cap Rate
About This Property
Step into this beauty offering room for EVERYONE! With 6 dedicated
bedrooms, plus office, it's designed with family in mind.
Second bedroom and bath on first level with 4 bedrooms upstairs
with two convenient full baths. The show stopper is the HUGE
storage closet upstairs off the game room already plumbed for a
second Washer & Dryer! You'll love the kitchen updates with
gorgeous granite & tile, soft close drawers that LIGHT UP when you
open them, extended kitchen with butlers pantry and a HUGE walk-in
pantry. Your party awaits on the large scale covered deck in
the back yard complete with a HOT TUB hook up ready to plug & play.
You'll never have to mow the always green synthetic turf in the
backyard. Love energy efficiency? The all new HVAC system was
updated in 2023. The large primary bedroom offers an updated
bathroom with a cozy sitting area included. Convenience is
key with a short walk to the elementary school, nearby shopping,
dining and super fast access to Hwy 121-SRT.
Unit Size
3,584Ft²
Days on Market
34 days
Land Size
0.14 acres
Price per sqft
$188
Property Type
House
Property Taxes
$341
HOA Dues
$23
Year Built
-
Listed By
Last updated: 8 days ago (NTREIS #20577020)
Price History
| Date / Event | Date | Event | Price |
|---|---|---|---|
| Apr 3, 2024 | Listed by RE/MAX Four Corners | $675,000 | |
| Listed by RE/MAX Four Corners | |||
| Oct 6, 2021 | No longer available | - | |
| No longer available | |||
| Jul 28, 2020 | In contract | - | |
| In contract | |||
| Jul 17, 2020 | Price Decreased |
$379,000
↓ $20K
(5%)
|
|
| Price Decreased | |||
| Jul 10, 2020 | Price Decreased |
$399,000
↓ $10K
(2.4%)
|
|
| Price Decreased | |||
Show More

Property Highlights
Garage
Air Conditioning
Fireplace
Parking Details
Has Garage
Attached Garage
Garage Length: 20
Garage Width: 22
Garage Spaces: 2
Parking Features: 0
Interior Details
Interior Information
Interior Features: Built-in Features, Cable TV Available, Chandelier, Decorative Lighting, Eat-in Kitchen, In-Law Suite Floorplan, Kitchen Island, Open Floorplan, Pantry, Vaulted Ceiling(s), Walk-In Closet(s)
Appliances: Dishwasher, Disposal, Electric Oven, Gas Cooktop, Gas Water Heater, Microwave, Double Oven, Plumbed For Gas in Kitchen
Flooring Type: Carpet, Ceramic Tile, Simulated Wood
Bedroom1
Dimension: 11.00 x 13.00
Level: 1
Features: Split Bedrooms
Bedroom2
Dimension: 11.00 x 12.00
Level: 2
Bedroom3
Dimension: 13.00 x 12.00
Level: 2
Bedroom4
Dimension: 11.00 x 13.00
Level: 2
Bedroom5
Dimension: 11.00 x 12.00
Level: 2
Bath-Primary
Dimension: 11.00 x 12.00
Level: 2
Bath-Full1
Level: 1
Bath-Full2
Level: 2
Bath-Full3
Level: 2
Utility Room
Level: 2
Living Room
Level: 2
Game Room
Level: 2
Extra Strg Rm
Level: 2
Fireplace Information
Has Fireplace
Family Room, Gas, Gas Starter, Wood Burning
Fireplaces: 1
Exterior Details
Property Information
Listing Terms: Cash, Conventional, FHA, VA Loan
Building Information
Foundation Details: Slab
Roof: Composition
Window Features: Window Coverings
Construction Materials: Brick
Outdoor Living Structures: Covered, Deck, Front Porch, Rear Porch
Lot Information
Few Trees, Interior Lot, Landscaped, Sprinkler System, Subdivision
Lot Size Source: Assessor
Lot Size Acres: 0.1400
Financial Details
Tax Block: G
Tax Lot: 9
Unexempt Taxes: $4,094
Utilities Details
Cooling Type: Ceiling Fan(s), Central Air, Electric, ENERGY STAR Qualified Equipment
Heating Type: Central, Natural Gas
Location Details
HOA/Condo/Coop Fee Includes: Full Use of Facilities, Maintenance Grounds, Management Fees
HOA Fee: $280
HOA Fee Frequency: Semi-Annual
Building Info
Overview
Building
Neighborhood
Geography
Comparables
Unit
Status
Status
Type
Beds
Baths
ft²
Price/ft²
Price/ft²
Asking Price
Listed On
Listed On
Closing Price
Sold On
Sold On
HOA + Taxes
In Contract
House
5
Beds
3.5
Baths
3,262 ft²
$199/ft²
$650,000
Apr 8, 2024
-
$294/mo
Active
Townhouse
4
Beds
3
Baths
2,399 ft²
$236/ft²
$565,000
Apr 19, 2024
-
$960/mo



















































































