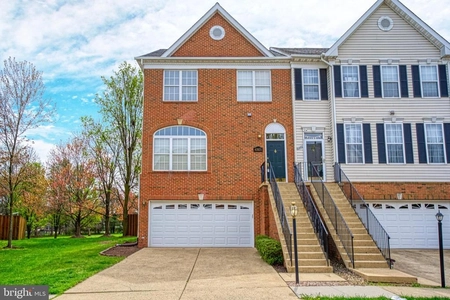























































1 /
56
Map
$899,999
●
House -
In Contract
44046 CHELTENHAM CIR
ASHBURN, VA 20147
4 Beds
4 Baths,
1
Half Bath
2780 Sqft
$4,547
Estimated Monthly
$127
HOA / Fees
4.36%
Cap Rate
About This Property
Rarely available and desirable, this 3-level home in Ashburn
Village has it all, lovingly maintained by the owner. Step into the
grand 2-story foyer adorned with hardwood floors and a large,
inviting staircase. The main level features a beautiful,
newly-updated kitchen with gas cooking, opening to a great room
with a wood-burning fireplace. The bump-out breakfast area opens to
the rear deck, and 2 large skylights bathe the breakfast nook in
natural light. The home also boasts a spacious living room,
dedicated dining room, first-floor laundry in the mudroom, powder
room, and a two-car garage with ample cabinet space. There are 4
bedrooms on the upper level, including the primary suite with a
large walk-in closet and a completely upgraded bath in 2019,
featuring a tub and walk-in shower. The expansive walk-up lower
level includes a full bath, space for workout equipment, an office,
storage, and more, alongside a new, large gas water heater.
Situated in a desirable location, the home backs up to the HOA
common area and Lakes Community Center, with views of the lake from
the deck and large rear yard. It doesn't get more quintessentially
Ashburn than Ashburn Village, where residents enjoy pools, a
recreation facility, basketball courts, common grounds, a community
center, an exercise room, jogging/walking paths, a party room, both
indoor and outdoor pools, racquetball, a recreational center,
tennis courts (including indoor), tot lots/playgrounds, water/lake
privileges, and more!
Unit Size
2,780Ft²
Days on Market
-
Land Size
0.23 acres
Price per sqft
$324
Property Type
House
Property Taxes
$585
HOA Dues
$127
Year Built
1998
Listed By
Last updated: 19 days ago (Bright MLS #VALO2068034)
Price History
| Date / Event | Date | Event | Price |
|---|---|---|---|
| Apr 11, 2024 | In contract | - | |
| In contract | |||
| Apr 10, 2024 | Listed by Weichert, REALTORS | $899,999 | |
| Listed by Weichert, REALTORS | |||
Property Highlights
Garage
Air Conditioning
Fireplace
With View
Parking Details
Has Garage
Garage Features: Garage - Front Entry
Parking Features: Attached Garage
Attached Garage Spaces: 2
Garage Spaces: 2
Total Garage and Parking Spaces: 2
Interior Details
Bedroom Information
Bedrooms on 1st Upper Level: 4
Bathroom Information
Full Bathrooms on 1st Upper Level: 2
Full Bathrooms on 1st Lower Level: 1
Interior Information
Interior Features: Kitchen - Island, Kitchen - Table Space, Dining Area, Primary Bath(s), Wood Floors, Floor Plan - Open
Appliances: Dishwasher, Disposal, Dryer, Exhaust Fan, Icemaker, Microwave, Refrigerator, Stove, Washer
Flooring Type: Carpet, Ceramic Tile, Hardwood
Living Area Square Feet Source: Assessor
Wall & Ceiling Types
Fireplace Information
Has Fireplace
Fireplaces: 1
Basement Information
Has Basement
Full
Exterior Details
Property Information
Ownership Interest: Fee Simple
Year Built Source: Assessor
Building Information
Foundation Details: Active Radon Mitigation
Other Structures: Above Grade, Below Grade
Structure Type: Detached
Window Features: Skylights
Construction Materials: Combination, Brick, Brick Front
Outdoor Living Structures: Deck(s)
Pool Information
Community Pool
Lot Information
Tidal Water: N
Lot Size Source: Assessor
Land Information
Land Assessed Value: $802,300
Above Grade Information
Finished Square Feet: 2780
Finished Square Feet Source: Assessor
Below Grade Information
Finished Square Feet: 837
Finished Square Feet Source: Assessor
Financial Details
County Tax: $7,020
County Tax Payment Frequency: Annually
City Town Tax: $0
City Town Tax Payment Frequency: Annually
Tax Assessed Value: $802,300
Tax Year: 2023
Tax Annual Amount: $7,020
Year Assessed: 2023
Utilities Details
Central Air
Cooling Type: Ceiling Fan(s), Central A/C, Zoned
Heating Type: Forced Air, Heat Pump(s)
Cooling Fuel: Electric
Heating Fuel: Electric, Natural Gas
Hot Water: Natural Gas
Sewer Septic: Public Sewer
Water Source: Public
Location Details
HOA/Condo/Coop Fee Includes: Management, Pool(s), Recreation Facility, Road Maintenance, Snow Removal, Trash
HOA/Condo/Coop Amenities: Basketball Courts, Common Grounds, Community Center, Exercise Room, Jog/Walk Path, Party Room, Pool - Indoor, Pool - Outdoor, Racquet Ball, Recreational Center, Tennis Courts, Tennis - Indoor, Tot Lots/Playground, Water/Lake Privileges
HOA Fee: $127
HOA Fee Frequency: Monthly
Building Info
Overview
Building
Neighborhood
Zoning
Geography
Comparables
Unit
Status
Status
Type
Beds
Baths
ft²
Price/ft²
Price/ft²
Asking Price
Listed On
Listed On
Closing Price
Sold On
Sold On
HOA + Taxes
Sold
House
4
Beds
4
Baths
2,776 ft²
$350/ft²
$970,800
Mar 29, 2023
$970,800
May 1, 2023
$111/mo
Sold
House
4
Beds
4
Baths
3,133 ft²
$310/ft²
$971,250
Jun 16, 2023
$971,250
Jul 5, 2023
$110/mo
Townhouse
4
Beds
4
Baths
2,880 ft²
$253/ft²
$730,000
Jul 10, 2023
$730,000
Jul 14, 2023
$134/mo
House
5
Beds
4
Baths
3,224 ft²
$307/ft²
$990,000
Sep 5, 2023
$990,000
Oct 6, 2023
$127/mo
In Contract
House
4
Beds
4
Baths
2,121 ft²
$410/ft²
$869,900
Apr 2, 2024
-
$133/mo
In Contract
Townhouse
4
Beds
4
Baths
3,085 ft²
$259/ft²
$799,900
Mar 28, 2024
-
$119/mo
Active
Townhouse
3
Beds
3
Baths
2,520 ft²
$298/ft²
$750,000
Apr 12, 2024
-
$125/mo
About Ashburn Village
Similar Homes for Sale
Nearby Rentals

$3,500 /mo
- 3 Beds
- 2.5 Baths
- 2,538 ft²

$3,500 /mo
- 4 Beds
- 3.5 Baths
- 3,378 ft²




























































