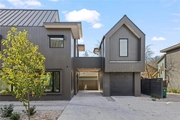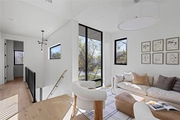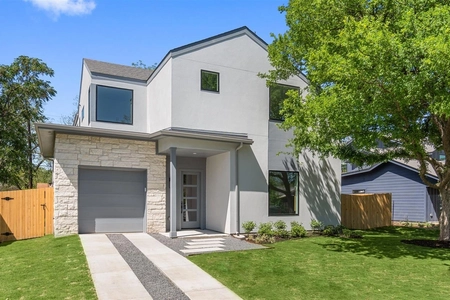







































1 /
40
Map
$1,100,000
●
House -
Off Market
4404 Banister LN #1
Austin, TX 78745
4 Beds
3 Baths
2600 Sqft
$7,985
Estimated Monthly
$250
HOA / Fees
0.56%
Cap Rate
About This Property
A sophisticated and modern home located in the heart of South
Austin. This Cedar & Oak build exhibits their commitment to quality
and craftsmanship. Nestled on a beautifully landscaped lot, the
exterior showcases elegant lines and architectural details
w/expansive windows that enhance the overall aesthetic appeal of
the thoughtfully designed home. Inside you will find a light-filled
oasis of modern living. The kitchen, living, & dining areas
seamlessly transition between each other creating an inviting hub
that is perfect for both everyday life & entertaining guests.
Anchored by custom white oak cabinetry & a large island with quartz
countertops, the kitchen is equipped with top-o-the-line appliances
and a fantastic butlers nook. The expertly placed windows flood the
space with natural light, making it feel bright and airy. Storage
space and built–in cabinetry define a back entryway/mudroom &
provide additional functionality to the home. The front bedroom and
beautifully designed bathroom provide sleeping quarters or
additional flex space on the ground floor. Escape upstairs to the
luxurious primary suite, a combination of designer lighting & and
tons of natural light creates a cozy atmosphere. The spa-like
bathroom, with its walk-in shower, double vanity & walk-in closet
provides all the amenities you need to feel at home. There is a
spacious private deck off the primary suite w/access to the flex
space over the garage. This versatile room is perfect for an
office, workout area, or yoga studio. An additional living area
with floor-to-ceiling windows & stunning natural light provides
even more cozy space & flexibility for your needs. 2 additional
bedrooms & a bathroom are also located on the second floor making
this home large enough to fit a variety of buyers needs. Moments
away from Central Market, El Chilito, & Radio Coffee, and minutes
from St. Elmo, SOCO, the Barton Creek Greenbelt & Downtown - This
home is truly beautiful and should not be missed!
Unit Size
2,600Ft²
Days on Market
-
Land Size
0.24 acres
Price per sqft
$423
Property Type
House
Property Taxes
$2,334
HOA Dues
$250
Year Built
2021
Last updated: 10 days ago (Unlock MLS #ACT2646268)
Price History
| Date / Event | Date | Event | Price |
|---|---|---|---|
| Mar 23, 2024 | In contract | - | |
| In contract | |||
| Sep 28, 2023 | Listed by Compass RE Texas, LLC | $1,100,000 | |
| Listed by Compass RE Texas, LLC | |||
Property Highlights
Garage
Parking Available
Air Conditioning
Parking Details
Covered Spaces: 1
Total Number of Parking: 3
Parking Features: Carport, Driveway, Garage, Garage Door Opener, Garage Faces Side, Off Street, Shared Driveway
Garage Spaces: 1
Interior Details
Bathroom Information
Full Bathrooms: 3
Interior Information
Interior Features: Built-in Features, Ceiling Fan(s), High Ceilings, Chandelier, Quartz Counters, Electric Dryer Hookup, Interior Steps, Kitchen Island, Low Flow Plumbing Fixtures, Multiple Dining Areas, Multiple Living Areas, Open Floorplan, Pantry, Recessed Lighting, Smart Home, Smart Thermostat, Storage, Walk-In Closet(s), Washer Hookup, Wired for Data, Wired for Sound
Appliances: Built-In Electric Oven, Built-In Refrigerator, Dishwasher, Disposal, ENERGY STAR Qualified Appliances, Gas Cooktop, Microwave, Electric Oven, RNGHD, Refrigerator, Tankless Water Heater, Vented Exhaust Fan
Flooring Type: Concrete, Tile, Wood
Cooling: Ceiling Fan(s), Central Air, Electric, ENERGY STAR Qualified Equipment, Zoned
Heating: Central, ENERGY STAR Qualified Equipment, Natural Gas
Living Area: 2600
Room 1
Level: Main
Type: Kitchen
Features: Pantry, Center Island, Chandelier, Quartz Counters, Gourmet Kitchen, High Ceilings, Low Flow Plumbing Fixtures, Natural Woodwork, Open to Family Room, Recessed Lighting, Smart Thermostat, Wired for Data, Wired for Sound
Room 2
Level: Second
Type: Primary Bedroom
Features: Beamed Ceilings, Ceiling Fan(s), Smart Thermostat, Storage, Walk-In Closet(s), Wired for Data, Wired for Sound
Room 3
Level: Second
Type: Primary Bathroom
Features: Quartz Counters, Double Vanity, Full Bath, Low Flow Plumbing Fixtures, Natural Woodwork, Recessed Lighting, Separate Shower, Storage, Walk-in Shower, Wired for Data, Wired for Sound
Exterior Details
Property Information
Property Type: Residential
Property Sub Type: Single Family Residence
Green Energy Efficient
Property Condition: New Construction, Excellent
Year Built: 2023
Year Built Source: Builder
Unit Style: 1st Floor Entry, Multi-level Floor Plan, See Remarks
View Desription: None
Fencing: Fenced, Partial, Perimeter, Wood
Building Information
Levels: Two
Construction Materials: Attic/Crawl Hatchway(s) Insulated, Spray Foam Insulation, Vertical Siding, See Remarks
Foundation: Slab
Roof: Metal
Exterior Information
Exterior Features: Balcony, Lighting
Pool Information
Pool Features: None
Lot Information
Lot Features: City Lot, Curbs, Front Yard, Landscaped, Level, Native Plants, Private, Sprinkler - Automatic
Lot Size Acres: 0.2384
Lot Size Square Feet: 10384.7
Land Information
Water Source: Public
Financial Details
Tax Year: 2023
Tax Annual Amount: $28,005
Utilities Details
Water Source: Public
Sewer : Public Sewer
Utilities For Property: Cable Available, Electricity Connected, High Speed Internet, Natural Gas Connected, Phone Available, Sewer Connected, Water Connected
Location Details
Directions: From 71/Ben White Blvd - exit at Menchaca Rd and turn south on Menchaca. Turn let on Redd Street and left on Banister. The home is on the left side of the street.
Community Features: Common Grounds, See Remarks
Other Details
Association Fee Includes: Insurance, Landscaping
Association Fee: $250
Association Fee Freq: Monthly
Association Name: 4402/4404 Banister Lane Condominiums
Selling Agency Compensation: 3.000
Comparables
Unit
Status
Status
Type
Beds
Baths
ft²
Price/ft²
Price/ft²
Asking Price
Listed On
Listed On
Closing Price
Sold On
Sold On
HOA + Taxes
Sold
House
4
Beds
3
Baths
2,535 ft²
$493/ft²
$1,249,000
Mar 1, 2024
-
Nov 30, -0001
-
House
4
Beds
3
Baths
2,359 ft²
$498/ft²
$1,175,000
Jan 4, 2024
-
Nov 30, -0001
$1,558/mo
Sold
House
4
Beds
3
Baths
2,157 ft²
$440/ft²
$949,900
Feb 29, 2024
-
Nov 30, -0001
$726/mo
Sold
House
4
Beds
3
Baths
2,065 ft²
$472/ft²
$975,000
Jan 26, 2024
-
Nov 30, -0001
$1,153/mo
House
4
Beds
3
Baths
2,371 ft²
$500/ft²
$1,185,000
Nov 2, 2023
-
Nov 30, -0001
$877/mo
House
3
Beds
3
Baths
2,124 ft²
$447/ft²
$949,900
Oct 16, 2023
-
Nov 30, -0001
$762/mo
In Contract
House
4
Beds
3
Baths
2,588 ft²
$502/ft²
$1,299,000
Mar 4, 2024
-
$994/mo
Past Sales
| Date | Unit | Beds | Baths | Sqft | Price | Closed | Owner | Listed By |
|---|
Building Info

















































