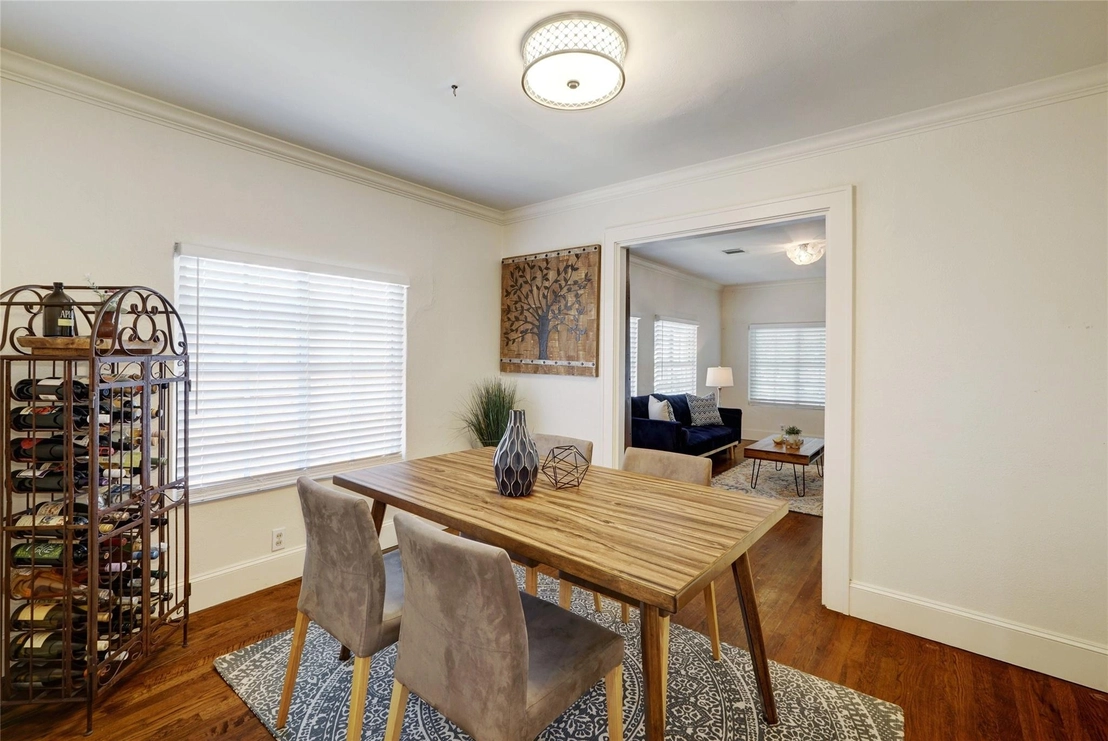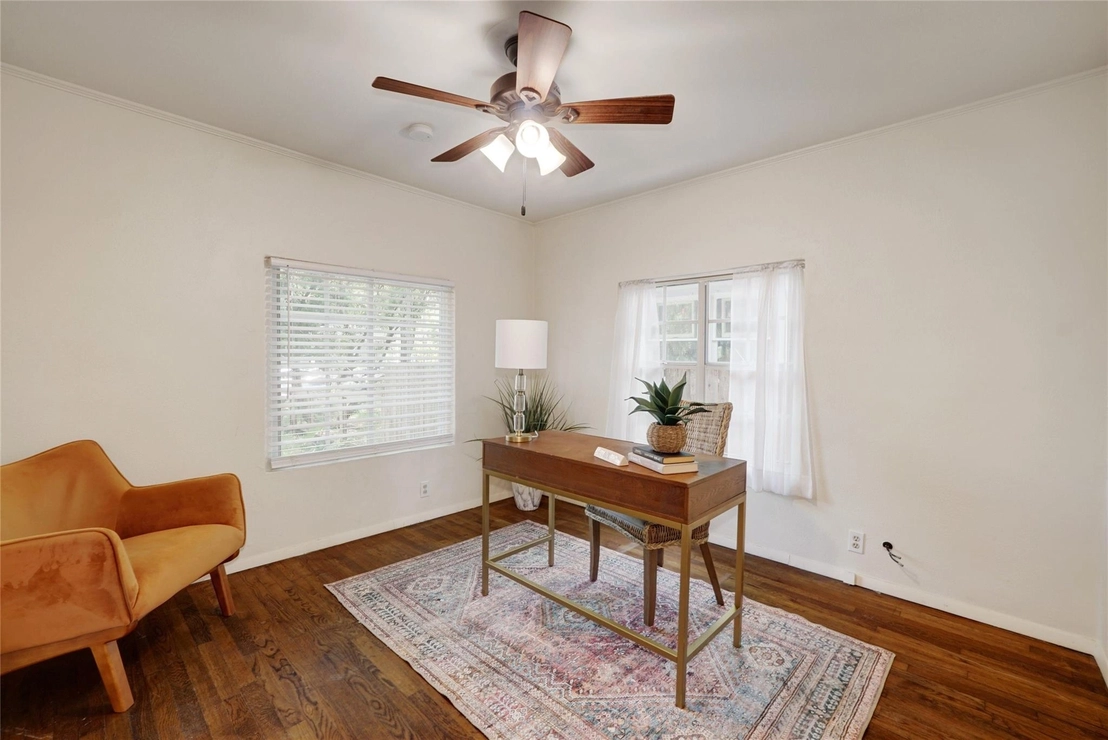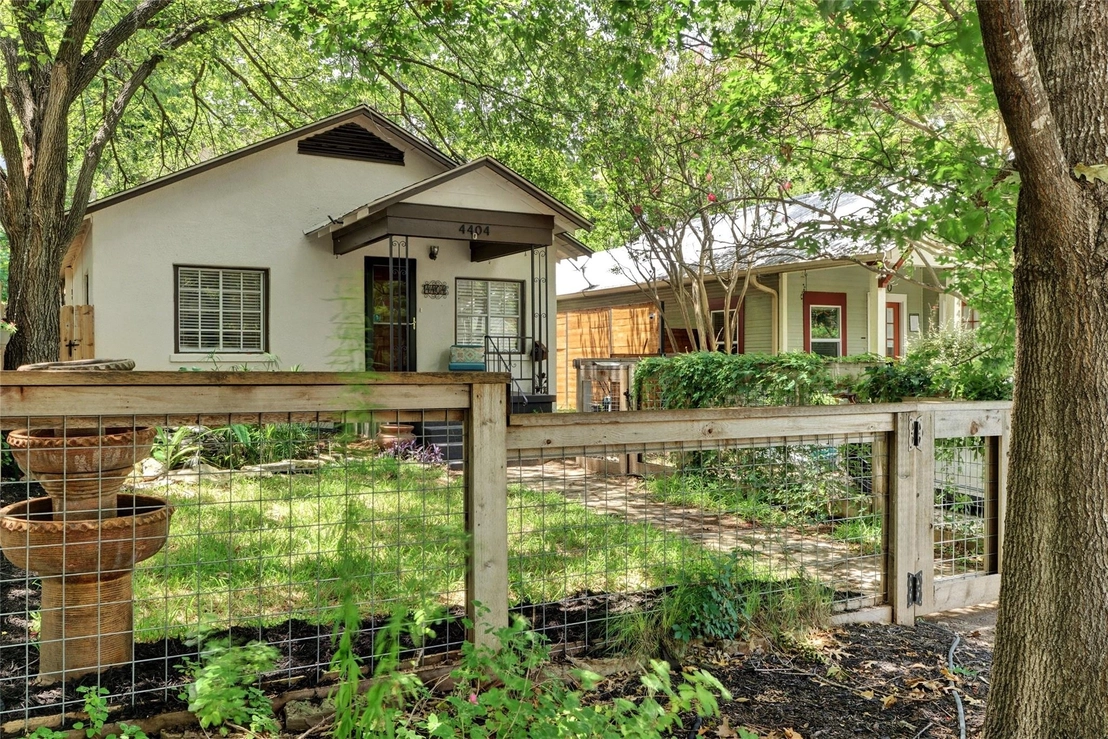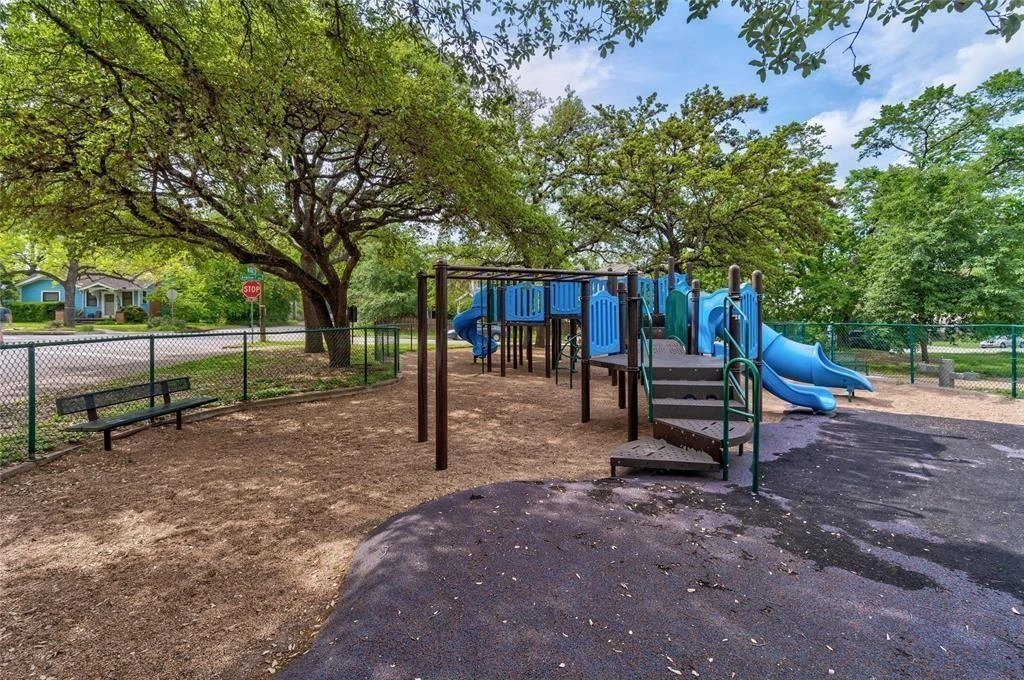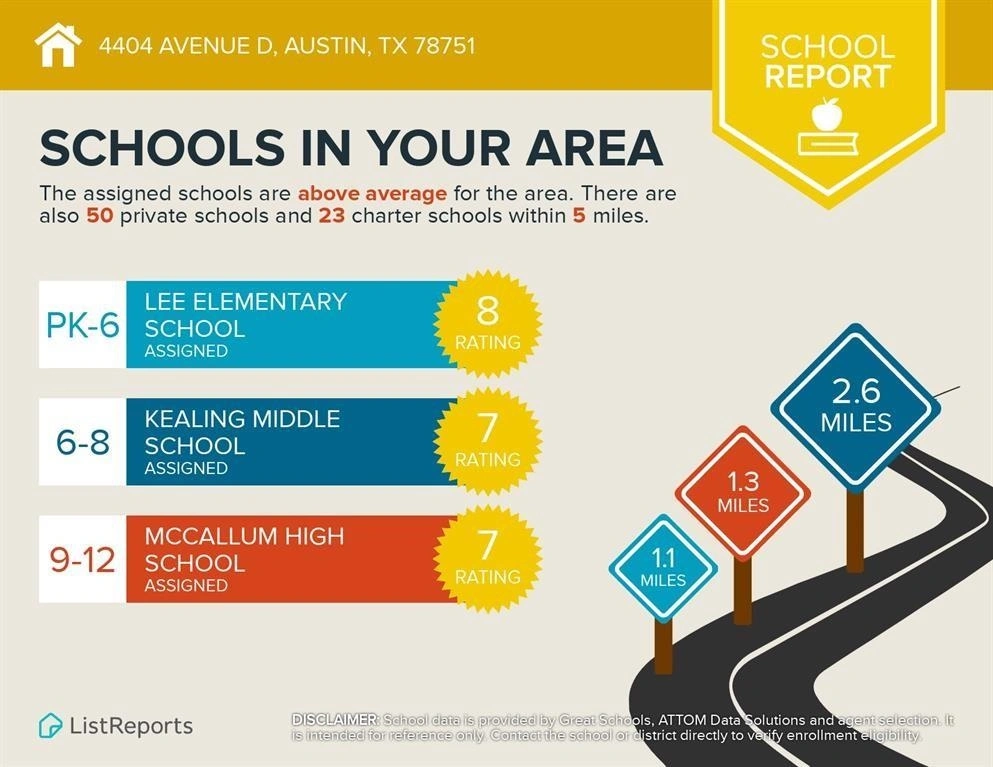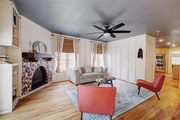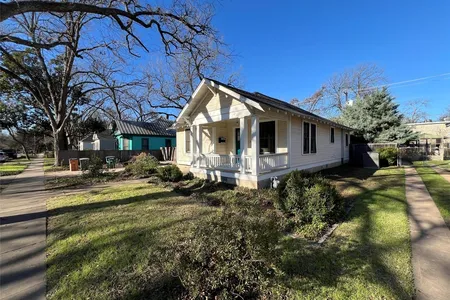$897,500
↓ $38K (4%)
●
House -
For Sale
4404 Avenue D
Austin, TX 78751
3 Beds
3 Baths,
1
Half Bath
1852 Sqft
$5,610
Estimated Monthly
$0
HOA / Fees
2.14%
Cap Rate
About This Property
CENTRAL AUSTIN - Charming 1940s HYDE PARK bungalow with
contemporary upgrades and ALLEY ACCESS. Nested away behind soaring
shade trees along Ave D in Central Austin's coveted Hyde Park
community. Exclusive onsite parking and bonus, back-alley access.
Excellent proximity to the shops on Duval St, Central Market, North
Loop, and the Triangle with an eclectic mix of boutique shops,
local eateries, entertainment spots, major medical, and more in all
directions. Captivating curb appeal with a fenced-in front yard
that features a serene pond nestled amidst stones & mature
landscaping, creating a peaceful atmosphere. Step inside to
discover a formal living room adorned with crown molding and
wood-framed doorways. Gorgeous hardwood floors throughout! The
living room seamlessly transitions into the centrally located
formal dining, which leads to a stunning updated contemporary
kitchen. The home chef will love the bright & spacious kitchen,
complete with tile countertops, SS appliances, and a wet bar
featuring butcher block countertops and glass upper cabinets. The
kitchen effortlessly flows into the family room at the back of the
home, which showcases an arching fireplace framed in decorative
tile with a natural wood mantle. Escape to the second floor, which
serves as the peaceful owner's retreat with elegant tray ceilings,
a private screened-in balcony, and a spa-like ensuite bathroom. The
main floor offers two generously sized bedrooms with a shared
Jack-n-Jill bathroom, as well as a guest powder room. Outside,
discover the perfectly sized, private fenced-in backyard. Perfectly
sized, private, fenced-in backyard, which provides a covered back
patio, detached shed, huge side yards & gated access to the front
yard. Great location within walking distance of Shipe Park. Just
minutes to DT Austin & UT with easy access to both Mopac & I-35 via
45th St. Secure your own slice of this coveted Central Austin
community. Schedule a showing today!
Unit Size
1,852Ft²
Days on Market
59 days
Land Size
0.11 acres
Price per sqft
$485
Property Type
House
Property Taxes
$1,203
HOA Dues
-
Year Built
1948
Listed By
Last updated: 6 days ago (Unlock MLS #ACT5245281)
Price History
| Date / Event | Date | Event | Price |
|---|---|---|---|
| Apr 26, 2024 | Price Decreased |
$897,500
↓ $38K
(4%)
|
|
| Price Decreased | |||
| Mar 21, 2024 | Price Decreased |
$935,000
↓ $15K
(1.6%)
|
|
| Price Decreased | |||
| Mar 6, 2024 | Listed by Compass RE Texas, LLC | $950,000 | |
| Listed by Compass RE Texas, LLC | |||
Property Highlights
Parking Available
Air Conditioning
Fireplace
Parking Details
Total Number of Parking: 1
Parking Features: Driveway, Off Street
Interior Details
Bathroom Information
Half Bathrooms: 1
Full Bathrooms: 2
Interior Information
Interior Features: Bookcases, Built-in Features, Ceiling Fan(s), Tile Counters, Crown Molding, Double Vanity, Electric Dryer Hookup, High Speed Internet, Interior Steps, Multiple Living Areas, Pantry, Recessed Lighting, Soaking Tub, Storage, Walk-In Closet(s), Washer Hookup, See Remarks
Appliances: Built-In Oven(s), Dishwasher, Disposal, Exhaust Fan, Gas Cooktop, Microwave, Electric Oven, Stainless Steel Appliance(s), Water Heater
Flooring Type: Wood
Cooling: Central Air
Heating: Central
Living Area: 1852
Room 1
Level: Main
Type: Living Room
Features: CRWN
Room 2
Level: Main
Type: Dining Room
Features: CRWN
Room 3
Level: Main
Type: Kitchen
Features: Granite Counters, Pantry, Recessed Lighting, See Remarks
Room 4
Level: Main
Type: Family Room
Features: Bookcases, Ceiling Fan(s), CRWN, See Remarks
Room 5
Level: Second
Type: Primary Bedroom
Features: Ceiling Fan(s), Recessed Lighting, See Remarks, Tray Ceiling(s)
Room 6
Level: Second
Type: Primary Bathroom
Features: Tile Counters, Double Vanity, Full Bath, See Remarks, Soaking Tub, Walk-In Closet(s), Walk-in Shower
Room 7
Level: Main
Type: Bedroom
Features: Ceiling Fan(s), CRWN, See Remarks
Room 8
Level: Main
Type: Bathroom
Features: Full Bath, See Remarks, Walk-in Shower
Room 9
Level: Main
Type: Bathroom
Features: Half Bath
Room 10
Level: Main
Type: Laundry
Features: Electric Dryer Hookup, Washer Hookup
Fireplace Information
Fireplace Features: Family Room
Fireplaces: 1
Exterior Details
Property Information
Property Type: Residential
Property Sub Type: Single Family Residence
Green Energy Efficient
Property Condition: Resale
Year Built: 1948
Year Built Source: Public Records
View Desription: Neighborhood
Fencing: Back Yard, Fenced, Front Yard, Gate, Privacy, Wood, See Remarks
Building Information
Levels: Two
Construction Materials: Stucco
Foundation: Pillar/Post/Pier
Roof: Composition
Exterior Information
Exterior Features: Balcony, Exterior Steps, Lighting, Private Yard
Pool Information
Pool Features: None
Lot Information
Lot Features: Alley, Back Yard, Curbs, Front Yard, Interior Lot, Landscaped, Level, Public Maintained Road, Trees-Large (Over 40 Ft), Trees-Medium (20 Ft - 40 Ft), See Remarks
Lot Size Acres: 0.1088
Lot Size Square Feet: 4739.33
Land Information
Water Source: Public
Financial Details
Tax Year: 2023
Tax Annual Amount: $14,431
Utilities Details
Water Source: Public
Sewer : Public Sewer
Utilities For Property: Cable Available, High Speed Internet, Natural Gas Available, Sewer Available, Water Available
Location Details
Directions: From Downtown Austin, head north on N Lamar Blvd. Turn right onto W 45th St. Turn right onto Avenue D. Home will be on the right.
Community Features: Curbs, Park, Playground, Pool, See Remarks
Other Details
Selling Agency Compensation: 3.000
Building Info
Overview
Building
Neighborhood
Geography
Comparables
Unit
Status
Status
Type
Beds
Baths
ft²
Price/ft²
Price/ft²
Asking Price
Listed On
Listed On
Closing Price
Sold On
Sold On
HOA + Taxes
House
3
Beds
2
Baths
1,904 ft²
$473/ft²
$899,900
Jul 21, 2023
-
Nov 30, -0001
$1,467/mo
House
3
Beds
3
Baths
1,800 ft²
$611/ft²
$1,100,000
Dec 8, 2023
-
Nov 30, -0001
$1,503/mo
Sold
House
3
Beds
2
Baths
2,209 ft²
$482/ft²
$1,065,000
Jan 4, 2024
-
Nov 30, -0001
$1,300/mo
Sold
House
3
Beds
2
Baths
1,353 ft²
$580/ft²
$785,000
Dec 3, 2023
-
Nov 30, -0001
$1,204/mo
Sold
House
3
Beds
2
Baths
1,610 ft²
$543/ft²
$874,500
Feb 2, 2024
-
Nov 30, -0001
$684/mo
Sold
House
3
Beds
3
Baths
1,197 ft²
$709/ft²
$849,000
Jan 11, 2024
-
Nov 30, -0001
-





