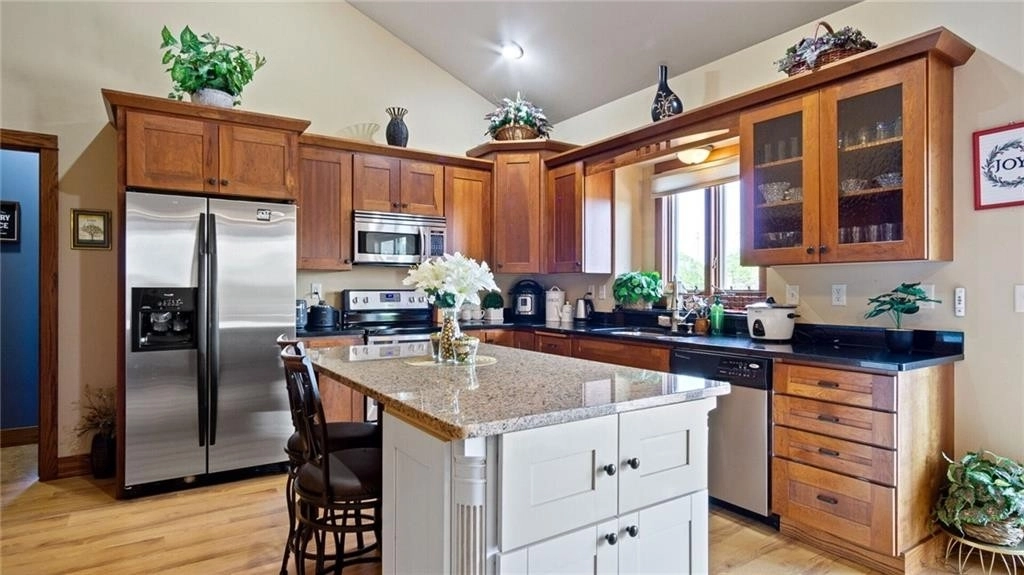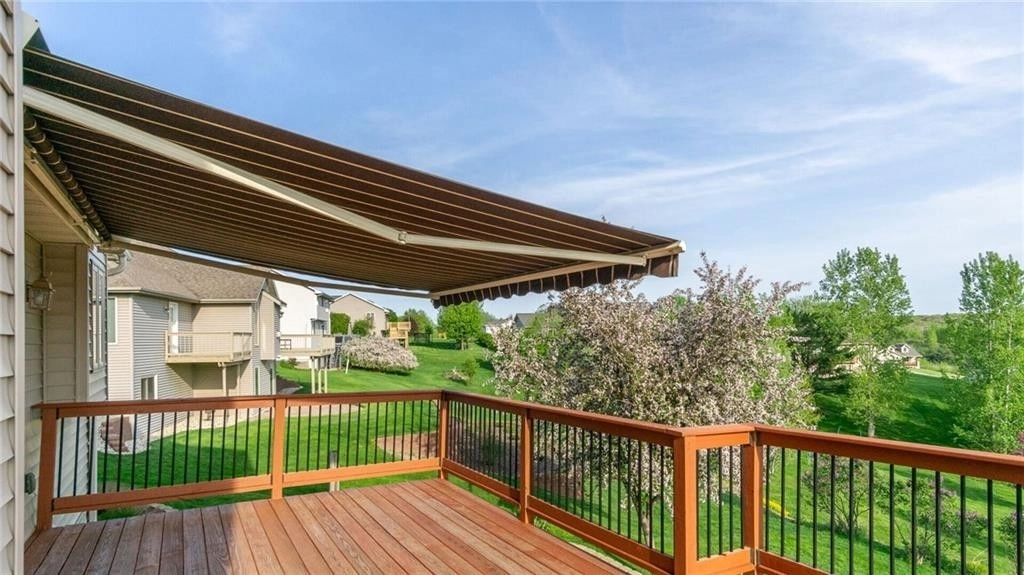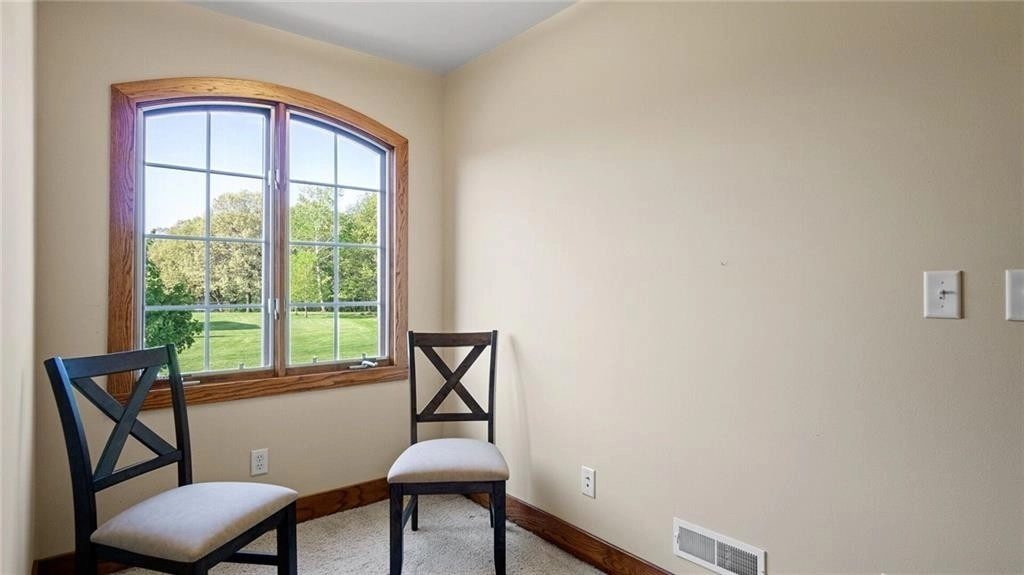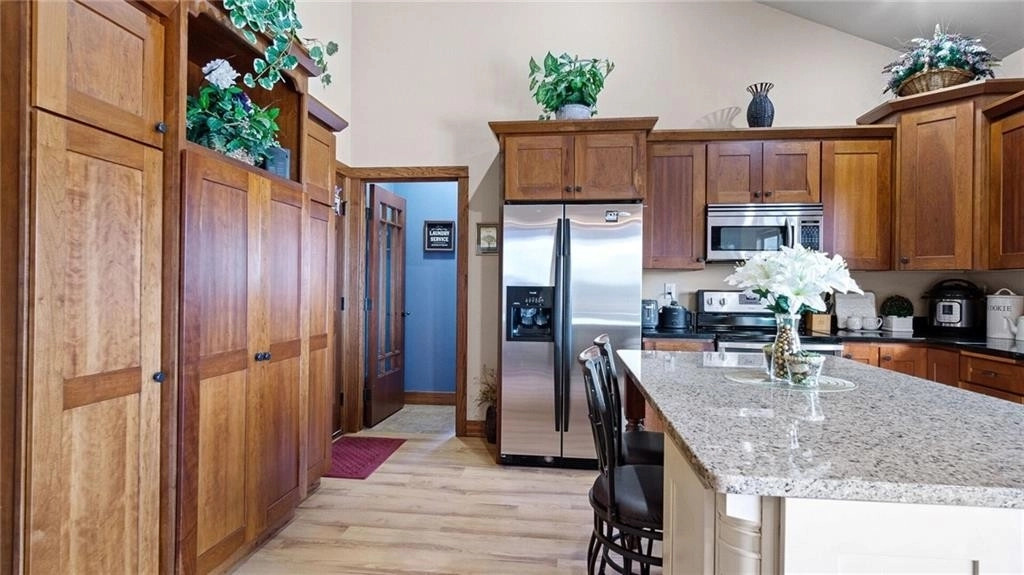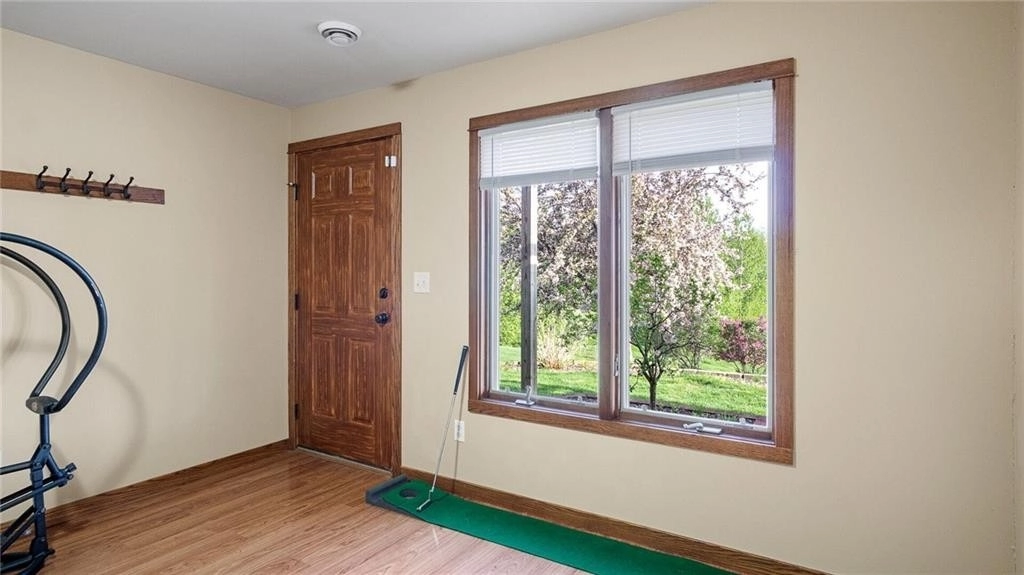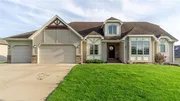
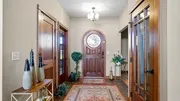
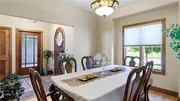


























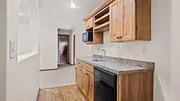








1 /
38
Map
$498,536*
●
House -
Off Market
4401 S Oakwood Hills Parkway
Eau Claire, WI 54701
4 Beds
3.5 Baths,
1
Half Bath
3483 Sqft
$450,000 - $548,000
Reference Base Price*
-0.27%
Since Aug 1, 2023
National-US
Primary Model
Sold Sep 07, 2021
$465,000
Buyer
Seller
$215,000
by 2004 000095 Llc
Mortgage Due Oct 01, 2036
Sold May 26, 2016
$371,500
Seller
$271,500
by Wells Fargo Bank
Mortgage Due Jun 01, 2046
About This Property
Look no further! Meticulously constructed home in Oakwood Hills:
Ideal location by top-rated schools-shopping-excellent
healthcare facilities. Main floor living room has gorgeous
fireplace, soaring vaulted ceilings, and full wall windows-Hosts
the owner's suite that boasts walk-in closets, private bathroom
featuring jet tub, separate shower; office, formal and informal
dining areas, stunning kitchen with custom cherry cabinets and
granite countertops, a decked out laundry room: walk out to an
oversized deck to enjoy the outdoors. Upstairs has a private
bedroom with a loft area. Or use as study or retreat. Lower level
has 2 bedrooms, full bath exercise/recreation room, family room
with 2nd fireplace and kitchenette - perfect for hosting
get-togethers, and plenty of storage. 2 separate walk-out
areas, to enjoy the paved patio and the gardens outside. For your
peace of mind, a pre-inspection report is available for your
review. Come see the charm of this home...and fall in love!
The manager has listed the unit size as 3483 square feet.
The manager has listed the unit size as 3483 square feet.
Unit Size
3,483Ft²
Days on Market
-
Land Size
0.38 acres
Price per sqft
$144
Property Type
House
Property Taxes
$613
HOA Dues
-
Year Built
2005
Price History
| Date / Event | Date | Event | Price |
|---|---|---|---|
| Jul 22, 2023 | No longer available | - | |
| No longer available | |||
| Jun 14, 2023 | Price Decreased |
$499,900
↓ $15K
(2.9%)
|
|
| Price Decreased | |||
| May 23, 2023 | Listed | $515,000 | |
| Listed | |||
| Sep 7, 2021 | Sold to Saima Shawl, Sameer Batoo | $465,000 | |
| Sold to Saima Shawl, Sameer Batoo | |||
| May 26, 2016 | Sold to Michael J Westby, Pamela K ... | $371,500 | |
| Sold to Michael J Westby, Pamela K ... | |||
Property Highlights
Fireplace
Air Conditioning










