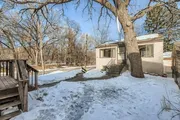




































1 /
37
Map
$375,210*
●
House -
Off Market
4401 47th Avenue S
Minneapolis, MN 55406
3 Beds
1 Bath
2422 Sqft
$342,000 - $416,000
Reference Base Price*
-1.23%
Since May 1, 2022
MN-Minneapolis
Primary Model
Sold Apr 22, 2022
$425,000
Seller
$403,750
by Bell Bank
Mortgage Due May 01, 2052
Sold Apr 15, 2022
$425,000
Buyer
Seller
$403,750
Mortgage
About This Property
Less than 1/2 block from the Mississippi River parkway, with a huge
bonus room / home office with greatviews of the parkway, beautiful
hardwood floors throughout main floor, kitchen with views of
parkway outone window and park-like grounds of Becketwood out the
other window, large finished area in basementincluding built in
cabinets and a gas fireplace. Possibilities to turn basement and/or
bonus room intoMother-in-law unit / ADU / or urban cabin by the
river. When you exit out the back door make sure youview the large
space above the full 2 car garage. This is the best place in
Minneapolis to start arun/walk/bike ride from the river trail
system out the back door and Minnehaha Falls around the corner.
The manager has listed the unit size as 2422 square feet.
The manager has listed the unit size as 2422 square feet.
Unit Size
2,422Ft²
Days on Market
-
Land Size
0.11 acres
Price per sqft
$157
Property Type
House
Property Taxes
-
HOA Dues
-
Year Built
1938
Price History
| Date / Event | Date | Event | Price |
|---|---|---|---|
| Apr 22, 2022 | Sold to Angelica H Walon, Jamie Har... | $425,000 | |
| Sold to Angelica H Walon, Jamie Har... | |||
| Apr 19, 2022 | No longer available | - | |
| No longer available | |||
| Mar 19, 2022 | In contract | - | |
| In contract | |||
| Mar 10, 2022 | Listed | $379,900 | |
| Listed | |||
| Dec 30, 2021 | Sold to Michael Little | $316,224 | |
| Sold to Michael Little | |||
Property Highlights
Air Conditioning
Garage
Building Info
Overview
Building
Neighborhood
Zoning
Geography
Comparables
Unit
Status
Status
Type
Beds
Baths
ft²
Price/ft²
Price/ft²
Asking Price
Listed On
Listed On
Closing Price
Sold On
Sold On
HOA + Taxes
In Contract
House
3
Beds
2
Baths
2,539 ft²
$152/ft²
$385,000
Sep 15, 2023
-
-
In Contract
House
3
Beds
2
Baths
2,132 ft²
$183/ft²
$390,000
Sep 13, 2023
-
-











































