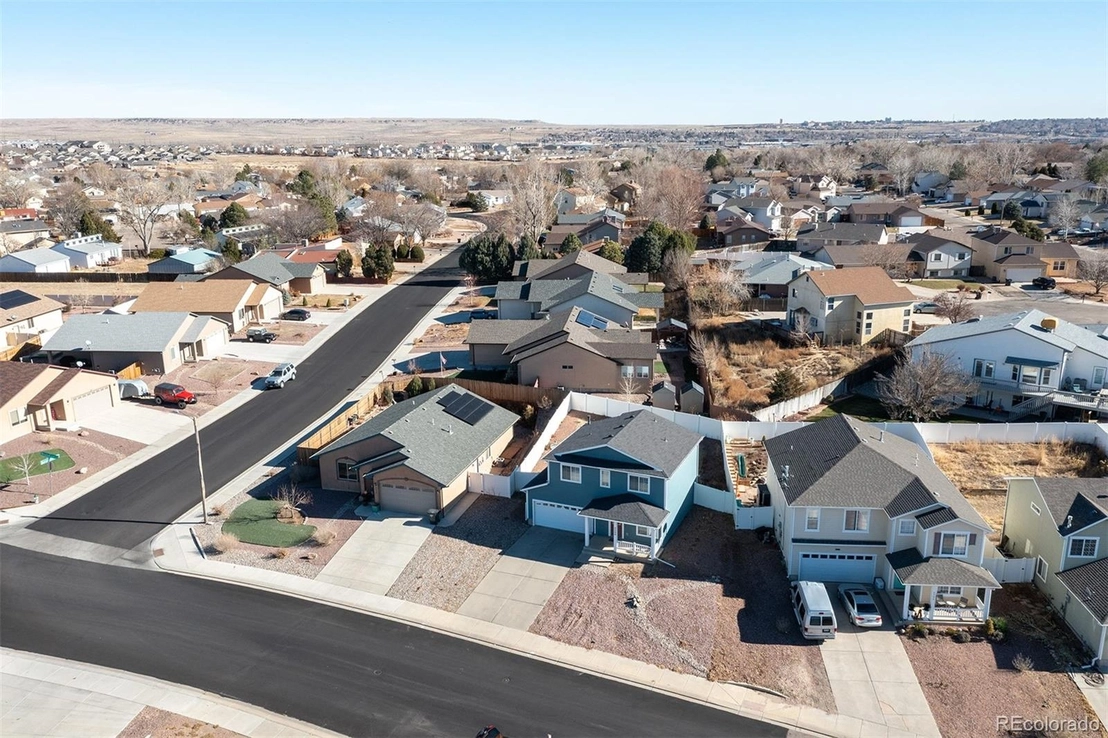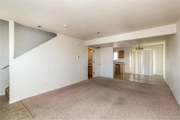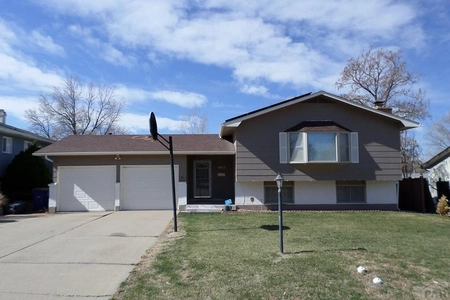$304,000
●
House -
Off Market
4400 Meadowlark Lane
Pueblo, CO 81008
3 Beds
3 Baths,
1
Half Bath
1381 Sqft
$1,661
Estimated Monthly
$0
HOA / Fees
5.27%
Cap Rate
About This Property
Welcome to your new home in Eagleridge, Pueblo! This single-family
home offers the perfect blend of comfort and convenience. With
three bedrooms 2.5 bathrooms, and 2 car-attached garage, there's
plenty of space for you to settle in and make it your own. The
spacious living room provides ample space for a cozy retreat, while
the dining and the large kitchen offer a comfortable cooking and
gathering atmosphere for enjoying meals together. The kitchen
features plenty of cabinets and counter space for easy meal
preparation with an open dining area that walks out to the
fenced-in backyard. Plus, the yard offers a great space for outdoor
activities. The primary suite is stunningly large with a spacious
walk-in closet and a 5-piece ensuite bath for relaxed living. On
the same level, you can find the secondary and third bedrooms
sharing another full bathroom with an upstairs laundry room for
extra conveniences. Need more bathroom space, there's a powder room
on the main level for guests and extended family visits. This
property is located on a larger-than-usual lot with many parking
possibilities.
Unit Size
1,381Ft²
Days on Market
106 days
Land Size
0.15 acres
Price per sqft
$224
Property Type
House
Property Taxes
$143
HOA Dues
-
Year Built
2007
Last updated: 15 days ago (REcolorado MLS #REC6238192)
Price History
| Date / Event | Date | Event | Price |
|---|---|---|---|
| Apr 18, 2024 | Sold | $304,000 | |
| Sold | |||
| Jan 3, 2024 | Listed by Peak Real Estate Connection Llc | $309,000 | |
| Listed by Peak Real Estate Connection Llc | |||
| Dec 9, 2021 | Sold to Huy Dinh Le, Thu Le | $295,000 | |
| Sold to Huy Dinh Le, Thu Le | |||
| Aug 3, 2015 | Sold to Anthony J Anderson | $150,000 | |
| Sold to Anthony J Anderson | |||
Property Highlights
Garage
Building Info
Overview
Building
Neighborhood
Zoning
Geography
Comparables
Unit
Status
Status
Type
Beds
Baths
ft²
Price/ft²
Price/ft²
Asking Price
Listed On
Listed On
Closing Price
Sold On
Sold On
HOA + Taxes
Sold
House
3
Beds
-
1,080 ft²
$238/ft²
$257,500
Nov 8, 2023
$257,500
Feb 29, 2024
$75/mo
Sold
House
3
Beds
2
Baths
1,024 ft²
$259/ft²
$265,000
Jan 19, 2024
$265,000
Apr 12, 2024
$110/mo
Sold
House
5
Beds
-
2,163 ft²
$159/ft²
$344,900
Jan 15, 2024
$344,900
Apr 16, 2024
$215/mo
In Contract
House
3
Beds
2
Baths
1,200 ft²
$241/ft²
$289,000
Sep 29, 2023
-
$24/mo
In Contract
House
4
Beds
2
Baths
1,768 ft²
$164/ft²
$289,900
Mar 6, 2024
-
$137/mo
In Contract
House
4
Beds
3
Baths
2,606 ft²
$142/ft²
$370,000
Mar 30, 2024
-
$158/mo
Active
House
5
Beds
3
Baths
2,238 ft²
$165/ft²
$369,000
Mar 29, 2024
-
$115/mo



























































