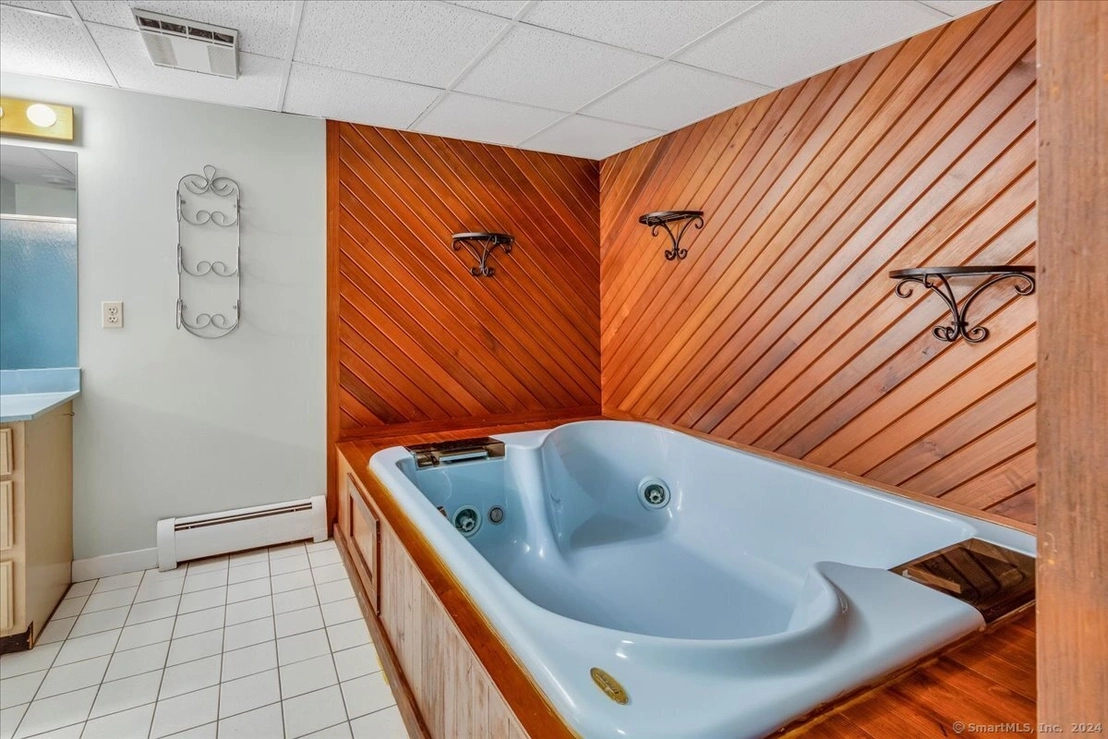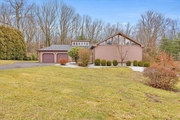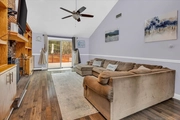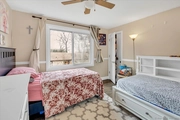$499,900
●
House -
In Contract
44 Wildwood Drive
Manchester, Connecticut 06042
3 Beds
3 Baths
3212 Sqft
$3,257
Estimated Monthly
$0
HOA / Fees
2.53%
Cap Rate
About This Property
Lovely 9 room Contemporary Ranch on a private, professionally
landscaped lot at the end of a cul-de-sac. Delightful kitchen with
center breakfast bar, corian counters, dining area (13x12) with
many built-ins, recessed lites and access to awesome double decks.
The family room is great for entertaining with it's wood fireplace,
vaulted ceiling, recessed lites and slider to the decks. Cozy,
formal living room with ski-lites and a vaulted ceiling. The
primary bedroom features a full bath, shower with bluetooth
capabilities, walk-in closet and vaulted ceiling. the other 2
bedrooms are good sized. The lower level is huge with a full wall
of kitchen cabinets, refrigerator and sink. Two rooms could easily
be a living room and bedroom. The 3rd room is an office with lots
of shelving. The full bath features a large jacuzzi tub. There is a
separate entry and still storage areas. The backyard is private and
features 2 trex decks (upper 28x14 and lower 20x16). The lower deck
accesses an awesome permanent gazebo (17x12) with a shingled roof.
This is a great outdoor entertainment area. Roof is 3 months old,
water heater 2 days old, and washer/dryer also newer! Microwave in
kitchen does no work. This home's location is delightful with it's
private backyard and situated at the end of a cul-de-sac.
Unit Size
3,212Ft²
Days on Market
-
Land Size
0.64 acres
Price per sqft
$156
Property Type
House
Property Taxes
$802
HOA Dues
-
Year Built
1979
Listed By
Last updated: 24 days ago (Smart MLS #24002166)
Price History
| Date / Event | Date | Event | Price |
|---|---|---|---|
| Apr 9, 2024 | In contract | - | |
| In contract | |||
| Apr 2, 2024 | Price Decreased |
$499,900
↓ $25K
(4.8%)
|
|
| Price Decreased | |||
| Mar 9, 2024 | Listed by ERA Blanchard & Rossetto | $525,000 | |
| Listed by ERA Blanchard & Rossetto | |||
| Jul 12, 2019 | Sold to Abdulai M Rogers, Lucinda R... | $313,000 | |
| Sold to Abdulai M Rogers, Lucinda R... | |||
Property Highlights
Garage
Air Conditioning
Fireplace
Parking Details
Has Garage
Garage Spaces: 2
Garage Features: Attached Garage
Interior Details
Bedroom Information
Bedrooms: 3
Bathroom Information
Full Bathrooms: 3
Total Bathrooms: 3
Interior Information
Interior Features: Auto Garage Door Opener, Cable - Available, Open Floor Plan
Appliances: Oven/Range, Range Hood, Refrigerator, Dishwasher, Disposal, Washer, Dryer
Room Information
Total Rooms: 9
Laundry Room Info: Lower Level
Additional Rooms: Foyer
Bedroom1
Dimension: 11 x 12
Level: Main
Bedroom2
Dimension: 11 x 11
Level: Main
Family Room
Dimension: 11 x 11
Level: Main
Rec/Play Room
Dimension: 11 x 11
Level: Main
Other
Dimension: 11 x 11
Level: Main
Fireplace Information
Has Fireplace
Fireplaces: 2
Basement Information
Has Basement
Full, Heated, Fully Finished, Interior Access, Walk-out, Liveable Space, Full With Walk-Out
Exterior Details
Property Information
Total Heated Below Grade Square Feet: 1500
Total Heated Above Grade Square Feet: 1712
Year Built Source: Public Records
Year Built: 1979
Building Information
Foundation Type: Concrete
Roof: Asphalt Shingle
Architectural Style: Contemporary, Ranch
Exterior: Underground Utilities, Shed, Deck, Patio
Financial Details
Property Tax: $9,624
Tax Year: July 2023-June 2024
Assessed Value: $258,700
Utilities Details
Cooling Type: Ceiling Fans, Central Air
Heating Type: Baseboard
Heating Fuel: Natural Gas
Hot Water: Other
Sewage System: Public Sewer Connected
Water Source: Private Well
Building Info
Overview
Building
Neighborhood
Zoning
Geography
Comparables
Unit
Status
Status
Type
Beds
Baths
ft²
Price/ft²
Price/ft²
Asking Price
Listed On
Listed On
Closing Price
Sold On
Sold On
HOA + Taxes
Sold
House
3
Beds
3
Baths
1,732 ft²
$263/ft²
$455,000
Oct 6, 2023
$455,000
Nov 13, 2023
$673/mo
Sold
House
5
Beds
3
Baths
2,667 ft²
$169/ft²
$450,000
Oct 17, 2023
$450,000
Jan 29, 2024
$778/mo
In Contract
House
4
Beds
3
Baths
1,976 ft²
$228/ft²
$450,000
Apr 4, 2024
-
$767/mo


















































































