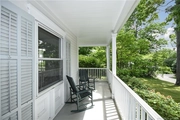$1,740,000
●
House -
Off Market
44 Brookside Road
Darien, Connecticut 06820
4 Beds
3 Baths,
1
Half Bath
3730 Sqft
$9,908
Estimated Monthly
$0
HOA / Fees
3.20%
Cap Rate
About This Property
Welcome to 44 Brookside, where timeless elegance and modern
convenience merge seamlessly. A meticulously maintained colonial
residence showcasing quintessential New England architecture,
nestled in the heart of Darien. As you approach, you'll be greeted
by charming stone pillars, a sprawling flat lawn and an inviting
front porch. Upon entering, you'll be captivated by abundant
natural light that fills each room. The main level boasts a
spacious floor plan and lofty ceilings that make an ideal
atmosphere for both entertaining and everyday living. The heart of
this home is the kitchen family room, complete with quartz
countertops, stainless steel appliances and a cozy fireplace
flowing to a screened-in porch, creating an ideal space for
year-round enjoyment. The adjacent living room offers a comfortable
retreat for relaxation. On the second level, you'll discover four
generously sized bedrooms, including a luxurious primary suite that
is an oasis of comfort with a walk-in closet and beautiful bath.
Convenience is at your doorstep, with a short stroll to the train
station, downtown, Cherry Lawn Park and Royle Elementary School. Do
not let this opportunity pass you by to make 44 Brookside your
forever home!
Unit Size
3,730Ft²
Days on Market
72 days
Land Size
0.87 acres
Price per sqft
$466
Property Type
House
Property Taxes
$1,364
HOA Dues
-
Year Built
1866
Last updated: 5 months ago (Smart MLS #170600478)
Price History
| Date / Event | Date | Event | Price |
|---|---|---|---|
| Dec 11, 2023 | Sold to Jacqueline Demontravel | $1,740,000 | |
| Sold to Jacqueline Demontravel | |||
| Oct 22, 2023 | In contract | - | |
| In contract | |||
| Sep 27, 2023 | Listed by Houlihan Lawrence | $1,795,000 | |
| Listed by Houlihan Lawrence | |||
| Oct 17, 2019 | No longer available | - | |
| No longer available | |||
| Apr 6, 2019 | Price Decreased |
$1,399,000
↓ $96K
(6.4%)
|
|
| Price Decreased | |||
Show More

Property Highlights
Garage
Air Conditioning
Fireplace
Building Info
Overview
Building
Neighborhood
Zoning
Geography
Comparables
Unit
Status
Status
Type
Beds
Baths
ft²
Price/ft²
Price/ft²
Asking Price
Listed On
Listed On
Closing Price
Sold On
Sold On
HOA + Taxes
Sold
House
3
Beds
2
Baths
2,085 ft²
$803/ft²
$1,675,000
Aug 2, 2023
$1,675,000
Oct 12, 2023
$1,229/mo
In Contract
House
4
Beds
3
Baths
3,282 ft²
$533/ft²
$1,750,000
Oct 14, 2023
-
$966/mo












































































