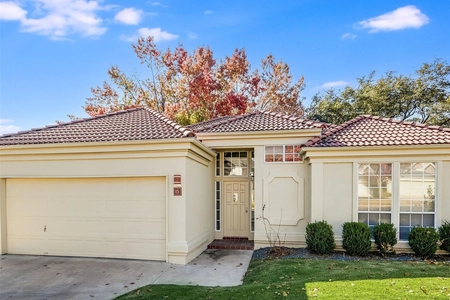



























1 /
28
Map
$624,998
●
House -
In Contract
44 Autumn Oaks DR
The Hills, TX 78738
3 Beds
2 Baths
2454 Sqft
$4,270
Estimated Monthly
$146
HOA / Fees
3.18%
Cap Rate
About This Property
Welcome to the perfect one-story home in The Hills! Pride of
ownership is evident and the layout is unique with a sunken living
room. 44 Autumn Oaks Dr is located on a quiet street in a prime
location within this sought-after neighborhood. Walking distance to
The Hills Park for recreation or cart over to the World of
Tennis/Hills Country Club/Flintrock for social activities, dining,
fitness, tennis, and swimming! The kitchen is open and bright with
plenty of natural light. Two outdoor living spaces and a built-in
grill are an entertainer's dream! The oversized lot provides
additional space for parking. The landscaping is a perfect mix of
xeriscape, thoughtfully integrated Texas native plants, lush
sections of grass, and shade. Behind the home is a flat elevated
bonus section of the yard that backs to trees and acreage. Perfect
for a pool? (buyer to verify). Fresh interior paint, two hot water
heaters, a new tile roof in 2015, and a new HVAC in 2018. Low tax
rate. Excellent schools. Can it get any better? Call me today and
inquire about a 1% lender credit. *Buyer to independently verify
all information including HOA and social membership*
Unit Size
2,454Ft²
Days on Market
-
Land Size
0.37 acres
Price per sqft
$255
Property Type
House
Property Taxes
$1,055
HOA Dues
$146
Year Built
1984
Listed By
Last updated: 25 days ago (Unlock MLS #ACT2520550)
Price History
| Date / Event | Date | Event | Price |
|---|---|---|---|
| Apr 21, 2024 | In contract | - | |
| In contract | |||
| Mar 9, 2024 | Price Decreased |
$624,998
↓ $20K
(3.1%)
|
|
| Price Decreased | |||
| Feb 29, 2024 | Price Decreased |
$644,900
↓ $5K
(0.8%)
|
|
| Price Decreased | |||
| Jan 28, 2024 | Price Decreased |
$649,900
↓ $29K
(4.3%)
|
|
| Price Decreased | |||
| Dec 9, 2023 | Price Decreased |
$679,000
↓ $16K
(2.3%)
|
|
| Price Decreased | |||
Show More

Property Highlights
Garage
Air Conditioning
Fireplace
Parking Details
Covered Spaces: 2
Total Number of Parking: 4
Parking Features: Additional Parking, Attached, Garage, Garage Faces Side
Garage Spaces: 2
Interior Details
Bathroom Information
Full Bathrooms: 2
Interior Information
Interior Features: Ceiling Fan(s), High Ceilings, Granite Counters, Interior Steps, Kitchen Island, Multiple Dining Areas, Open Floorplan, Primary Bedroom on Main, Walk-In Closet(s)
Appliances: Built-In Oven(s), Dishwasher, Disposal, Electric Cooktop, Microwave
Flooring Type: Tile, Wood
Cooling: Central Air, Electric
Heating: Central, Electric, Fireplace(s)
Living Area: 2454
Room 1
Level: Main
Type: Primary Bathroom
Features: Double Vanity, Garden Tub, Separate Shower, Walk-In Closet(s), Walk-in Shower
Room 2
Level: Main
Type: Primary Bedroom
Features: Ceiling Fan(s), Full Bath
Room 3
Level: Main
Type: Kitchen
Features: Kitchn - Breakfast Area, Center Island, Granite Counters, High Ceilings, Recessed Lighting
Room 4
Level: Main
Type: Living Room
Features: Ceiling Fan(s), CRWN
Fireplace Information
Fireplace Features: Bedroom, Double Sided, Living Room
Fireplaces: 1
Exterior Details
Property Information
Property Type: Residential
Property Sub Type: Single Family Residence
Green Energy Efficient
Property Condition: Resale
Year Built: 1984
Year Built Source: Public Records
View Desription: Hill Country, Panoramic, Trees/Woods
Fencing: Wrought Iron
Spa Features: None
Building Information
Levels: One
Construction Materials: Masonry – Partial, Wood Siding, Stone
Foundation: Slab
Roof: Tile
Exterior Information
Exterior Features: Gutters Partial, Lighting, Outdoor Grill, Private Yard
Pool Information
Pool Features: None
Lot Information
Lot Features: Back Yard, Front Yard, Landscaped, Level, Native Plants, Near Golf Course, Private, Sprinkler - Partial, Trees-Medium (20 Ft - 40 Ft), Views, Xeriscape
Lot Size Acres: 0.372
Lot Size Square Feet: 16204.32
Land Information
Water Source: MUD
Financial Details
Tax Year: 2023
Utilities Details
Water Source: MUD
Sewer : MUD
Utilities For Property: Cable Available, Electricity Available, Water Available
Location Details
Directions: Take 620 to Lohmans Crossing. Left to the gated entrance. Go through the gate. Left on The Hills Dr. Left on Autumn Oaks Dr. Property is on the left.
Community Features: Airport/Runway, Clubhouse, Common Grounds, Fitness Center, Gated, Golf, Planned Social Activities, Playground, Restaurant, Hot Tub, Sport Court(s)/Facility, Tennis Court(s)
Other Details
Association Fee Includes: Common Area Maintenance, Security
Association Fee: $146
Association Fee Freq: Monthly
Association Name: Hills of Lakeway POA
Selling Agency Compensation: 3.000
Building Info
Overview
Building
Neighborhood
Geography
Comparables
Unit
Status
Status
Type
Beds
Baths
ft²
Price/ft²
Price/ft²
Asking Price
Listed On
Listed On
Closing Price
Sold On
Sold On
HOA + Taxes
Sold
House
3
Beds
3
Baths
2,636 ft²
$234/ft²
$615,900
Aug 1, 2023
-
Nov 30, -0001
$509/mo
Condo
3
Beds
4
Baths
2,405 ft²
$261/ft²
$628,000
Jan 26, 2024
-
Nov 30, -0001
$1,212/mo
House
3
Beds
3
Baths
1,989 ft²
$321/ft²
$639,000
Oct 27, 2023
-
Nov 30, -0001
$1,164/mo
Sold
House
4
Beds
3
Baths
2,635 ft²
$260/ft²
$685,000
Nov 30, 2023
-
Nov 30, -0001
$985/mo
Condo
3
Beds
4
Baths
2,168 ft²
$251/ft²
$544,500
Oct 5, 2023
-
Nov 30, -0001
$538/mo
In Contract
House
3
Beds
3
Baths
2,769 ft²
$270/ft²
$749,000
Feb 8, 2024
-
$2,010/mo
Active
House
3
Beds
3
Baths
2,330 ft²
$257/ft²
$599,000
Apr 23, 2024
-
$1,125/mo
Active
House
3
Beds
2
Baths
2,454 ft²
$234/ft²
$575,000
Sep 29, 2023
-
$1,138/mo
Active
House
3
Beds
3
Baths
1,820 ft²
$302/ft²
$550,000
Feb 15, 2024
-
$1,685/mo





































