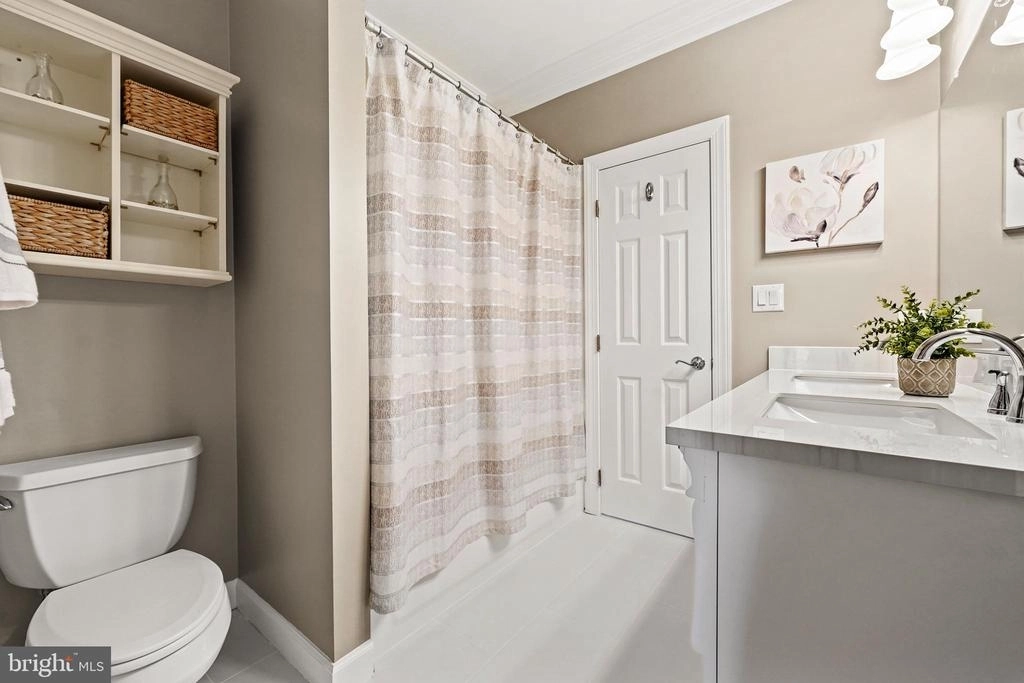




























































1 /
61
Video
Map
$1,610,000
●
House -
Off Market
43950 VENDOME CT
ASHBURN, VA 20147
5 Beds
6 Baths,
1
Half Bath
5185 Sqft
$1,627,876
RealtyHop Estimate
1.74%
Since May 1, 2023
National-US
Primary Model
About This Property
Nestled in the affluent Regency neighborhood, this luxurious
property boasts unparalleled elegance and sophistication. With a
stunning exterior of brick and stone, this home is a true
masterpiece. Step inside and be greeted by the grand foyer,
complete with soaring ceilings, a stunning chandelier, and hardwood
floors. The main level features a spacious and open floor plan,
perfect for entertaining guests or simply enjoying family time. The
gourmet kitchen is a chef's dream, with top-of-the-line appliances,
custom cabinetry, and a large island with seating for four. Enjoy
indoor/outdoor living in the all season sunroom off of the kitchen.
The home's five bedrooms are all generously sized, with plenty of
natural light and ample closet space. The primary suite is a true
oasis, featuring a spa-like bathroom with a soaking tub, his and
hers vanities, a walk-in shower, and a large spacious closet. The
lower level of the home is an entertainer's paradise, with a full
bar, a state-of-the-art home theater, and a cozy fireplace. There
is also a home gym providing the ultimate in relaxation and
wellness. Step outside and enjoy the gorgeous outdoor space,
featuring a fireplace and an outdoor bar. The expansive yard is
beautifully landscaped, with plenty of space for children and pets
to play.
Located in the highly desirable community of Ashburn, this home is just minutes from shopping, dining, and entertainment. With easy access to major highways and airports, it offers the perfect balance of luxury and convenience. Experience the ultimate in luxury living with this stunning property in Ashburn, Virginia.
Located in the highly desirable community of Ashburn, this home is just minutes from shopping, dining, and entertainment. With easy access to major highways and airports, it offers the perfect balance of luxury and convenience. Experience the ultimate in luxury living with this stunning property in Ashburn, Virginia.
Unit Size
5,185Ft²
Days on Market
34 days
Land Size
0.49 acres
Price per sqft
$309
Property Type
House
Property Taxes
$836
HOA Dues
$288
Year Built
1999
Last updated: 2 years ago (Bright MLS #VALO2043836)
Price History
| Date / Event | Date | Event | Price |
|---|---|---|---|
| Apr 6, 2023 | Sold to Christina Pagan, Joshua Martin | $1,610,000 | |
| Sold to Christina Pagan, Joshua Martin | |||
| Mar 7, 2023 | In contract | - | |
| In contract | |||
| Mar 2, 2023 | Listed by Real Broker, LLC | $1,600,000 | |
| Listed by Real Broker, LLC | |||
| Jul 17, 2012 | Sold to Bradley A Turgeon | $990,000 | |
| Sold to Bradley A Turgeon | |||
| Jan 16, 1998 | Sold to Technologies Inc Uunet | $11,998,900 | |
| Sold to Technologies Inc Uunet | |||
Property Highlights
Air Conditioning
Building Info
Overview
Building
Neighborhood
Zoning
Geography
Comparables
Unit
Status
Status
Type
Beds
Baths
ft²
Price/ft²
Price/ft²
Asking Price
Listed On
Listed On
Closing Price
Sold On
Sold On
HOA + Taxes



































































