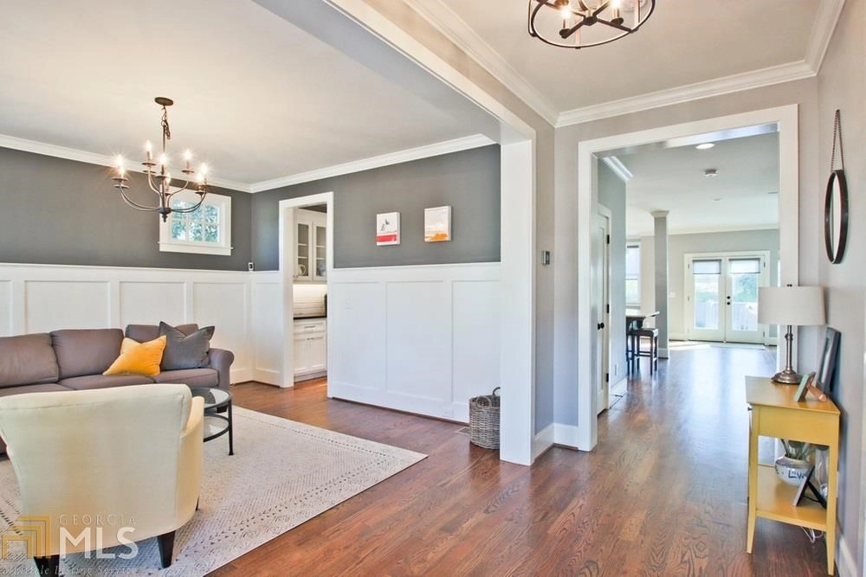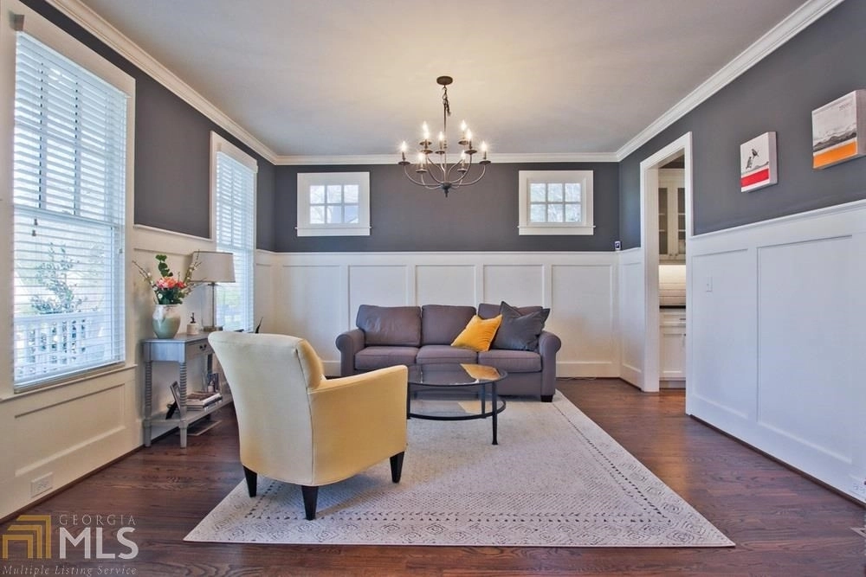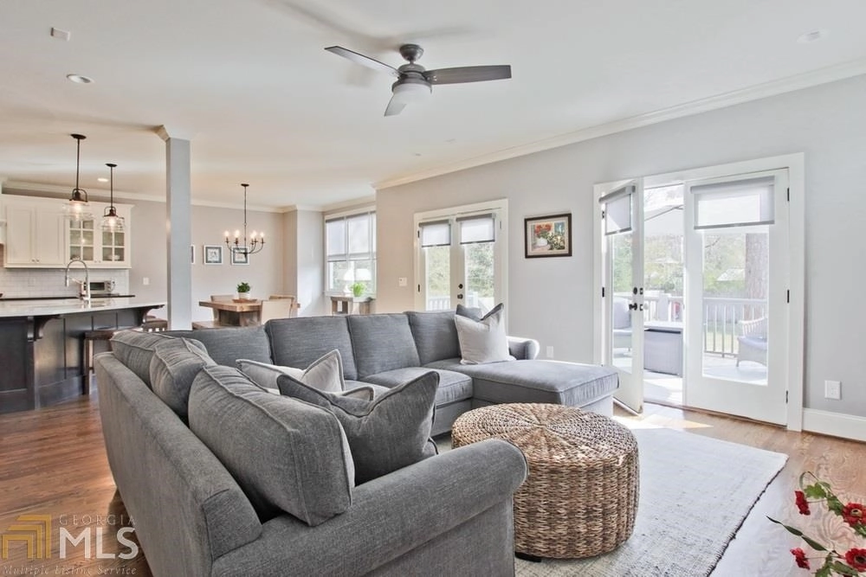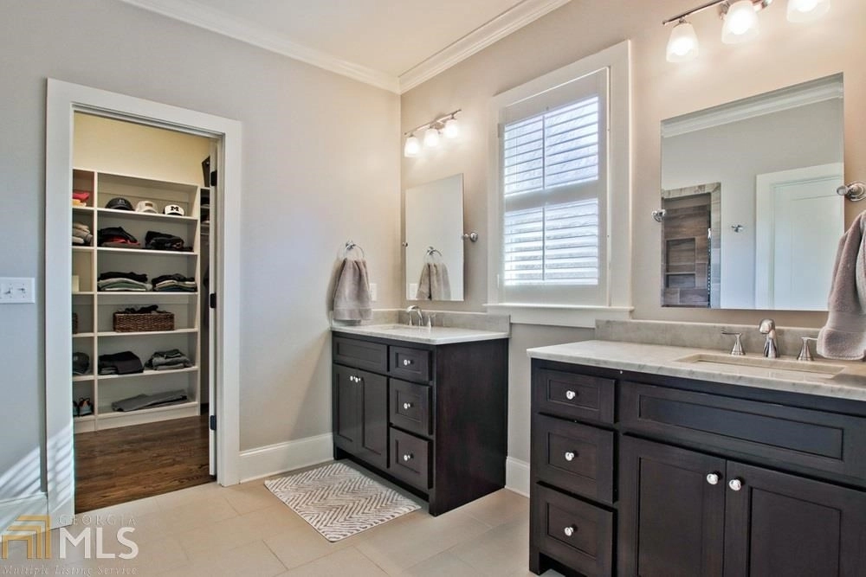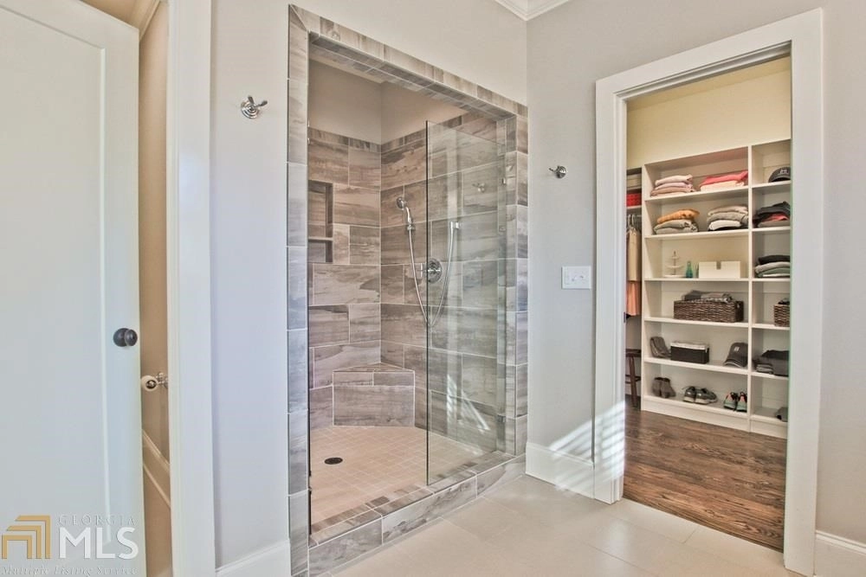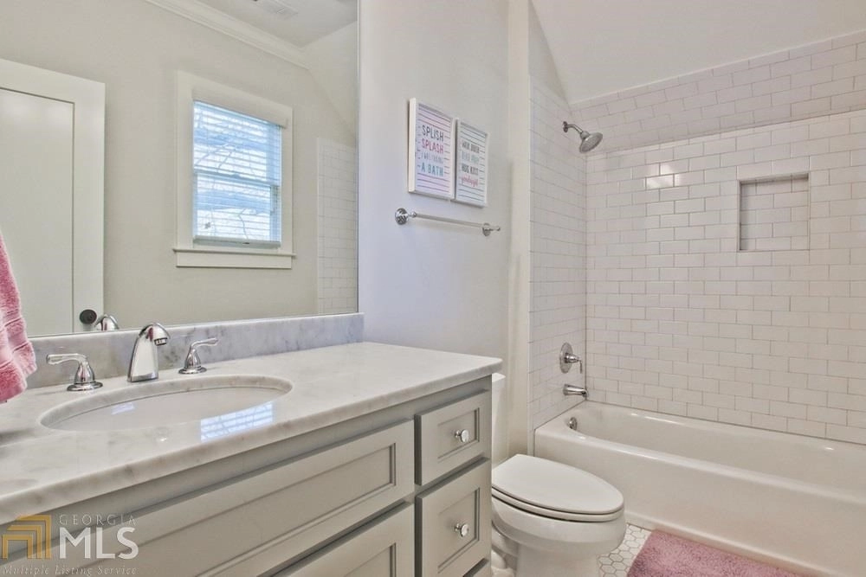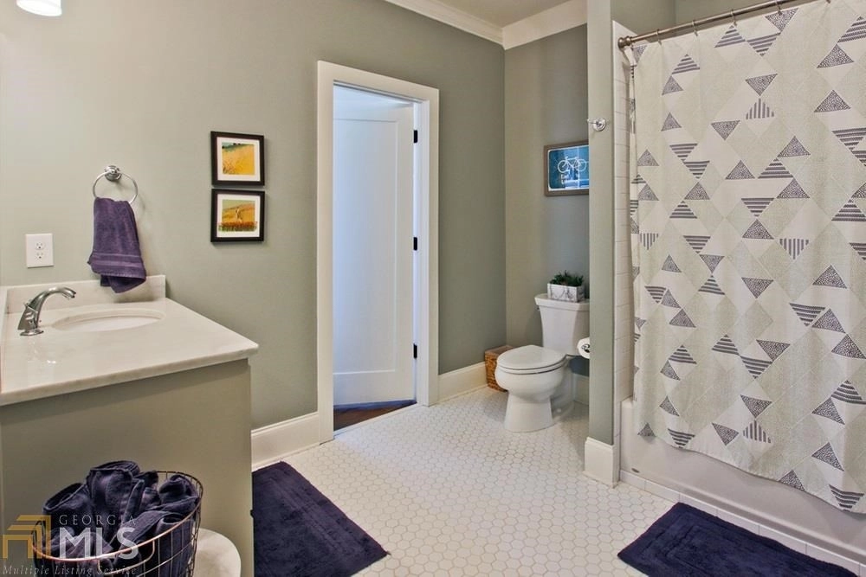
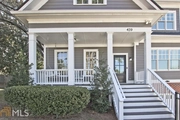
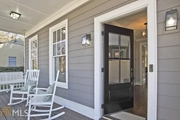



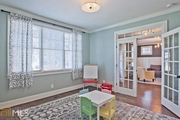

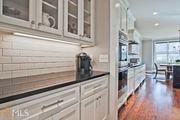





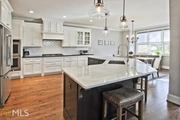


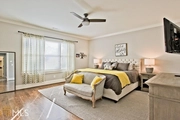


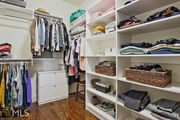




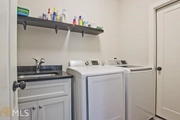


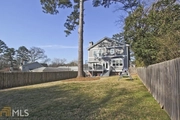

1 /
30
Map
$1,069,597*
●
House -
Off Market
439 Pensdale Rd
Decatur, GA 30030
4 Beds
4 Baths
$810,000 - $988,000
Reference Base Price*
18.86%
Since Nov 1, 2021
GA-Atlanta
Primary Model
Sold May 28, 2021
$899,000
Buyer
Seller
$854,050
by Truist Bank
Mortgage Due Jan 01, 2051
Sold Nov 01, 2017
$794,500
Buyer
Seller
$635,600
by Sirva Mortgage
Mortgage Due Dec 01, 2047
About This Property
Beautiful four bedroom home located in Ridgeland Park features
high-end finishes throughout. Amazing open floor plan with a bright
chefs kitchen featuring subway tile backsplash, SS appliances,
white cabinets, large pantry, kitchen island with breakfast bar and
a butlers pantry. The kitchen opens to a spacious breakfast area
and fireside family room with direct access to the private deck and
fenced in backyard. Separate dining room features wainscotting.
Venture upstairs to find the private owners suite with dual
vanities, built-in shower and a custom walk-in closet. Two
additional bedrooms with private bathrooms and a laundry room
complete the upper level. Terrace level was remodeled in 2020 and
is perfect for entertaining. Garage entry in the finished basement
with plenty of storage. Everything was thought of in this charming
home!
Unit Size
-
Days on Market
-
Land Size
0.20 acres
Price per sqft
-
Property Type
House
Property Taxes
-
HOA Dues
-
Year Built
2016
Price History
| Date / Event | Date | Event | Price |
|---|---|---|---|
| Oct 6, 2021 | No longer available | - | |
| No longer available | |||
| Apr 1, 2021 | In contract | - | |
| In contract | |||
| Mar 25, 2021 | Listed | $899,900 | |
| Listed | |||
| Nov 1, 2017 | Sold to Andrew B Hudgens, Mary Hudgens | $794,500 | |
| Sold to Andrew B Hudgens, Mary Hudgens | |||
| Jul 30, 2017 | Listed | $829,900 | |
| Listed | |||
Property Highlights
Garage






