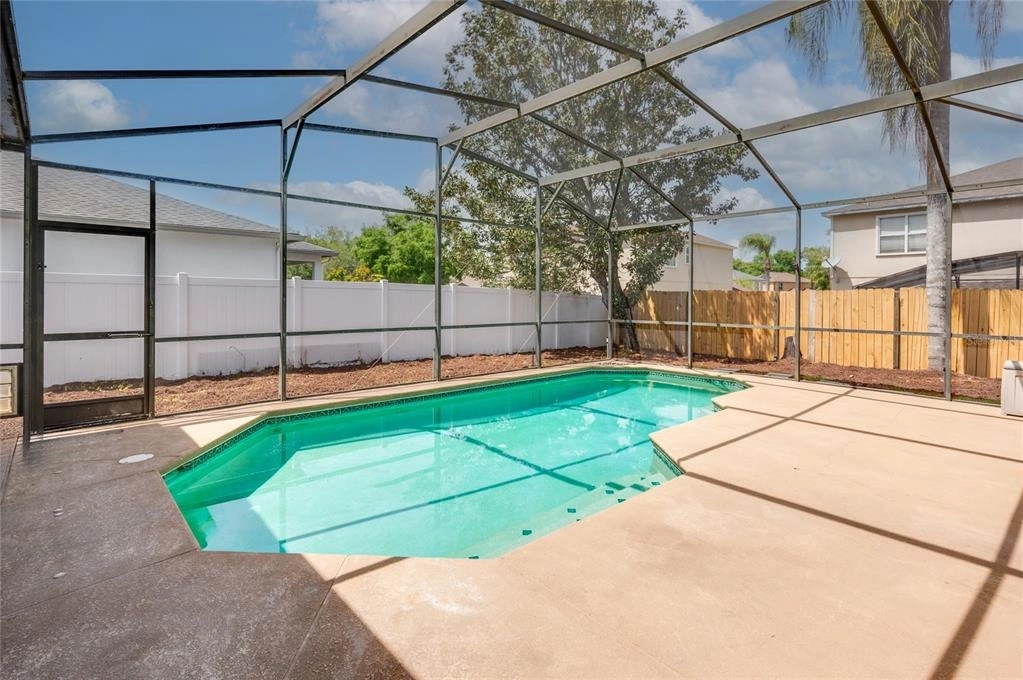$420,000
●
House -
In Contract
439 Knightswood DRIVE
APOPKA, FL 32712
3 Beds
2 Baths
2030 Sqft
$2,383
Estimated Monthly
$34
HOA / Fees
5.23%
Cap Rate
About This Property
Under contract-accepting backup offers. One or more photo(s) has
been virtually staged. Welcome to your new oasis! This move-in
ready pool home is waiting for you to make it yours. With a
thoughtfully designed split plan layout featuring 3 bedrooms, 2
bathrooms, and a versatile office space complete with a built-in
desk and Murphy bed, there's plenty of room for everyone.
Step inside and be greeted by the warmth of mahogany hardwood flooring flowing seamlessly throughout the living room, dining room, family room, and office. Cozy up by the propane-fueled fireplace in the family room, creating the perfect ambiance for relaxation.
You'll love the added touch of plantation shutters adorning every window, offering both style and privacy. Outside, the backyard is a true outdoor retreat, fully fenced for your peace of mind, with a screened-in pool just waiting for you to dive in. Imagine summer days spent lounging by the pool or hosting unforgettable barbecues in the backyard gazebo.
The kitchen features solid wood cabinets, pullout drawers, and granite countertops. Plus, with the infrastructure in place to connect solar heat, you can enjoy energy-efficient living all year round.
Conveniently located near shopping, restaurants, Wekiva State Park, and the 429 Expressway, you'll have everything you need right at your fingertips. Don't miss out on this incredible opportunity to live the Florida lifestyle you've always dreamed of. Come see it for yourself today!
Step inside and be greeted by the warmth of mahogany hardwood flooring flowing seamlessly throughout the living room, dining room, family room, and office. Cozy up by the propane-fueled fireplace in the family room, creating the perfect ambiance for relaxation.
You'll love the added touch of plantation shutters adorning every window, offering both style and privacy. Outside, the backyard is a true outdoor retreat, fully fenced for your peace of mind, with a screened-in pool just waiting for you to dive in. Imagine summer days spent lounging by the pool or hosting unforgettable barbecues in the backyard gazebo.
The kitchen features solid wood cabinets, pullout drawers, and granite countertops. Plus, with the infrastructure in place to connect solar heat, you can enjoy energy-efficient living all year round.
Conveniently located near shopping, restaurants, Wekiva State Park, and the 429 Expressway, you'll have everything you need right at your fingertips. Don't miss out on this incredible opportunity to live the Florida lifestyle you've always dreamed of. Come see it for yourself today!
Unit Size
2,030Ft²
Days on Market
-
Land Size
0.18 acres
Price per sqft
$207
Property Type
House
Property Taxes
$286
HOA Dues
$34
Year Built
1999
Listed By
Last updated: 14 days ago (Stellar MLS #O6194572)
Price History
| Date / Event | Date | Event | Price |
|---|---|---|---|
| Apr 16, 2024 | In contract | - | |
| In contract | |||
| Apr 11, 2024 | Listed by WATSON REALTY CORP | $420,000 | |
| Listed by WATSON REALTY CORP | |||
Property Highlights
Garage
Air Conditioning
Fireplace
Parking Details
Has Garage
Attached Garage
Has Open Parking
Parking Features: Driveway, Garage Door Opener
Garage Spaces: 2
Garage Dimensions: 20x15
Interior Details
Bathroom Information
Full Bathrooms: 2
Interior Information
Interior Features: Primary Bedroom Main Floor, Solid Surface Counters, Split Bedroom, Cathedral Ceiling(s), Ceiling Fans(s)
Appliances: Microwave, Range, Range Hood, Dishwasher, Disposal, Electric Water Heater
Flooring Type: Laminate, Carpet, Ceramic Tile, Hardwood
Laundry Features: Laundry Room
Room Information
Rooms: 8
Fireplace Information
Has Fireplace
Exterior Details
Property Information
Square Footage: 2030
Square Footage Source: $0
Architectural Style: Florida
Year Built: 1999
Building Information
Building Area Total: 2600
Levels: One
Other Structures: Gazebo
Window Features: Shutters
Construction Materials: Block
Patio and Porch Features: Screened
Pool Information
Pool Features: Heated, In Ground, Screen Enclosure, Gunite
Pool is Private
Lot Information
Lot Features: Landscaped
Lot Size Area: 7911
Lot Size Units: Square Feet
Lot Size Acres: 0.18
Lot Size Square Feet: 7911
Tax Lot: 112
Land Information
Water Source: Public
Financial Details
Tax Annual Amount: $3,435
Lease Considered: Yes
Utilities Details
Cooling Type: Central Air
Heating Type: Central, Electric
Sewer : Public Sewer
Location Details
HOA Fee: $34
HOA Fee Frequency: Monthly
Building Info
Overview
Building
Neighborhood
Zoning
Geography
Comparables
Unit
Status
Status
Type
Beds
Baths
ft²
Price/ft²
Price/ft²
Asking Price
Listed On
Listed On
Closing Price
Sold On
Sold On
HOA + Taxes
House
3
Beds
2
Baths
2,261 ft²
$184/ft²
$415,000
Sep 6, 2023
$415,000
Oct 12, 2023
$201/mo
Sold
House
3
Beds
2
Baths
2,100 ft²
$190/ft²
$400,000
May 19, 2023
$400,000
Jul 7, 2023
$317/mo
Sold
House
3
Beds
2
Baths
1,790 ft²
$238/ft²
$425,500
Dec 21, 2022
$425,500
Mar 1, 2023
$161/mo
Sold
House
3
Beds
2
Baths
1,677 ft²
$218/ft²
$365,000
Jan 21, 2022
$365,000
Mar 7, 2022
$210/mo
Sold
House
3
Beds
2
Baths
1,542 ft²
$227/ft²
$350,000
Mar 18, 2023
$350,000
Apr 21, 2023
$534/mo
House
4
Beds
3
Baths
2,058 ft²
$227/ft²
$468,000
May 8, 2023
$468,000
Jul 12, 2023
$276/mo
In Contract
House
3
Beds
2
Baths
1,845 ft²
$195/ft²
$360,000
May 10, 2023
-
$531/mo
In Contract
House
3
Beds
2
Baths
1,786 ft²
$210/ft²
$375,000
Mar 12, 2024
-
$414/mo
House
3
Beds
2
Baths
2,297 ft²
$216/ft²
$495,000
Apr 5, 2024
-
$272/mo


























































































