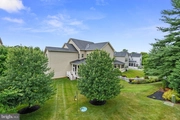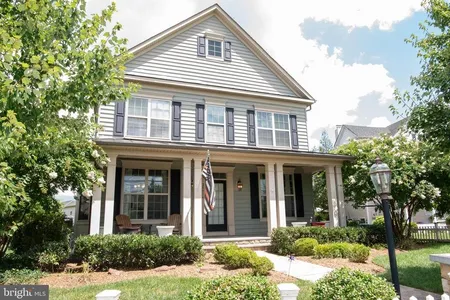$1,260,000
●
House -
Off Market
43838 GRANTNER PL
ASHBURN, VA 20147
4 Beds
5 Baths,
1
Half Bath
3936 Sqft
$1,242,998
RealtyHop Estimate
-0.56%
Since Sep 1, 2023
National-US
Primary Model
About This Property
*Stone Bridge HS Pyramid* Stunning M/I Homes 'Addison II' Model in
Ashburn Place that shows like a dream! Fresh Professionally
Maintained Landscaping on a Beautiful Private Lot Backing to trees
(no homes directly in front or behind - with easy access to the
W&OD Trail & Community Tot Lot) and Spacious Stone & Slate
Front Porch to Enjoy the Sunsets, Once inside, you'll be greeted by
soaring 10ft ceilings & gorgeous wide-plank hardwoods throughout
the main level, creating an open and airy feel. The Formal Living &
Dining Rooms lead to the heart of the home - and it's a
show-stopper! The Gourmet Kitchen is a true chef's delight,
featuring a huge center island & breakfast bar with Upgraded
Granite Counters, Cabinets & Gourmet Stainless Steel Appliances as
well as a generous-sized breakfast room that seamlessly transitions
into the gorgeous family room, complete with coffered ceilings, a
cozy gas fireplace, and breathtaking views of the backyard. The
screened porch provides the perfect space to enjoy sunrise coffees
and family meals. Convenience is key in this home, as it boasts a
double-door pantry alongside the butler's pantry, a spacious
mudroom with built-ins, and the optional home office upgrade which
features a separate rear staircase leading to a private home
office. The primary suite is a true sanctuary, offering a cozy
sitting room with gas fireplace, perfect for unwinding after a long
day. Additionally, two walk-in closets provide plenty of storage,
and the luxury bath features an upgraded oversized shower, separate
soaking tub, and double sink vanity. Wide-Plank Hardwood floors
grace all the bedrooms, further enhancing the elegance and
durability of the home. Two bedrooms share a well-appointed hall
bath, while a princess suite with a walk-in closet and private full
bath offers privacy and comfort to guests or family members. The
finished walk-up basement boasts a spacious rec room complete with
an 8ft Olhausen Pool Table (which conveys!) and wet bar, creating
the perfect space for entertaining. The media room (85" 4K QLED
Flat Screen, All Speakers & Receiver Convey!), home gym,
bonus/hobby room, and the fourth full bath provide endless
possibilities for customization and personalization. Ample storage
completes the package. This home is a true gem, offering many
BUILDER UPGRADES (Coffered Ceilings, Tray Ceilings, Tons of
Recessed Lighting, 2 Gas Fireplaces, Double-Hung/Tilt Out Windows,
Additional/Larger Windows Added, Oak Staircases & Pickets,
Stone & Slate Front Porch, Home Office/Loft Addition, Fully
Finished Basement) and RECENT UPDATES including Bedroom Level
Hardwoods (2022), New Large Capacity Washing Machine (2022),
Screened In the existing Porch (2021), New Refrigerator &
Dishwasher ('21 & '20), 75 Gallon Water Heater (2020) with
Expansion Tank (2014), New Carpet in the Rec Room, Media Room & New
Wet Bar Flooring (2019), Family Room Hardwoods to match the main
level (2018), HVAC Ultraviolet Light (2017), Humidifier Added
(2015), Lawn Irrigation System (2013), Updated Light Fixtures in
Kitchen, Bar & Primary Bath, Added Ceiling Fans in the Screened
Porch & 3 Bedrooms & So Much More!
Unit Size
3,936Ft²
Days on Market
43 days
Land Size
0.33 acres
Price per sqft
$318
Property Type
House
Property Taxes
$827
HOA Dues
$137
Year Built
2013
Last updated: 9 months ago (Bright MLS #VALO2053824)
Price History
| Date / Event | Date | Event | Price |
|---|---|---|---|
| Aug 25, 2023 | Sold to Samantha Alyse Roberts | $1,260,000 | |
| Sold to Samantha Alyse Roberts | |||
| Jul 20, 2023 | In contract | - | |
| In contract | |||
| Jul 13, 2023 | Price Decreased |
$1,250,000
↓ $25K
(2%)
|
|
| Price Decreased | |||
| Jul 13, 2023 | Listed by RE/MAX Distinctive Real Estate, Inc. | $1,275,000 | |
| Listed by RE/MAX Distinctive Real Estate, Inc. | |||
| Aug 28, 2013 | Sold | $843,073 | |
| Sold | |||
Show More

Property Highlights
Garage
Air Conditioning
Fireplace





























































































































































