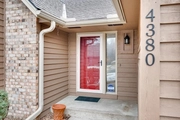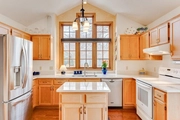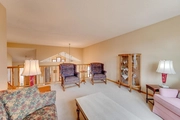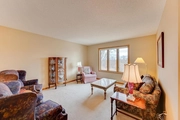














































1 /
47
Map
$364,797*
●
House -
Off Market
4380 Hamilton Drive
Eagan, MN 55123
4 Beds
3 Baths
2202 Sqft
$308,000 - $376,000
Reference Base Price*
6.51%
Since Nov 1, 2021
MN-Minneapolis
Primary Model
Sold Jul 07, 2020
$375,000
Buyer
Seller
$363,750
by Wings Financial Cu
Mortgage Due Jun 01, 2050
About This Property
H&B Sat 4pm... One owner walkout home in desired Eagan
neighborhood. This three level has a flat park-like back yard with
awesome nature views, backing up to high-line trail with lots of
wildlife, go hiking right out your back yard. There are newer
(2017)hardwood floors on the main level, cozy gas fireplace in huge
family room, 3 bedrooms on one level, master has 3/4 bath and walk
in closet. Updates include Roof 2013, Windows 2014(master /
kitchen), Furnace/AC 2010, refrigerator/dishwasher 2017, deck
boards 2018, updated bathrooms 2019. Counter tops and light
fixtures 2017. The walkout lower level has a huge open family room
and another bedroom. Need storage? There is a huge crawl space with
cement floor with easy access. All this, plus a great location on a
quiet street, overlooks park land, close to trails, parks,
shopping, MOA, airport, award winning ISD 196 Eagan schools...
(Eagan HS/Dakota Hills Middle/Northview Elementary)
The manager has listed the unit size as 2202 square feet.
The manager has listed the unit size as 2202 square feet.
Unit Size
2,202Ft²
Days on Market
-
Land Size
0.24 acres
Price per sqft
$156
Property Type
House
Property Taxes
$3,425
HOA Dues
-
Year Built
1991
Price History
| Date / Event | Date | Event | Price |
|---|---|---|---|
| Oct 6, 2021 | No longer available | - | |
| No longer available | |||
| Jul 7, 2020 | Sold to Chad Kennedy, Sarah Kennedy | $375,000 | |
| Sold to Chad Kennedy, Sarah Kennedy | |||
| Mar 31, 2020 | In contract | - | |
| In contract | |||
| Mar 20, 2020 | Listed | $342,500 | |
| Listed | |||
Property Highlights
Fireplace
Air Conditioning
Garage
















































