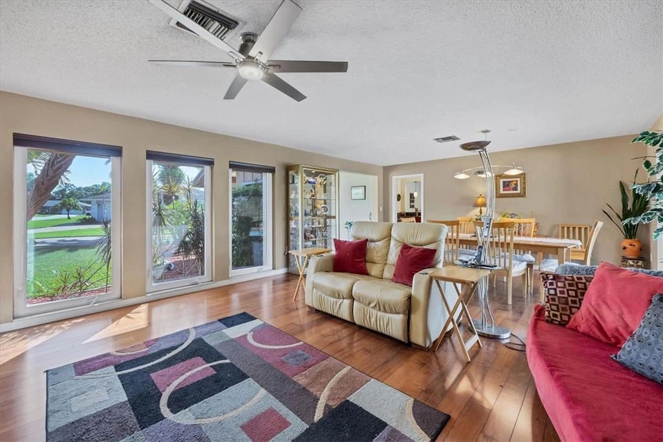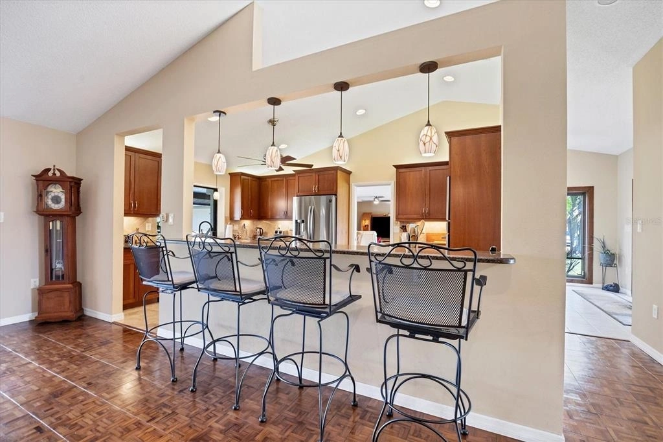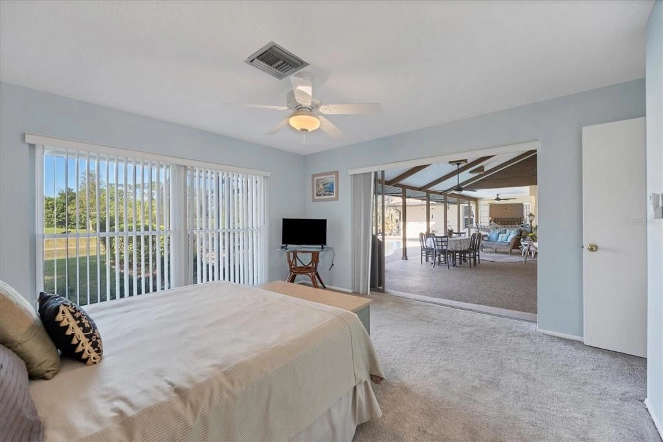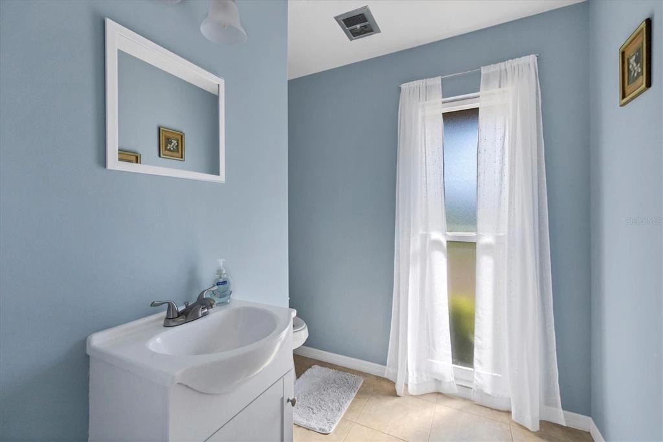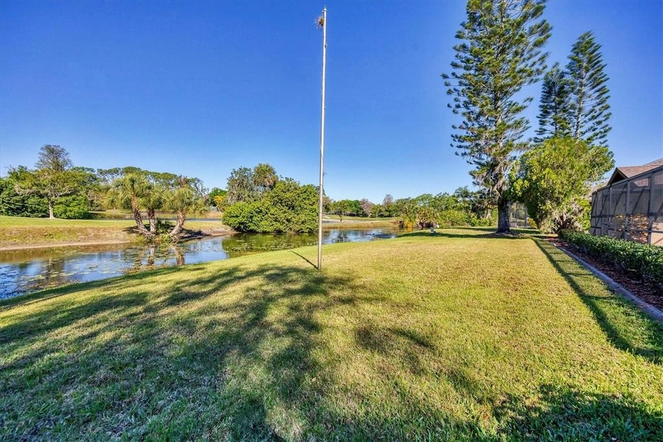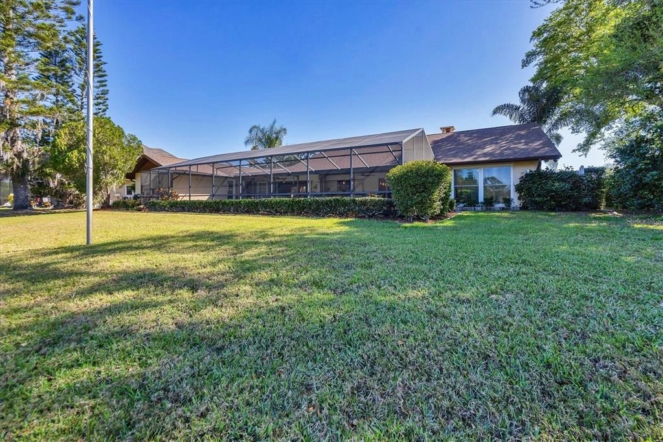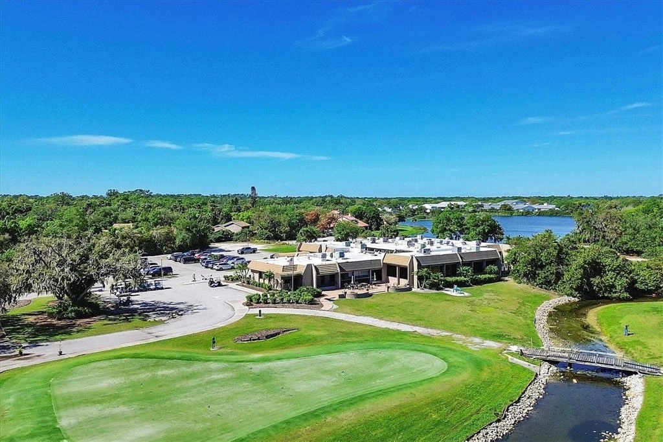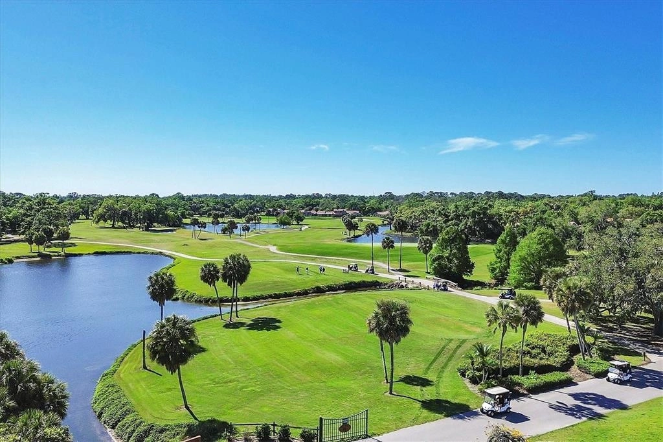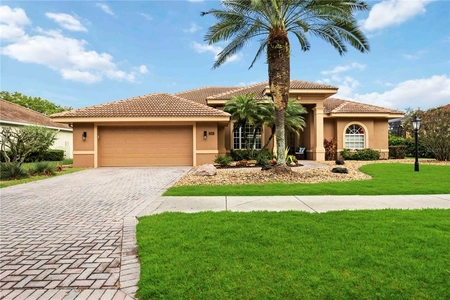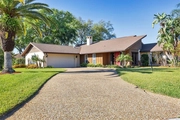
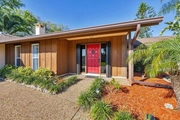
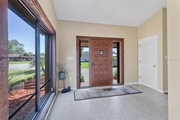

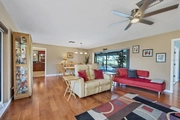

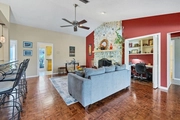
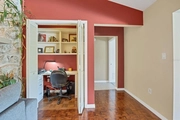

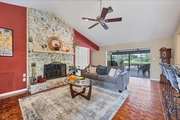
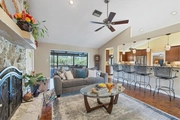
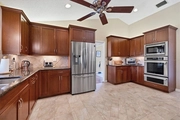
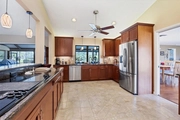


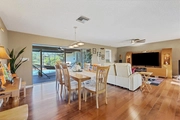
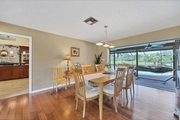
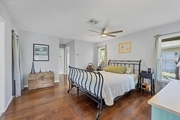
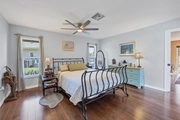
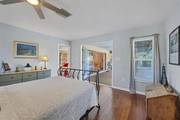
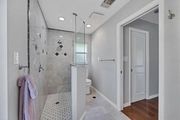
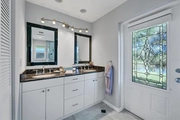
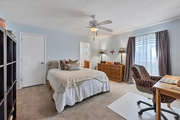
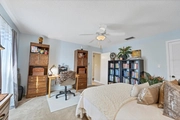
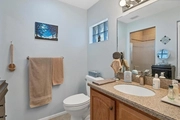
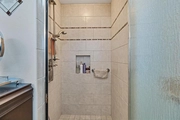
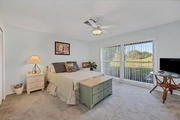
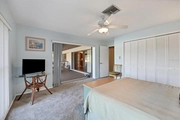

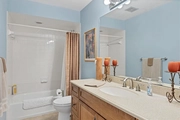

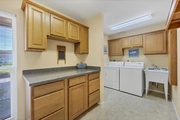
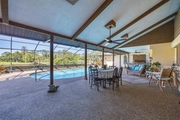
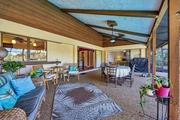


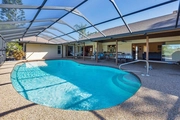
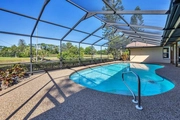
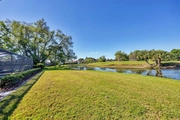


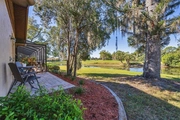
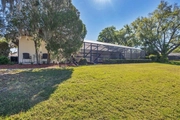
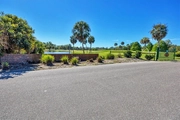
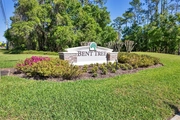
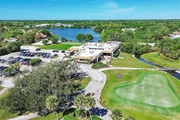

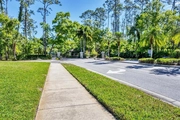
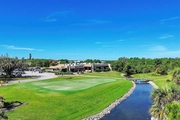

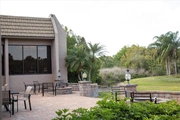
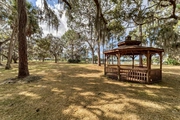
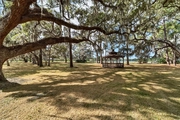
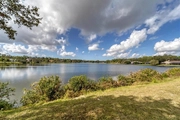
1 /
54
Map
$795,000
●
House -
For Sale
4375 Sedley LANE
SARASOTA, FL 34241
3 Beds
4 Baths,
1
Half Bath
2615 Sqft
$4,221
Estimated Monthly
$27
HOA / Fees
3.82%
Cap Rate
About This Property
One of the most beautiful lots in Bent Tree Village situated at the
end of a cul-da-sac in the left corner for privacy, safety, and
minimal traffic. Amazing views of the golf course, water
views and sunsets and is move in ready. Very nice large
kitchen with cherry cabinets and quartz countertops. The teak
hard wood floors add so much character to the living room, dining
room and master bedroom. The family room has refinished
parquet floors and wood burning fireplace for cozy nights.
This home has been meticulously maintained updates include:
Roof 2015, AC 2022, water heater 2021, pool resurfaced 2016,
poly pebble patio 2019, carpets in both 2nd and 3rd bedrooms and
paint 2021, irrigation 2022, hurricane shutters 2021 and garage
door 2017. It even has a separate AC for the master side of
the house. It has a large pool with a DEEP end and a large
screened lanai and covered area with privacy on both sides cannot
see your neighbors. If you are looking for a fantastic home
in a great neighborhood schedule your showing TODAY!
Unit Size
2,615Ft²
Days on Market
56 days
Land Size
0.33 acres
Price per sqft
$304
Property Type
House
Property Taxes
$290
HOA Dues
$27
Year Built
1980
Listed By
Last updated: 13 days ago (Stellar MLS #A4603922)
Price History
| Date / Event | Date | Event | Price |
|---|---|---|---|
| May 3, 2024 | Relisted | $795,000 | |
| Relisted | |||
| Apr 25, 2024 | In contract | - | |
| In contract | |||
| Apr 22, 2024 | Price Decreased |
$795,000
↓ $4K
(0.5%)
|
|
| Price Decreased | |||
| Mar 21, 2024 | Listed by GOOD LIFE REALTY LLC | $799,000 | |
| Listed by GOOD LIFE REALTY LLC | |||
| Mar 8, 2007 | Sold to Sandra Souza | $350,000 | |
| Sold to Sandra Souza | |||
Show More

Property Highlights
Garage
Air Conditioning
Fireplace
Parking Details
Has Garage
Attached Garage
Garage Spaces: 2
Interior Details
Bathroom Information
Half Bathrooms: 1
Full Bathrooms: 3
Interior Information
Interior Features: High Ceilings, Kitchen/Family Room Combo, Living Room/Dining Room Combo, Solid Surface Counters, Solid Wood Cabinets, Split Bedroom, Stone Counters, Walk-In Closet(s)
Appliances: Built-In Oven, Dishwasher, Disposal, Electric Water Heater, Range, Refrigerator
Flooring Type: Ceramic Tile, Parquet, Hardwood
Laundry Features: Inside, Laundry Room
Room Information
Rooms: 4
Fireplace Information
Has Fireplace
Fireplace Features: Family Room, Wood Burning
Exterior Details
Property Information
Square Footage: 2615
Square Footage Source: $0
Year Built: 1980
Waterfront Features: Creek
Building Information
Building Area Total: 3955
Levels: One
Construction Materials: Stucco
Patio and Porch Features: Covered, Deck, Enclosed, Front Porch, Patio, Porch, Rear Porch, Screened
Pool Information
Pool Features: Gunite, In Ground, Screen Enclosure
Pool is Private
Lot Information
Lot Features: Cul-De-Sac, In County, Landscaped, Near Golf Course
Lot Size Area: 14192
Lot Size Units: Square Feet
Lot Size Acres: 0.33
Lot Size Square Feet: 14192
Tax Lot: 230
Land Information
Water Source: Public
Financial Details
Tax Annual Amount: $3,477
Lease Considered: Yes
Utilities Details
Cooling Type: Central Air
Heating Type: Central
Sewer : Public Sewer
Location Details
HOA/Condo/Coop Amenities: Golf Course, Security
HOA Fee: $325
HOA Fee Frequency: Annually
Building Info
Overview
Building
Neighborhood
Zoning
Geography
Comparables
Unit
Status
Status
Type
Beds
Baths
ft²
Price/ft²
Price/ft²
Asking Price
Listed On
Listed On
Closing Price
Sold On
Sold On
HOA + Taxes
House
3
Beds
2
Baths
2,418 ft²
$289/ft²
$699,000
Nov 2, 2023
$699,000
Mar 29, 2024
$455/mo
House
3
Beds
3
Baths
2,261 ft²
$332/ft²
$750,000
Dec 16, 2023
$750,000
Apr 4, 2024
$1,379/mo
House
4
Beds
3
Baths
2,620 ft²
$305/ft²
$799,900
Sep 14, 2022
$799,900
Oct 25, 2022
$294/mo
House
4
Beds
3
Baths
2,432 ft²
$354/ft²
$860,000
Jun 26, 2023
$860,000
Aug 4, 2023
$4,951/mo
House
4
Beds
3
Baths
2,078 ft²
$356/ft²
$740,000
Jun 15, 2023
$740,000
Jul 26, 2023
$321/mo
Sold
House
4
Beds
3
Baths
2,355 ft²
$255/ft²
$600,000
Aug 10, 2023
$600,000
Nov 22, 2023
$494/mo
Active
House
3
Beds
2
Baths
2,438 ft²
$338/ft²
$824,500
Mar 8, 2024
-
$445/mo
In Contract
House
3
Beds
2
Baths
2,624 ft²
$320/ft²
$839,000
Feb 9, 2024
-
$1,184/mo
In Contract
House
3
Beds
3
Baths
2,282 ft²
$300/ft²
$685,000
Nov 17, 2023
-
$353/mo
Active
House
2
Beds
2
Baths
2,534 ft²
$355/ft²
$899,000
Mar 29, 2024
-
$1,089/mo
In Contract
House
4
Beds
4
Baths
3,392 ft²
$265/ft²
$899,000
Jan 29, 2024
-
$609/mo
About Bent Tree Village
Similar Homes for Sale
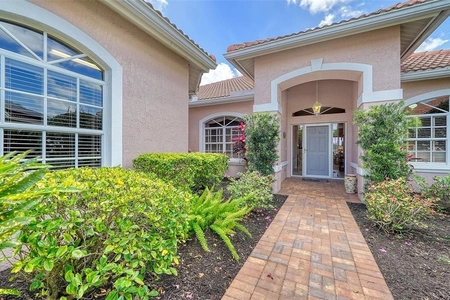
$899,000
- 2 Beds
- 2 Baths
- 2,534 ft²
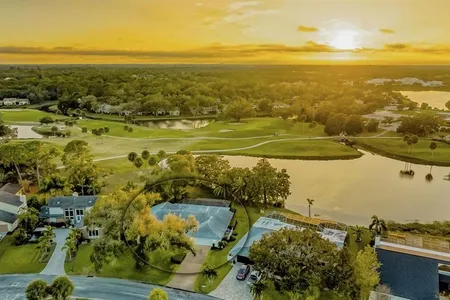
$675,000
- 3 Beds
- 4 Baths
- 2,652 ft²







