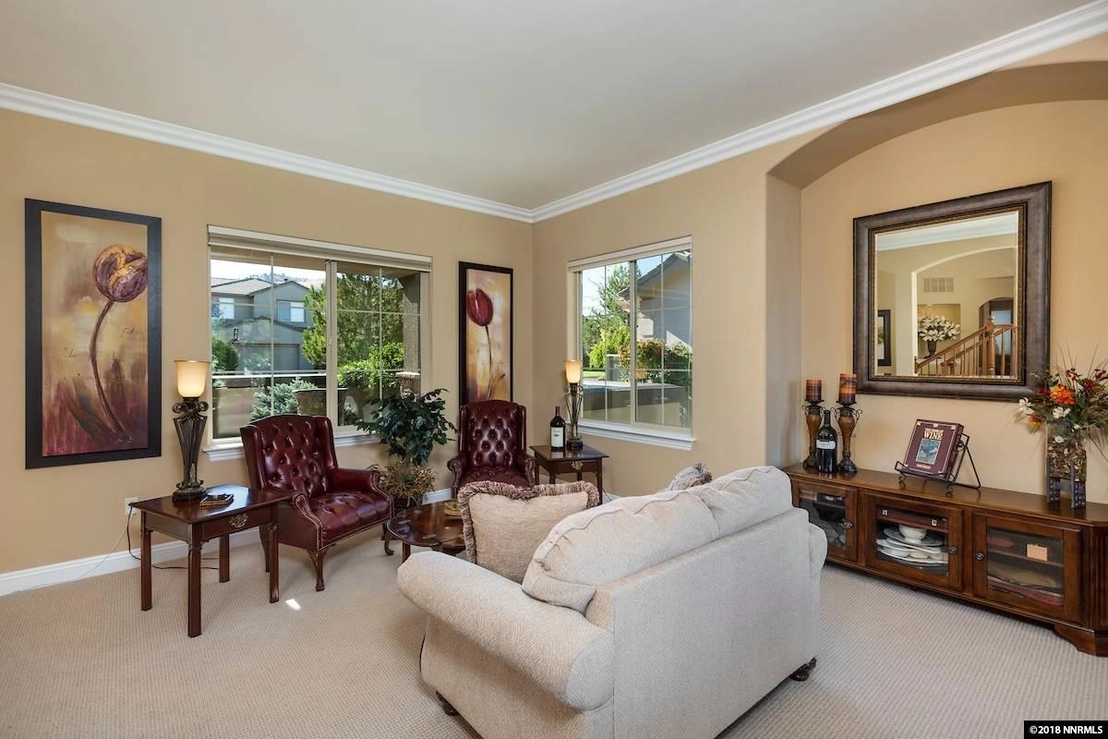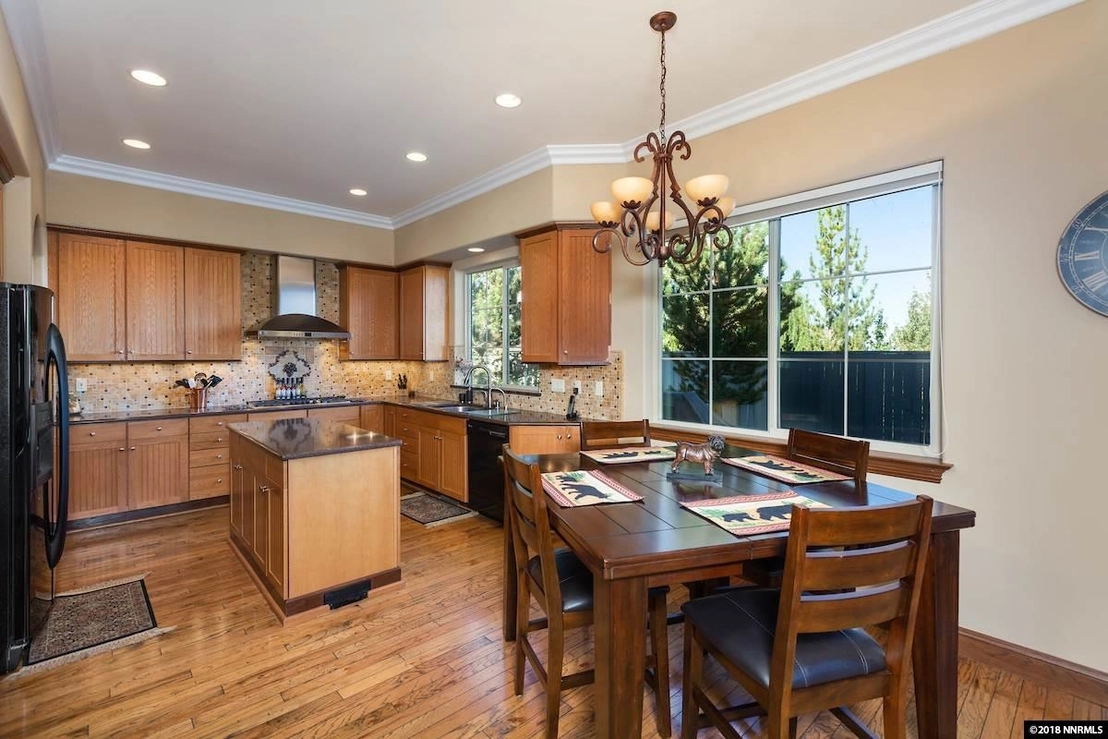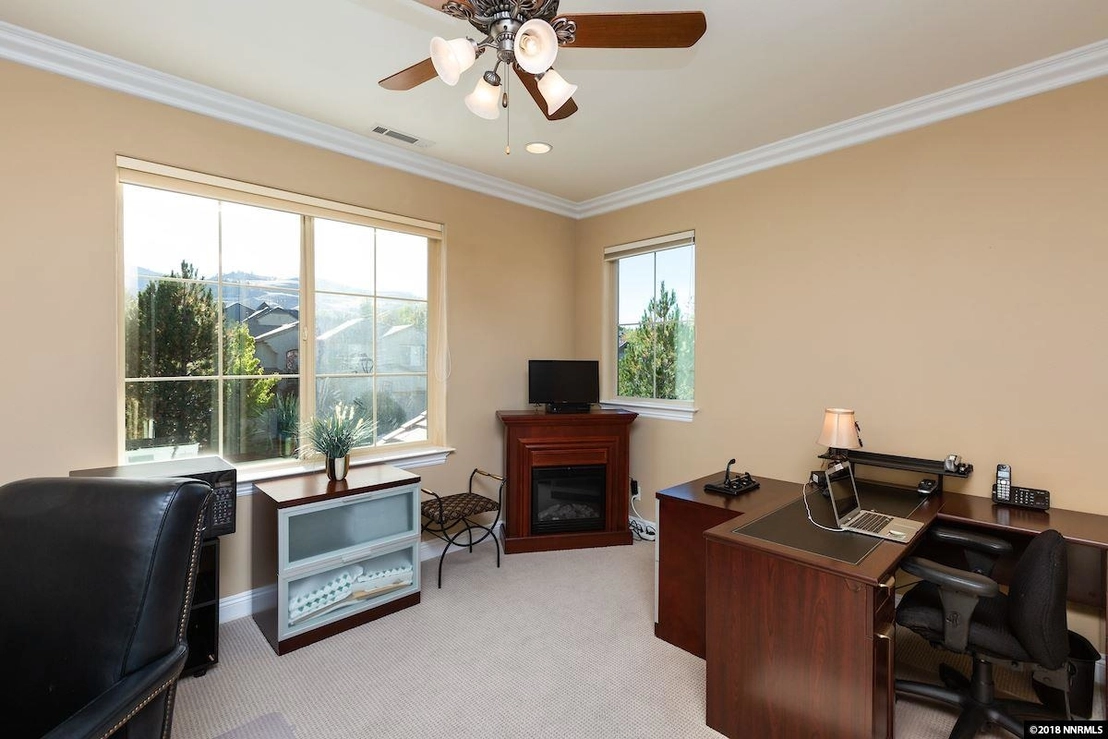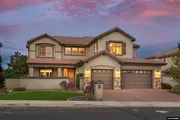
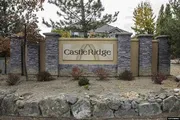
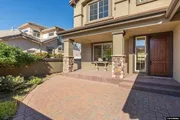
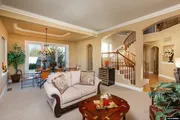
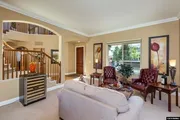



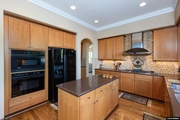

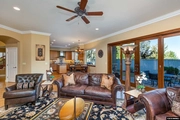
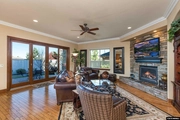
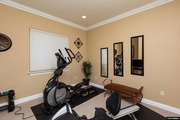
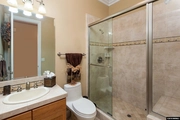
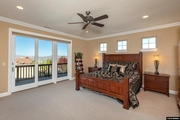
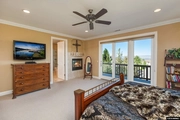
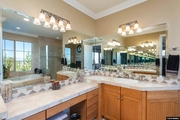
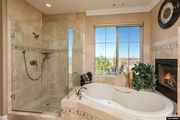
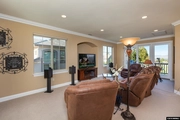

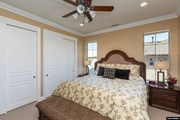

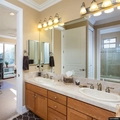

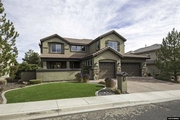
1 /
25
Map
$1,245,518*
●
House -
Off Market
4370 Dundee Road
Reno, NV 89519
4 Beds
3 Baths
3717 Sqft
$743,000 - $907,000
Reference Base Price*
50.97%
Since Mar 1, 2019
National-US
Primary Model
Sold Feb 22, 2019
$777,000
Buyer
$676,800
by Quicken Loans Llc
Mortgage Due Apr 01, 2050
Sold Oct 09, 2012
$539,000
Seller
$390,000
by Mortgage Capital Associates In
Mortgage Due Nov 01, 2042
About This Property
Downstairs you will also find a bedroom great for use as an office,
guest suite, or workout space, a full bathroom, and wonderful
laundry room with sink and storage cabinets. This well thought-out
floor plan features an upstairs spacious bonusroom with a deck
overlooking Reno and Sparks. Two additional bedrooms with a
Jack-n-Jill bathroom along with a huge master bedroom can be found
on the second level. The beautiful master retreat features its own
outdoor deck, a two sided fireplace creating a luxurious feel,
abundant windows showing casing the stunning views and bringing in
tons of natural light. The master bathroom features a jetted tub,
separate walk-in shower, double sinks, beautiful travertine
finishes, and custom closet with built-ins. The amazing curb appeal
complete with a fully fenced finished backyard with large paver
patio makes this perfect move-in ready home! Gorgeous home in
desirable Castle Ridge of Caughlin Ranch with incredible views of
the Reno lights and Truckee Meadows valley. You are welcomed into
this turn-key home through a private courtyard leading into the
grand foyer with sweeping staircase. The main level boasts formal
living and dining, great for entertaining or relaxing, and a large
family room with cozy fireplace open to a wonderfully done kitchen
with tons of cabinetry, granite counters, nook, and practical
layout for large group gatherings. Listing Agent: Diana
Renfroe Email Address: [email protected] Broker: Dickson
Realty - Caughlin
The manager has listed the unit size as 3717 square feet.
The manager has listed the unit size as 3717 square feet.
Unit Size
3,717Ft²
Days on Market
-
Land Size
0.19 acres
Price per sqft
$222
Property Type
House
Property Taxes
$6,678
HOA Dues
-
Year Built
2003
Price History
| Date / Event | Date | Event | Price |
|---|---|---|---|
| Feb 24, 2019 | No longer available | - | |
| No longer available | |||
| Oct 26, 2018 | Listed | $825,000 | |
| Listed | |||
Property Highlights
Fireplace
Garage







