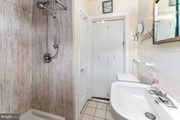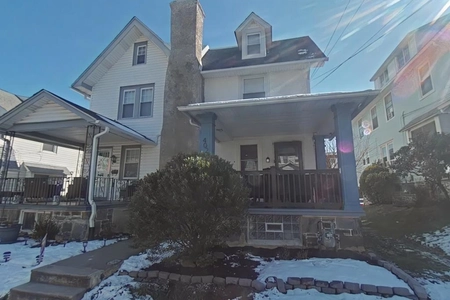































1 /
32
Map
$230,000
●
House -
In Contract
4368 WOODLAND AVE
DREXEL HILL, PA 19026
4 Beds
2 Baths,
1
Half Bath
1501 Sqft
$1,130
Estimated Monthly
$0
HOA / Fees
About This Property
Welcome Home to this spacious English Tudor Style home in the
Aronimink section of Drexel Hill. This 4 Bedroom 1 1/2 bath home
has over 1,500 sq feet of living space and another 1,000 that is
just waiting to be finished. You're first welcomed by the beautiful
stone curved archway that leads to the porch where you can enjoy
your morning coffee or just sit back, relax and read a book.
Enter into the Large Living Room with Beautiful Stone Corner
Fireplace & Mantel. This room flows into the Large Dining
Room for all your family gatherings. The eat-in-kitchen offers alot
of space for preparing meals and storage for all of your cooking
essentials and has laminate hardwood flooring and stainless steel
appliances. Exit to the rear screened-in porch which leads to
the large fenced yard which offers great space for Backyard
Barbecues and space for your kids or your furry friends to play.
The home has New Siding and Gutters (2020) and there is a
detached 1 car garage with New Roof, Siding & Gutters (2020).
It would make a great workshop and offers extra storage
space. The 2nd floor offers 4 Nice sized Bedrooms and the
hall bathroom has a New (2020) Walk-in Shower and a nice sized
linen closet. Walk-up to the 3rd floor attic that is great for
storage or could be finished to add additional living space, would
make a great 5th Bedroom, Office, Playroom or whatever your heart
desires. The home has hardwood floors beneath the carpeting thats
just waiting to be revealed. Back downstairs to the
unfinished basement which offers approx. 500 sq ft of potential
living space, turn it into the Man or Woman Cave you've been
searching for and also makes a great family room. There is a
laundry area with Washer & Dryer and Powder Room. This home is
within walking distance to schools, shopping & restaurants,
convenient to public transportation for those who want to jump on
the trolley and head to Media or Center City and easy access to 476
and Route 1. Don't miss this rare opportunity to own this
special property. With a little sweat equity, you can make this
your new home today!
Unit Size
1,501Ft²
Days on Market
-
Land Size
0.13 acres
Price per sqft
$153
Property Type
House
Property Taxes
$483
HOA Dues
-
Year Built
1926
Listed By
Last updated: 15 days ago (Bright MLS #PADE2064554)
Price History
| Date / Event | Date | Event | Price |
|---|---|---|---|
| Apr 16, 2024 | In contract | - | |
| In contract | |||
| Apr 13, 2024 | Listed by BHHS Fox & Roach-West Chester | $230,000 | |
| Listed by BHHS Fox & Roach-West Chester | |||
Property Highlights
Garage
Air Conditioning
Fireplace
Parking Details
Has Garage
Garage Features: Garage - Front Entry, Additional Storage Area
Parking Features: Detached Garage, Driveway
Garage Spaces: 2
Total Garage and Parking Spaces: 2
Interior Details
Bedroom Information
Bedrooms on 1st Upper Level: 4
Bathroom Information
Full Bathrooms on 1st Upper Level: 1
Half Bathrooms on 1st Lower Level: 1
Interior Information
Interior Features: Attic, Carpet, Formal/Separate Dining Room, Kitchen - Table Space
Appliances: Dryer - Electric, Dishwasher, Oven/Range - Electric, Refrigerator, Washer, Water Heater
Flooring Type: Carpet, Hardwood
Living Area Square Feet Source: Assessor
Wall & Ceiling Types
Room Information
Laundry Type: Basement
Fireplace Information
Has Fireplace
Corner, Stone, Non-Functioning
Fireplaces: 1
Basement Information
Has Basement
Unfinished, Windows
Exterior Details
Property Information
Total Below Grade Square Feet: 500
Ownership Interest: Fee Simple
Year Built Source: Assessor
Building Information
Foundation Details: Stone
Other Structures: Above Grade, Below Grade
Roof: Architectural Shingle
Structure Type: Twin/Semi-Detached
Construction Materials: Vinyl Siding
Outdoor Living Structures: Porch(es), Screened
Pool Information
No Pool
Lot Information
Front Yard, Level, Rear Yard
Tidal Water: N
Lot Size Dimensions: 37.50 x 150.00
Lot Size Source: Assessor
Land Information
Land Assessed Value: $137,580
Above Grade Information
Finished Square Feet: 1501
Finished Square Feet Source: Assessor
Unfinished Square Feet: 500
Unfinished Square Feet Source: Estimated
Below Grade Information
Unfinished Square Feet: 500
Unfinished Square Feet Source: Estimated
Financial Details
County Tax: $412
County Tax Payment Frequency: Annually
City Town Tax: $1,928
City Town Tax Payment Frequency: Annually
Tax Assessed Value: $137,580
Tax Year: 2023
Tax Annual Amount: $5,797
Year Assessed: 2023
Utilities Details
Cooling Type: Window Unit(s)
Heating Type: Hot Water
Cooling Fuel: Electric
Heating Fuel: Oil
Hot Water: Oil
Sewer Septic: Public Sewer
Water Source: Public
Building Info
Overview
Building
Neighborhood
Geography
Comparables
Unit
Status
Status
Type
Beds
Baths
ft²
Price/ft²
Price/ft²
Asking Price
Listed On
Listed On
Closing Price
Sold On
Sold On
HOA + Taxes
Sold
House
4
Beds
2
Baths
2,081 ft²
$103/ft²
$215,000
Feb 22, 2017
$215,000
May 12, 2017
-
Sold
House
4
Beds
2
Baths
2,081 ft²
$94/ft²
$195,000
Jan 21, 2015
$195,000
May 15, 2015
-
Sold
House
3
Beds
1
Bath
1,406 ft²
$167/ft²
$235,000
Jul 10, 2022
$235,000
Sep 30, 2022
-
Sold
House
3
Beds
1
Bath
1,336 ft²
$210/ft²
$280,000
May 31, 2023
$280,000
Jul 5, 2023
-
Sold
House
3
Beds
1
Bath
1,481 ft²
$169/ft²
$250,000
Aug 18, 2023
$250,000
Oct 13, 2023
-
Sold
House
3
Beds
2
Baths
1,790 ft²
$115/ft²
$204,999
Mar 9, 2018
$204,999
May 31, 2018
-





































