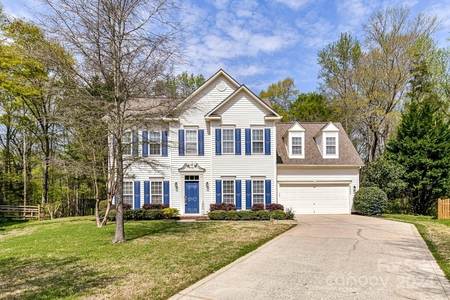Lancaster


4366 Haddington Drive



































1 /
35
Map
$450,000 - $548,000
●
House -
Off Market
4366 Haddington Drive
Fort Mill, SC 29707
4 Beds
2.5 Baths,
1
Half Bath
2522 Sqft
Sold Oct 10, 2017
$288,900
$278,571
by Allen Tate Mortgage Partners L
Mortgage Due Oct 01, 2047
Sold Mar 30, 2012
$2,400,000
Buyer
Seller
About This Property
Introducing a stunning 4-bedroom haven nestled within a vibrant,
tight-knit community in desirable Indian Land, SC, just moments
away from Charlotte. This home has undergone impressive updates, a
new HVAC system, gas furnace, and a 50 Gallon Hot Water Heater.
From freshly installed vinyl plank flooring and fresh paint in
every room, creating an inviting atmosphere throughout. The kitchen
is a true focal point, boasting a captivating open-concept design
and an extended island, perfect for effortless entertaining. With
spacious living areas, including a loft and formal dining space,
there's abundant room for gatherings of any size. The primary
bedroom is complete with a luxurious ensuite bath, while the
secondary bedrooms offer comfortable accommodations. Outside,
discover your private backyard paradise, featuring lush
landscaping, stone paver patio, all ideal for hosting unforgettable
gatherings. Enjoy convenient access to the community pool enhancing
your leisurely lifestyle.
The manager has listed the unit size as 2522 square feet.
The manager has listed the unit size as 2522 square feet.
Unit Size
2,522Ft²
Days on Market
-
Land Size
0.21 acres
Price per sqft
$198
Property Type
House
Property Taxes
-
HOA Dues
-
Year Built
2008
Price History
| Date / Event | Date | Event | Price |
|---|---|---|---|
| May 3, 2024 | No longer available | - | |
| No longer available | |||
| Apr 15, 2024 | In contract | - | |
| In contract | |||
| Apr 12, 2024 | Listed | $499,000 | |
| Listed | |||
| Oct 10, 2017 | Sold to Boyce Elliott Iii, Kathryn ... | $288,900 | |
| Sold to Boyce Elliott Iii, Kathryn ... | |||
| Jul 31, 2017 | Listed | $288,900 | |
| Listed | |||
Property Highlights
Building Info
Overview
Building
Neighborhood
Zoning
Geography
Comparables
Unit
Status
Status
Type
Beds
Baths
ft²
Price/ft²
Price/ft²
Asking Price
Listed On
Listed On
Closing Price
Sold On
Sold On
HOA + Taxes
In Contract
House
4
Beds
2.5
Baths
2,576 ft²
$202/ft²
$520,000
Mar 27, 2024
-
$300/mo
Active
House
4
Beds
2.5
Baths
2,694 ft²
$204/ft²
$550,000
Apr 10, 2024
-
$300/mo
In Contract
House
4
Beds
2.5
Baths
2,826 ft²
$176/ft²
$496,000
Feb 3, 2024
-
$375/mo
Active
House
3
Beds
2.5
Baths
2,507 ft²
$220/ft²
$551,000
Apr 1, 2024
-
$375/mo
Active
House
3
Beds
2.5
Baths
2,624 ft²
$210/ft²
$551,000
Mar 20, 2024
-
$375/mo
In Contract
House
5
Beds
4
Baths
2,872 ft²
$187/ft²
$537,500
Mar 7, 2024
-
$155/mo
In Contract
House
5
Beds
4.5
Baths
3,342 ft²
$165/ft²
$550,000
Feb 29, 2024
-
$116/mo








































