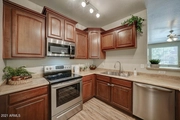


























1 /
27
Map
$563,048*
●
House -
Off Market
4362 E SELENA Drive
Phoenix, AZ 85050
4 Beds
3 Baths,
1
Half Bath
2147 Sqft
$450,000 - $548,000
Reference Base Price*
12.63%
Since Aug 1, 2021
AZ-Phoenix
Primary Model
Sold Jul 14, 2021
$520,000
Buyer
$442,000
by Mk Lending Corp
Mortgage Due Aug 01, 2051
Sold Sep 27, 2007
$307,276
Seller
$291,912
by Dhi Mortgage Co Ltd Lp
Mortgage Due Oct 01, 2037
About This Property
Charming Gated Community in the North Phoenix area at Tatum
Village. This home offers fresh interior paint and new flooring
which features beautiful wood laminate flooring and new plush
carpet. Open great room floorplan with kitchen overlooking the
living area w/ breakfast bar. Kitchen includes Upgraded Raised
Maple cabinetry, Pantry, all New Stainless Steel Appliances
including Refrigerator. Huge loft which can be used as game room,
teen room or family room. Cozy backyard with artificial turf and
pavers. Community Features including Pool, Walking/Biking paths,
Picnic Pavilions, Basketball Court, Greenbelts, Mature Trees &
Canal Access. Close to the 101 and 51 Freeways, Shopping,
Restaurants, Golf Courses, Hospitals & Desert Ridge Marketplace.
Come see it today!
The manager has listed the unit size as 2147 square feet.
The manager has listed the unit size as 2147 square feet.
Unit Size
2,147Ft²
Days on Market
-
Land Size
0.07 acres
Price per sqft
$233
Property Type
House
Property Taxes
$2,782
HOA Dues
-
Year Built
2007
Price History
| Date / Event | Date | Event | Price |
|---|---|---|---|
| Jul 19, 2021 | No longer available | - | |
| No longer available | |||
| Jul 14, 2021 | Sold to Kui Hoi Kwon, Sung Jae Lee | $520,000 | |
| Sold to Kui Hoi Kwon, Sung Jae Lee | |||
| Jun 25, 2021 | Relisted | $499,900 | |
| Relisted | |||
| Jun 12, 2021 | No longer available | - | |
| No longer available | |||
| Jun 10, 2021 | Listed | $499,900 | |
| Listed | |||
Property Highlights
Building Info
Overview
Building
Neighborhood
Zoning
Geography
Comparables
Unit
Status
Status
Type
Beds
Baths
ft²
Price/ft²
Price/ft²
Asking Price
Listed On
Listed On
Closing Price
Sold On
Sold On
HOA + Taxes
Active
House
4
Beds
2
Baths
1,860 ft²
$295/ft²
$549,000
Jan 17, 2023
-
$209/mo
Active
House
4
Beds
2
Baths
1,688 ft²
$344/ft²
$579,900
Dec 17, 2022
-
$176/mo
Active
House
3
Beds
2.5
Baths
1,748 ft²
$297/ft²
$519,000
Sep 14, 2022
-
$250/mo
Active
House
3
Beds
2.5
Baths
1,818 ft²
$256/ft²
$465,000
Feb 3, 2023
-
$440/mo
Commercial
Loft
-
1,302 ft²
$460/ft²
$599,500
Sep 7, 2022
-
$303/mo
About Paradise Valley
Similar Homes for Sale
Nearby Rentals

$3,250 /mo
- 3 Beds
- 2 Baths
- 1,371 ft²

$3,000 /mo
- 3 Beds
- 2 Baths
- 1,520 ft²
































