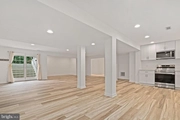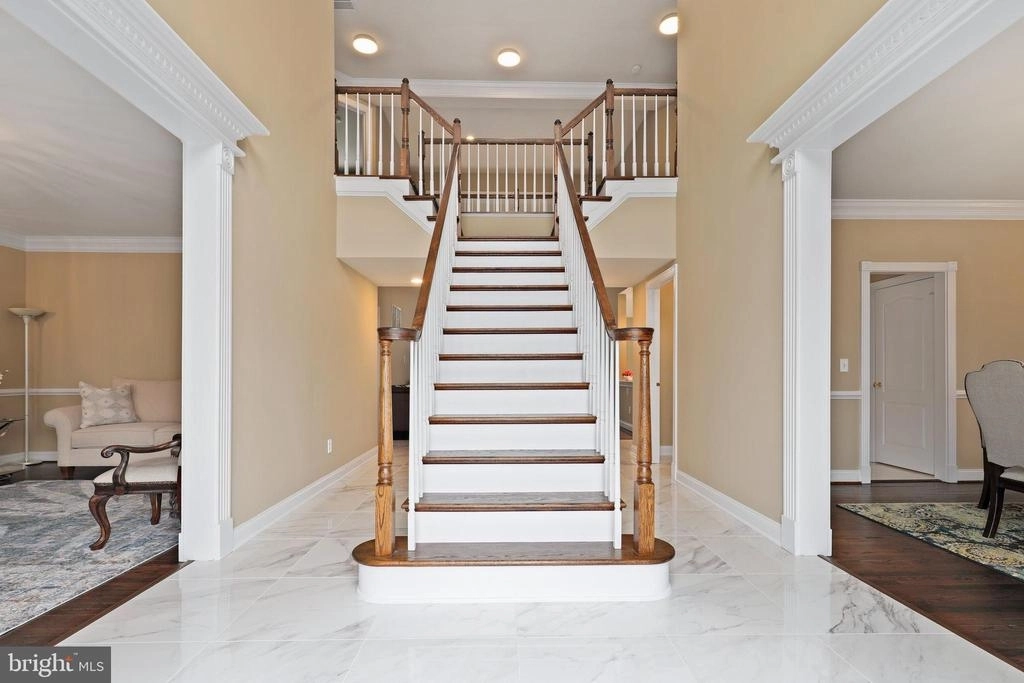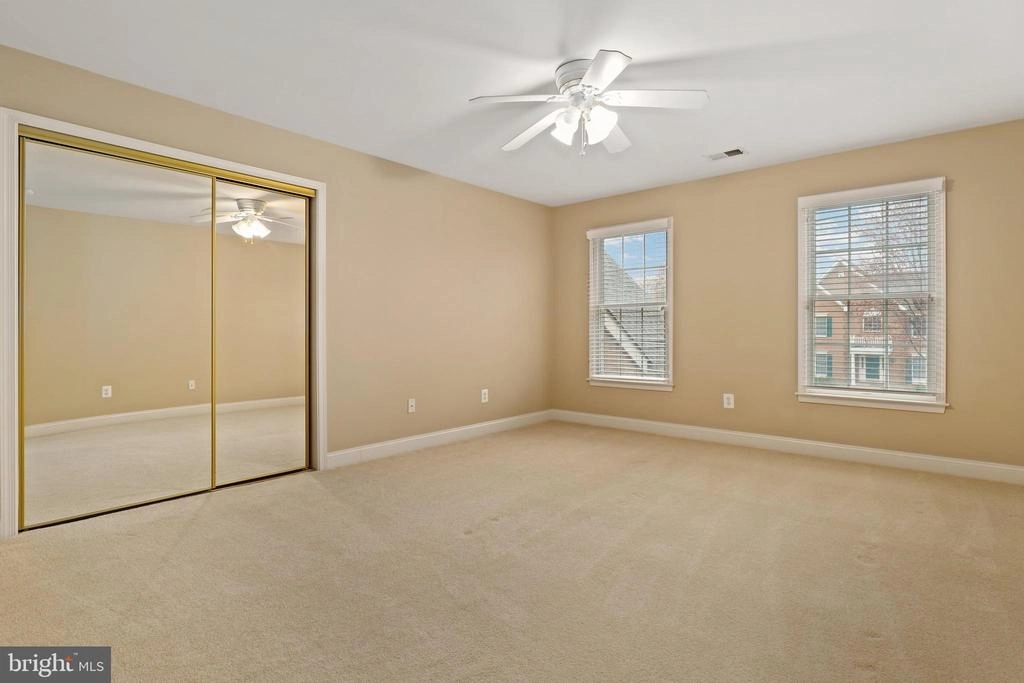


























































1 /
59
Video
Map
$1,325,000
●
House -
Off Market
43619 LONDON WAY
ASHBURN, VA 20147
6 Beds
6 Baths,
1
Half Bath
4492 Sqft
$1,362,280
RealtyHop Estimate
0.17%
Since Jul 1, 2023
National-US
Primary Model
About This Property
Completely UPDATED -$100k+ in renovations in the last year**TRUE
MAIN LEVEL LIVING**Forever home in Farmwell Hunt! This Toll
Brothers Madison Chateau model features approximately 7,000
square feet on 3 fully finished levels with loads of renovation
done in 2023. Some of the many wonderful features include:
Butterfly staircase, Formal living and dining rooms, 2 story
family room with stone fireplace and a true guest suite with
sitting room, bedroom, full bath, walk in closet and additional
office space.
The Gourmet kitchen features Quartz countertops, Kitchen Aid stainless steel appliances and white appliances. You'll love the New tile flooring on main level. Separate mud room with newer washer/dryer, laundry sink, large closet and access to garage. The Garage is set up in a tandem style which can hold 3-4 cars and features newly painted epoxy flooring.
The Upper Level has a Primary Suite with updated full bath, 2 walk in closets plus flex space over the garage plus 4 additional bedrooms and 2 more full baths.
The Lower level is fully finished with a large media room with new carpeting, new flooring in the huge recreation room with completely redone Kitchen-all NEW Appliances stove, refrigerator, dishwasher, over the range microwave, separate laundry room and full bath. Three additional rooms in the lower level plus French doors to the walk up rear yard. The HVAC system has been meticulously maintained plus a new water heater has been installed. Schedule your visit today!
The Gourmet kitchen features Quartz countertops, Kitchen Aid stainless steel appliances and white appliances. You'll love the New tile flooring on main level. Separate mud room with newer washer/dryer, laundry sink, large closet and access to garage. The Garage is set up in a tandem style which can hold 3-4 cars and features newly painted epoxy flooring.
The Upper Level has a Primary Suite with updated full bath, 2 walk in closets plus flex space over the garage plus 4 additional bedrooms and 2 more full baths.
The Lower level is fully finished with a large media room with new carpeting, new flooring in the huge recreation room with completely redone Kitchen-all NEW Appliances stove, refrigerator, dishwasher, over the range microwave, separate laundry room and full bath. Three additional rooms in the lower level plus French doors to the walk up rear yard. The HVAC system has been meticulously maintained plus a new water heater has been installed. Schedule your visit today!
Unit Size
4,492Ft²
Days on Market
76 days
Land Size
0.26 acres
Price per sqft
$303
Property Type
House
Property Taxes
-
HOA Dues
$119
Year Built
2001
Last updated: 11 months ago (Bright MLS #VALO2046186)
Price History
| Date / Event | Date | Event | Price |
|---|---|---|---|
| Jun 14, 2023 | Sold to Dilip Shenoy, Neethu Shenoy | $1,325,000 | |
| Sold to Dilip Shenoy, Neethu Shenoy | |||
| May 19, 2023 | In contract | - | |
| In contract | |||
| May 12, 2023 | Price Decreased |
$1,360,000
↓ $15K
(1.1%)
|
|
| Price Decreased | |||
| Apr 29, 2023 | Price Decreased |
$1,375,000
↓ $15K
(1.1%)
|
|
| Price Decreased | |||
| Mar 30, 2023 | Listed by Redfin Corporation | $1,390,000 | |
| Listed by Redfin Corporation | |||
Show More

Property Highlights
Air Conditioning
Fireplace
Garage
Building Info
Overview
Building
Neighborhood
Zoning
Geography
Comparables
Unit
Status
Status
Type
Beds
Baths
ft²
Price/ft²
Price/ft²
Asking Price
Listed On
Listed On
Closing Price
Sold On
Sold On
HOA + Taxes
About Farmwell Hunt
Similar Homes for Sale
Nearby Rentals

$2,800 /mo
- 3 Beds
- 2.5 Baths

$3,150 /mo
- 4 Beds
- 3.5 Baths
- 2,280 ft²































































