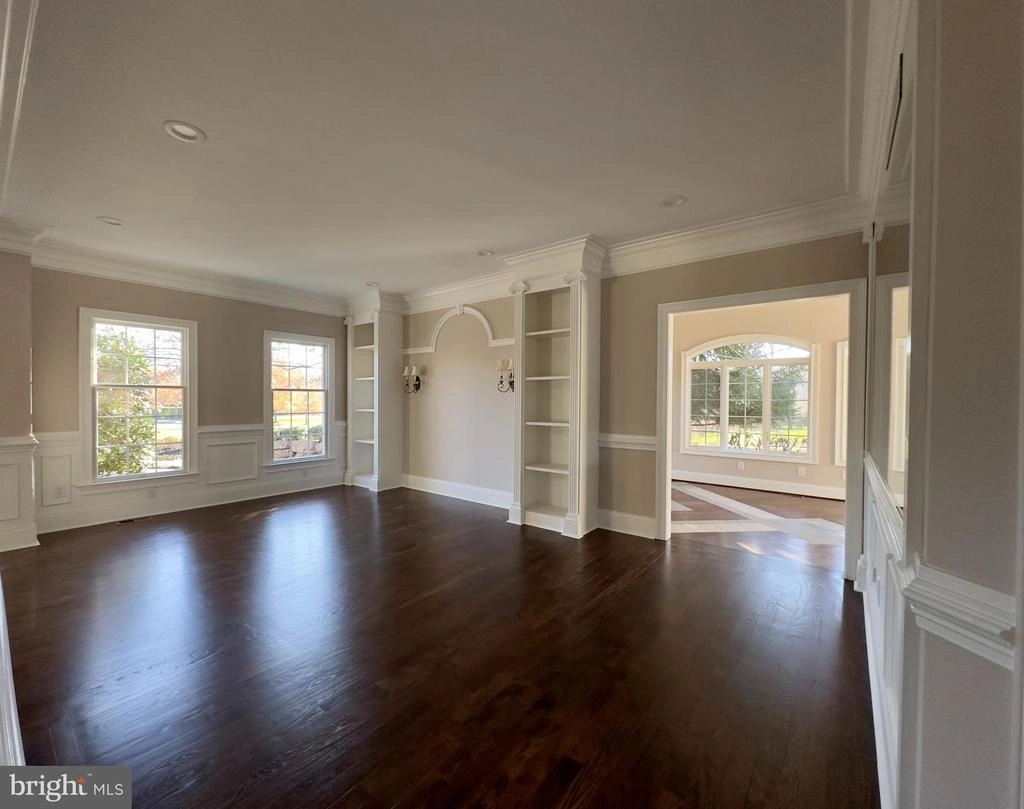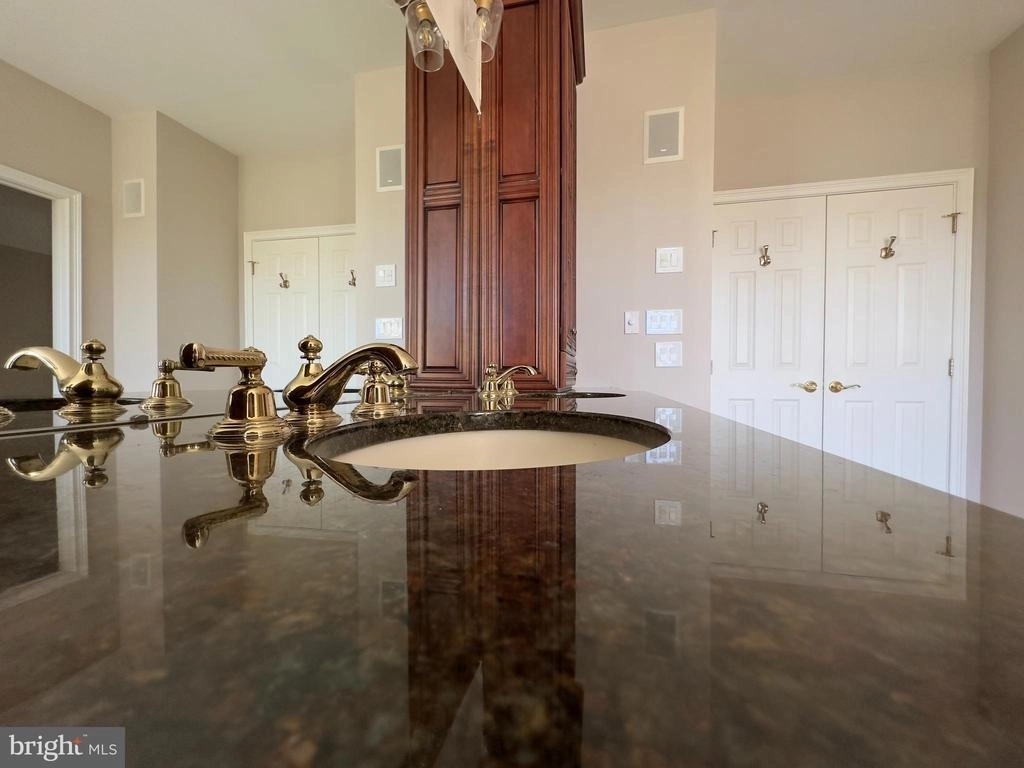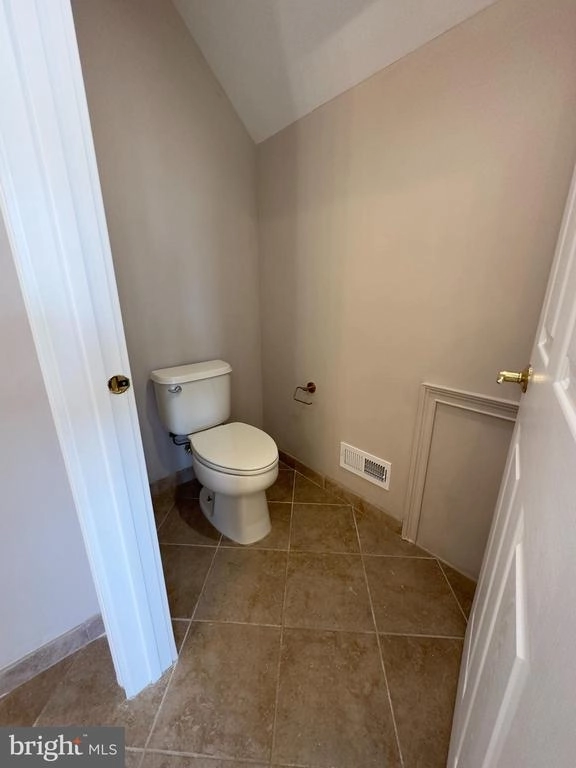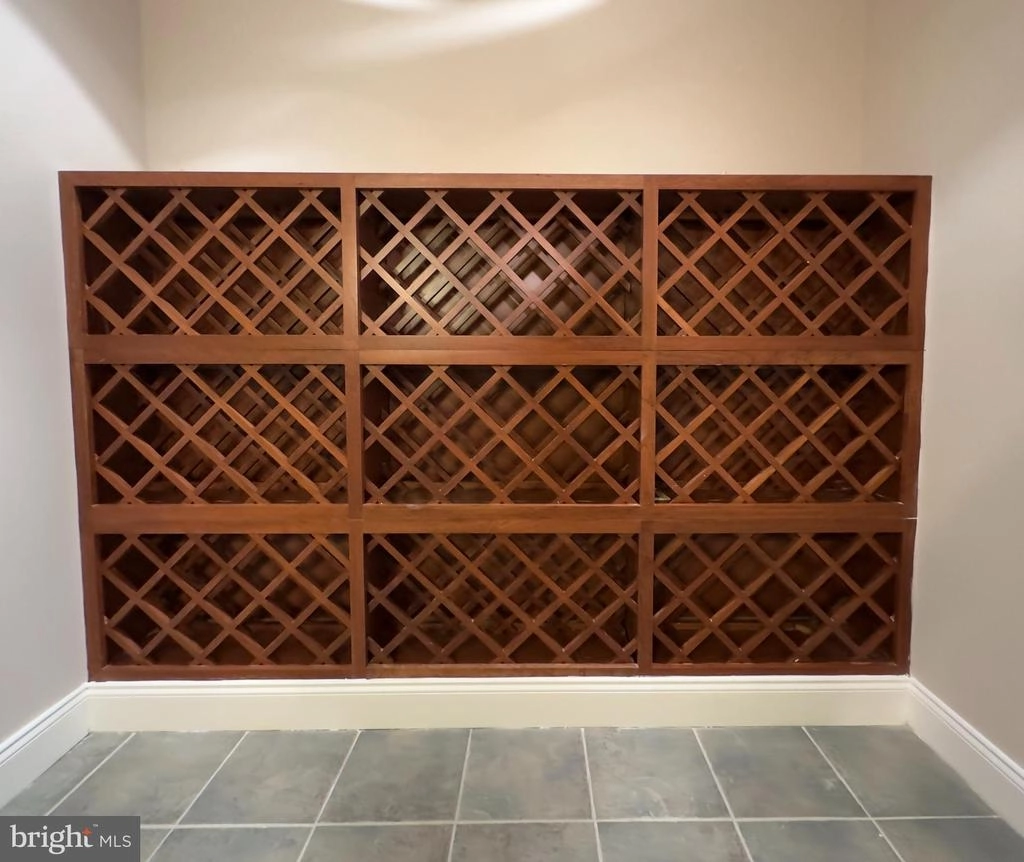Bucks


4358 WENTWORTH CT








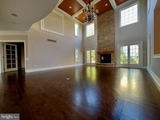


























































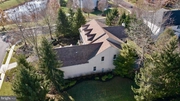
1 /
68
Map
$1,250,000
●
House -
Off Market
4358 WENTWORTH CT
NEW HOPE, PA 18938
4 Beds
5 Baths,
2
Half Baths
5330 Sqft
$1,351,262
RealtyHop Estimate
0.17%
Since Jul 1, 2023
National-US
Primary Model
About This Property
Beautiful former model home located in Upper Mountain Estates
features 4 bedrooms, 3 full baths and 2 half baths and is loaded
with lots of upgrades: new roof, new bathrooms, new hardwood
floors, newly painted, updated staircases. Elegance radiates
from the dramatic 2-story foyer and graceful curved staircase
opening into the formal living with built-ins and dining room with
tray ceiling. This home is turn-key is flooded with light and
exudes luxury offering many customs details, extensive moldings and
oversized millwork, including crown and dental moldings,
wainscoting, chair railing and custom hardwood floors. The 2-story
family room features coffered ceiling with a stone gas fireplace
that opens into the Breakfast Room and Gourmet Kitchen that
features a Sub-Zero refrigerator, wine refrigerator, Wolf oven, 2
dishwashers, large granite island and a big pantry. The Office has
custom built-ins and a lovely sight of the backyard. The
Conservatory upon entrance has plenitude of windows, tall ceilings,
custom tile flooring, a wine fridge and built-in cabinets. There is
also a large laundry room on the main level. You'll be able to get
to the upper level from the back staircase located in the kitchen.
The expansive main suite encompasses a sitting area with built-ins.
The main bedroom incorporates a coffered ceiling, 4 walk in closets
and an extravagant washroom. A Jack & Jill suite and a Princess
Suite with completely new bathrooms conclude the upper level. In
the finished basement you will find a bar, media room, exercise
room, and play range. Outside there is a multi-level porch that you
can use to enter the family room and kitchen. This house is near
Doylestown, Newtown, Peddlers Village, New Jersey and is in the
award-winning Central Bucks School District!! It's an estate sale ,
seller never lived there .
Unit Size
5,330Ft²
Days on Market
114 days
Land Size
0.49 acres
Price per sqft
$253
Property Type
House
Property Taxes
$1,112
HOA Dues
$100
Year Built
2005
Last updated: 11 months ago (Bright MLS #PABU2044842)
Price History
| Date / Event | Date | Event | Price |
|---|---|---|---|
| Jun 29, 2023 | Sold to Helen Margaret Henderson, J... | $1,250,000 | |
| Sold to Helen Margaret Henderson, J... | |||
| May 31, 2023 | In contract | - | |
| In contract | |||
| May 6, 2023 | Price Decreased |
$1,349,000
↓ $50K
(3.6%)
|
|
| Price Decreased | |||
| Apr 19, 2023 | Relisted | $1,399,000 | |
| Relisted | |||
| Apr 6, 2023 | In contract | - | |
| In contract | |||
Show More

Property Highlights
Air Conditioning
Fireplace
Garage
























