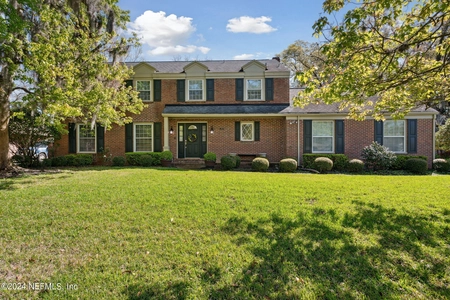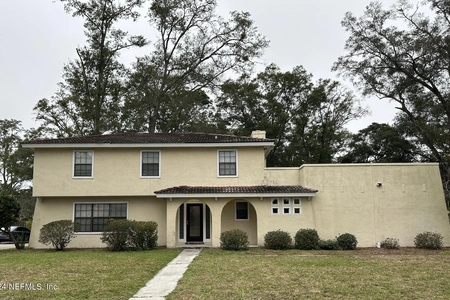





















































1 /
54
Map
$399,900
●
House -
For Sale
435 TAURUS Lane
Orange Park, FL 32073
4 Beds
3 Baths,
1
Half Bath
2216 Sqft
$2,029
Estimated Monthly
5.74%
Cap Rate
About This Property
This Sprawling and Spacious Pool Home has been completely remodeled
inside & out. The Huge Kitchen boasts so much counter space with
the open floor plan to the living room which is great for
entertaining. Kitchen opens up to the pool area as well so the
outdoor activities are in eye sight of the living space. The home
also has a perfect split level plan with a HUGE FAMILY ROOM & large
fireplace to make the perfect game/football/ mancave room. 26 feet
wide room. With all the updated features like new roof, A/C,
Cabinets, Tiled bathrooms, doors, lights & more, you won't have
maintenance issues for years to come. One of the best features is
the back side of subdivision backs up to the Crosby Sanctuary. So
instead of heavy traffic noise, you have a much quieter
neighborhood. The 2 car garage is extra deep too. There is also an
outside pool shed for all kids of additional storage. The home is
worth the visit & all this space & an inground pool for under $400k
Unit Size
2,216Ft²
Days on Market
26 days
Land Size
0.22 acres
Price per sqft
$180
Property Type
House
Property Taxes
$65
HOA Dues
-
Year Built
1969
Listed By

Last updated: 11 days ago (Real MLS #2023252)
Price History
| Date / Event | Date | Event | Price |
|---|---|---|---|
| Apr 30, 2024 | Listed by EXP REALTY LLC | $399,900 | |
| Listed by EXP REALTY LLC | |||
| Aug 10, 2006 | Sold to Susan A Altman | $185,000 | |
| Sold to Susan A Altman | |||
| Dec 22, 2003 | Sold to James Dyal, Victoria Feliciano | $109,500 | |
| Sold to James Dyal, Victoria Feliciano | |||
Property Highlights
Garage
Air Conditioning
Fireplace
Parking Details
Has Garage
Parking Features: Garage
Garage Spaces: 2
Interior Details
Bedroom Information
Bedrooms: 4
Bathroom Information
Full Bathrooms: 2
Half Bathrooms: 1
Interior Information
Interior Features: Breakfast Bar, Butler Pantry, Ceiling Fan(s), Eat-in Kitchen, Entrance Foyer, Open Floorplan, Pantry, Primary Bathroom - Tub with Shower, Primary Downstairs, Split Bedrooms
Appliances: Dishwasher, Electric Range, Electric Water Heater, Refrigerator
Flooring Type: Carpet, Laminate
Living Area Square Feet Source: Public Records
Room 1
Type: Living Room
Level: Main
Description: New Carpet
Length: 16.00
Width: 12.00
Room 2
Type: Dining Room
Level: Main
Description: Tiled Floors
Length: 14.00
Width: 10.00
Room 3
Type: Kitchen
Level: Main
Description: Tiled Floors
Length: 14.00
Width: 10.00
Room 4
Type: Family Room
Level: Main
Description: Carpet
Length: 19.00
Width: 16.00
Room 5
Type: Family Room
Level: Main
Description: Carpet -additional space in FR
Length: 12.00
Width: 7.00
Room 6
Type: Primary Bedroom
Level: Upper
Description: French doors leading to Deck
Length: 14.00
Width: 13.00
Room 7
Type: Primary Bathroom
Level: Upper
Description: Remodeled
Length: 11.00
Width: 5.00
Room 8
Type: Bedroom 2
Level: Upper
Description: New carpet
Length: 14.00
Width: 12.00
Room 9
Type: Bathroom 2
Level: Upper
Description: Remodeled
Room 10
Type: Bedroom 3
Level: Upper
Description: New Carpet
Length: 12.00
Width: 11.00
Room 11
Type: Bedroom 4
Level: Main
Description: W/ 1/2 bath & walkin closet
Length: 17.00
Width: 10.00
Room Information
Laundry Features: Electric Dryer Hookup
Rooms: 11
Fireplace Information
Has Fireplace
Fireplaces: 1
Exterior Details
Property Information
Road Frontage Type: City Street
Property Condition: Updated/Remodeled
Year Built: 1969
Parcel Number: 01042501159500000
Zoning Description: Residential
Building Information
Other Structures: Shed(s)
Roof: Shingle
Construction Materials: Wood Siding
Stories: 2
Outdoor Living Structures: Patio
Pool Information
Pool Features: In Ground, Fenced
Lot Information
Cleared
Lot Size Dimensions: 92 x 107
Lot Size Acres: 0.22
Lot Size Square Feet: 9583.2
Financial Details
Tax Year: 2023
Tax Annual Amount: $775
Buyer's Agency fee: 2.50%
Utilities Details
Cooling Type: Central Air, Electric
Heating Type: Central, Electric
Utilities: Cable Available, Electricity Available, Sewer Connected, Water Connected
Sewer Information: Public Sewer
Water Information: Public
Building Info
Overview
Building
Neighborhood
Geography
Comparables
Unit
Status
Status
Type
Beds
Baths
ft²
Price/ft²
Price/ft²
Asking Price
Listed On
Listed On
Closing Price
Sold On
Sold On
HOA + Taxes
House
3
Beds
2
Baths
1,947 ft²
$185/ft²
$360,000
Oct 12, 2023
$360,000
Mar 19, 2024
$440/mo
Sold
House
3
Beds
2
Baths
1,711 ft²
$216/ft²
$370,000
Jul 23, 2023
$370,000
Oct 17, 2023
$108/mo
House
3
Beds
2
Baths
1,711 ft²
$182/ft²
$310,990
Aug 26, 2022
$310,990
Jul 6, 2023
$108/mo
House
3
Beds
2
Baths
1,711 ft²
$182/ft²
$312,200
Aug 26, 2022
$312,200
Apr 26, 2023
$108/mo
House
3
Beds
2
Baths
1,711 ft²
$190/ft²
$324,990
Aug 7, 2022
$324,990
Jun 20, 2023
$108/mo
Sold
House
4
Beds
3
Baths
2,190 ft²
$192/ft²
$420,000
Mar 8, 2023
$420,000
Nov 30, 2023
$108/mo
Active
House
4
Beds
3
Baths
2,232 ft²
$175/ft²
$389,900
Jan 15, 2024
-
$1,544/mo
About Bellair-Meadowbrook Terrace
Similar Homes for Sale
Nearby Rentals

$1,725 /mo
- 4 Beds
- 2 Baths
- 1,350 ft²

$1,850 /mo
- 4 Beds
- 2 Baths
- 1,886 ft²




























































