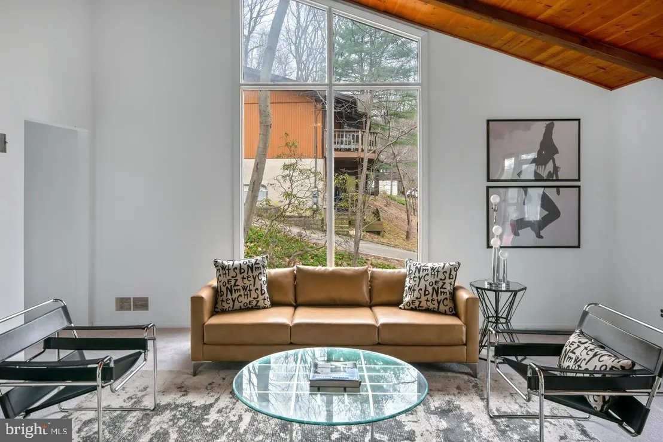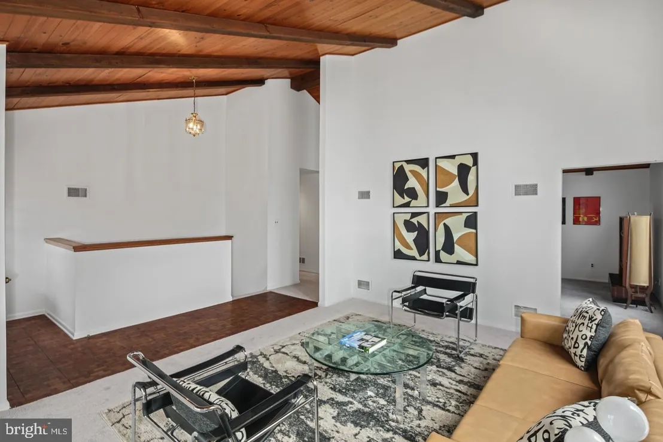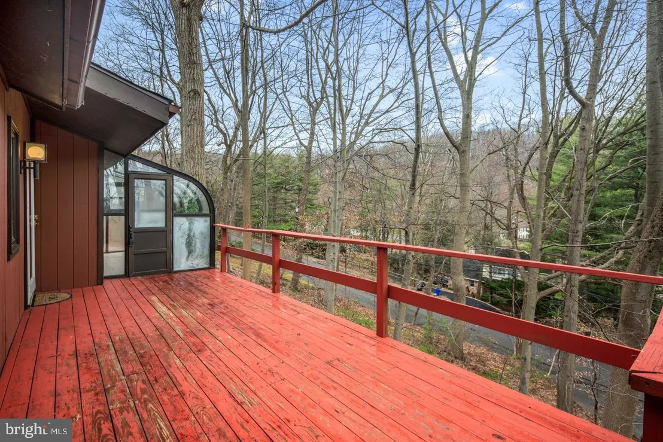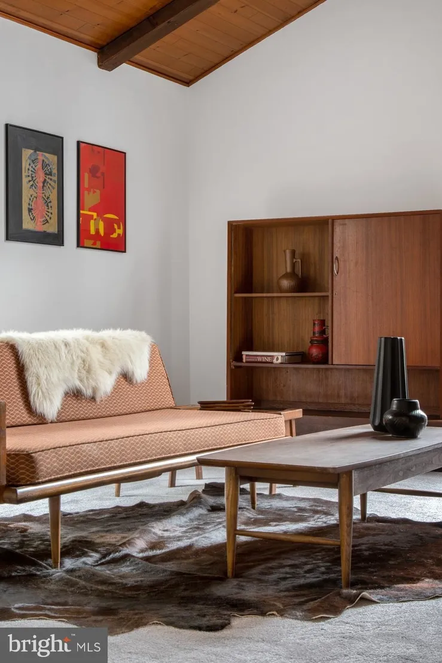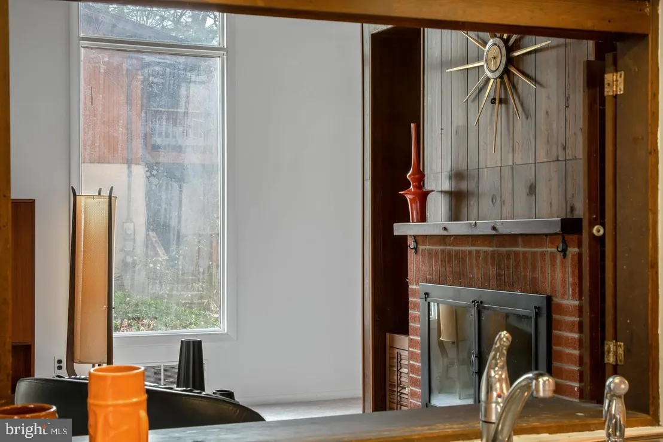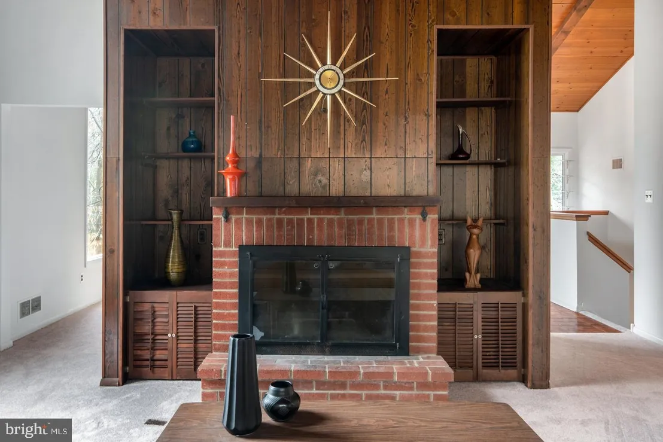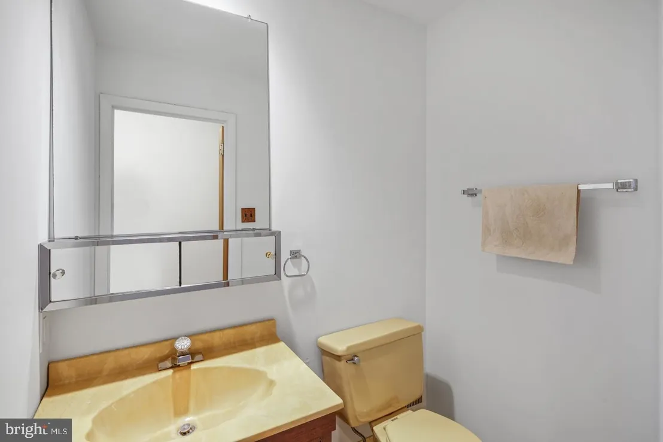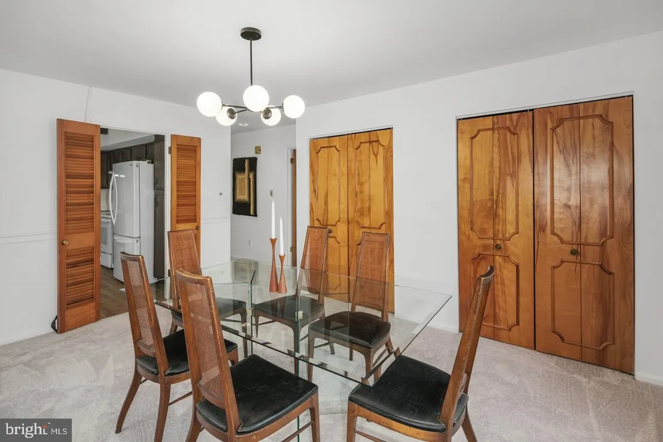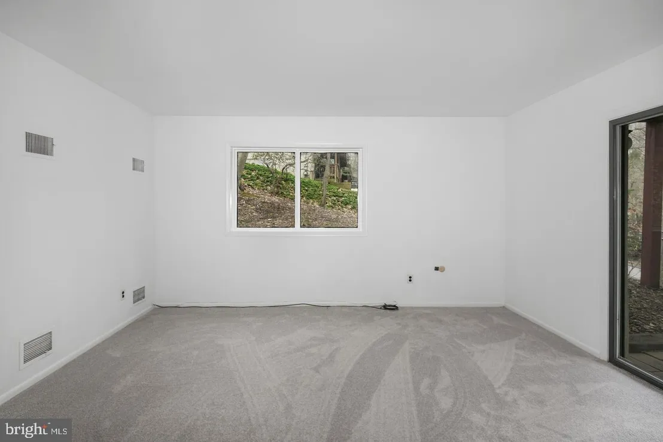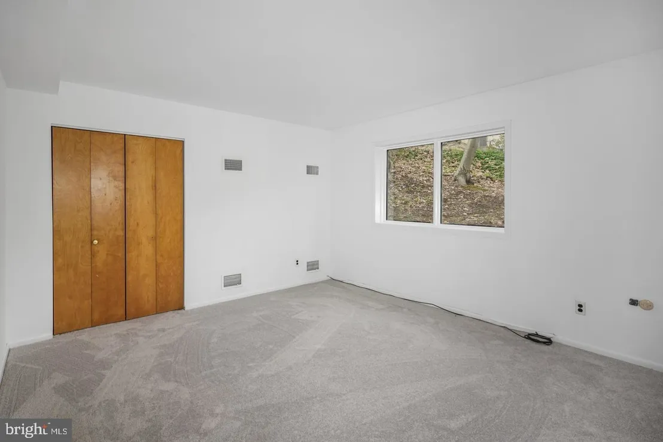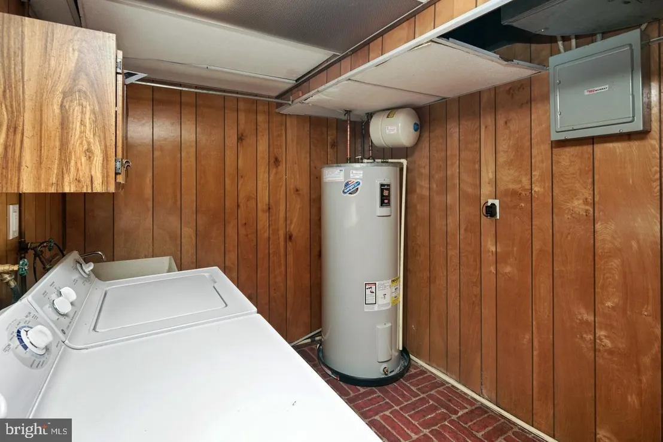


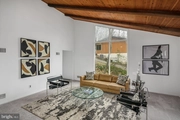



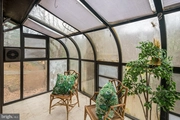

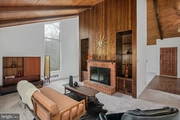












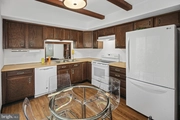



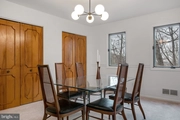

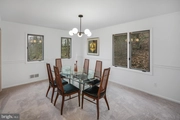



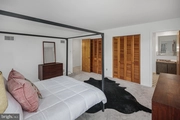


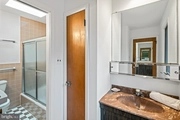





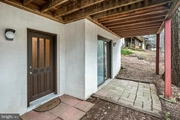
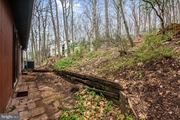
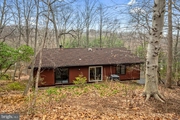
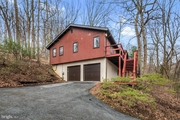

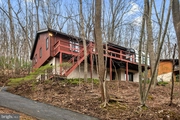
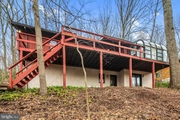
1 /
48
Map
$524,461*
●
House -
Off Market
435 ARDEN ROAD
CONSHOHOCKEN, PA 19428
3 Beds
3 Baths,
1
Half Bath
2160 Sqft
$420,000 - $512,000
Reference Base Price*
12.55%
Since Nov 1, 2021
National-US
Primary Model
Sold Jul 02, 2020
$457,000
Buyer
Seller
$420,440
by Pennymac Loan Services Llc
Mortgage
Sold Nov 26, 1985
$140,000
Buyer
About This Property
Welcome to 435 Arden Road, a Robert McElroy-inspired mid-century
home featuring a dynamic roof line, walls of glass and vaulted
ceilings nestled into a lush, wooded landscape. Floor-to-ceiling
windows define the home, offering splendid views of the surrounding
woods. An enclosed greenhouse and a sweeping front deck lets you
enjoy the surroundings al fresco. The upstairs main living area
follows a classic open plan, with living and family rooms that flow
seamlessly into each other with a center brick fireplace with
built-in bookshelves that unite the two. The asymmetrical vaulted
ceiling with dramatic wood paneling stands in stark contrast to the
windows which integrate with nature. All of the rooms have multiple
outdoor views, or multiple access points, encouraging an
appreciation of healthy living. Partial walls of varying heights
create different depths in the space and a pass-through window from
the living room offers a view into the kitchen. Both the kitchen
and living room feature sliders allowing the outside in and light
to enter rooms from multiple angles. The large expanses of glass
are used to break down the interior spaces from the exterior spaces
and allow the home's interior to seamlessly connect to its verdant
surroundings. Next to the kitchen, the sun-drenched dining room
with sputnik light fixture is spacious and begs for a large dinner
party. Across the hall is the gracious Master Suite. Its bathroom
features vintage tile and a separate water closet. The lower level
features two bedrooms with new wall-to-wall carpeting, a vintage
tiled bath, laundry room and access to the two car garage with a
workshop and additional storage. Other upgrades to the home include
fresh paint and carpet throughout, new vinyl flooring in the
kitchen, new pavers, 3-year-young central air and furnace and a new
roof. A clean, minimalist aesthetic, an emphasis on bringing the
outdoors in and the presence of angular structures are the
hallmarks of this home with a nearly equal emphasis on function and
form.
The manager has listed the unit size as 2160 square feet.
The manager has listed the unit size as 2160 square feet.
Unit Size
2,160Ft²
Days on Market
-
Land Size
0.81 acres
Price per sqft
$216
Property Type
House
Property Taxes
$5,946
HOA Dues
-
Year Built
1977
Price History
| Date / Event | Date | Event | Price |
|---|---|---|---|
| Oct 6, 2021 | No longer available | - | |
| No longer available | |||
| Jul 2, 2020 | Sold to Vanessa Lew | $457,000 | |
| Sold to Vanessa Lew | |||
| May 27, 2020 | In contract | - | |
| In contract | |||
| May 27, 2020 | Price Increased |
$466,000
↑ $16K
(3.6%)
|
|
| Price Increased | |||
| May 21, 2020 | Relisted | $450,000 | |
| Relisted | |||
Show More

Property Highlights
Fireplace
Air Conditioning
Building Info
Overview
Building
Neighborhood
Zoning
Geography
Comparables
Unit
Status
Status
Type
Beds
Baths
ft²
Price/ft²
Price/ft²
Asking Price
Listed On
Listed On
Closing Price
Sold On
Sold On
HOA + Taxes
Sold
House
3
Beds
3
Baths
1,799 ft²
$213/ft²
$383,500
Oct 26, 2011
$383,500
Mar 23, 2012
-
Sold
House
4
Beds
4
Baths
2,878 ft²
$191/ft²
$550,000
Oct 3, 2017
$550,000
Dec 8, 2017
-



