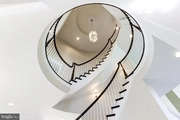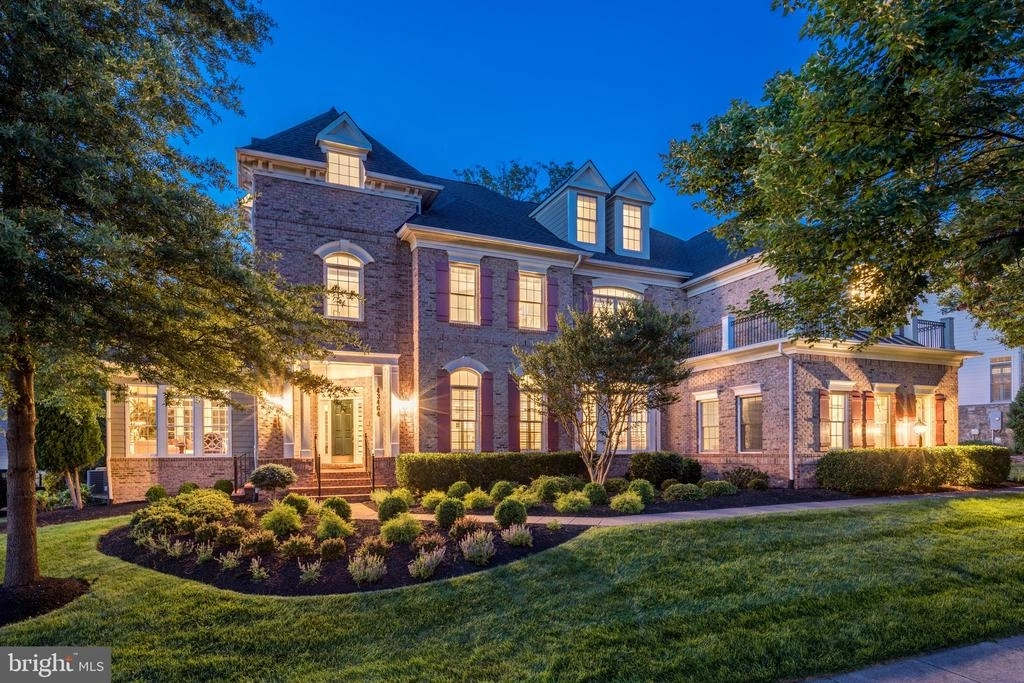



















































































1 /
84
Map
$1,185,000
●
House -
Off Market
43464 CALPHAMS MILL CT
LEESBURG, VA 20176
6 Beds
6 Baths,
1
Half Bath
5014 Sqft
$1,623,138
RealtyHop Estimate
36.97%
Since Sep 1, 2020
National-US
Primary Model
About This Property
Experience a new level of excellence at this award winning
Bentley model by Brookfield with over 100K of owner updates!
Situated on a peaceful cul-de-sac street and private lot ideal for
an in-ground pool, the spacious floor plan of over 7,300 square
feet boasts a sophisticated open layout with countless upgrades,
rich refinished hardwood floors, premium carpets, and luxurious
fixtures and finishes throughout. Curb appeal abounds with charming
bay and dormer windows thoughtfully arranged on the stately brick
exterior. The home is encircled by meticulous landscaping and a
wide, paved driveway for convenient guest parking and 3 car garage
option. Through the covered front porch and entryway, a dramatic
foyer features a graceful winding staircase that trails the eye
upwards to a tray ceiling and beautiful light pendant. The foyer
opens to a living room with fireplace, a formal dining room, and an
office with ornate built-in bookcase. Elegant wainscoting, crown
molding and bay windows add brightness and an undeniable sense of
luxury. The stunning family room boasts soaring two-story ceilings,
a beautiful fireplace and stone mantle, abundant natural light from
an array of large windows, and an additional staircase to a
second-floor landing overlooking the space. The gourmet kitchen
marries form with function, blending updated white cabinetry and
glass displays, stone counters and tile backsplash, an island with
bar seating, high-end stainless appliances, and an eat-in area with
a bay window. A wet bar and butler s pantry leads to the main-level
laundry room. For your morning coffee or an evening with friends,
you ll love to lounge in the bright, cozy sunroom! Upstairs, the
huge owner s suite has a sitting room and fireplace, walk-in
closets, decorative tray ceilings, and an en-suite bath with dual
vanities, a roomy shower and a bathtub with views. Two
jack-and-jill bathrooms and one en-suite serve the five additional
upstairs bedrooms including a loft-level suite with two dormer
windows. Down on the unique curved stairwell to the lower level,
enjoy an expansive rec room with a fireplace and bar, a separate
game room, a bonus bedroom or office with en-suite bath, and plenty
of storage space. A basement walk-out leads to the backyard, where
the lush lawn is backed by mature trees. NEW Roof installed
in 2019** Enjoy all this and more in a fantastic location in
Lansdowne on the Potomac with easy access to highway 7, Elizabeth
Mills Riverfront Park, and the shops and restaurants of Lansdowne
Town Center. Lansdowne on the Potomac is a resort-style community
featuring the 30,000 square foot Potomac Club complex, a 25-meter
indoor pool and spa, outdoor pools, fitness center, meeting rooms
and ballroom, outdoor summer concert series, golf memberships
available and more. Don t miss this incredible home!
Unit Size
5,014Ft²
Days on Market
45 days
Land Size
0.37 acres
Price per sqft
$236
Property Type
House
Property Taxes
$889
HOA Dues
$185
Year Built
2006
Last updated: 2 years ago (Bright MLS #VALO415248)
Price History
| Date / Event | Date | Event | Price |
|---|---|---|---|
| Oct 6, 2021 | No longer available | - | |
| No longer available | |||
| Aug 24, 2020 | Sold to Didier Kindambu, Rose-marie... | $1,185,000 | |
| Sold to Didier Kindambu, Rose-marie... | |||
| Jul 12, 2020 | In contract | - | |
| In contract | |||
| Jul 7, 2020 | Listed by Keller Williams Realty | $1,185,000 | |
| Listed by Keller Williams Realty | |||
Property Highlights
Air Conditioning
Building Info
Overview
Building
Neighborhood
Zoning
Geography
Comparables
Unit
Status
Status
Type
Beds
Baths
ft²
Price/ft²
Price/ft²
Asking Price
Listed On
Listed On
Closing Price
Sold On
Sold On
HOA + Taxes
House
4
Beds
7
Baths
5,942 ft²
$188/ft²
$1,115,000
Oct 16, 2014
$1,115,000
Jan 26, 2015
$276/mo
Active
House
5
Beds
4
Baths
3,780 ft²
$316/ft²
$1,195,000
Jan 27, 2024
-
$241/mo
In Contract
House
4
Beds
5
Baths
3,714 ft²
$307/ft²
$1,139,000
Oct 16, 2023
-
$226/mo
About Lansdowne on The Potomac
Similar Homes for Sale
Nearby Rentals

$3,295 /mo
- 4 Beds
- 3.5 Baths
- 2,713 ft²

$3,100 /mo
- 3 Beds
- 2.5 Baths
- 2,214 ft²
























































































